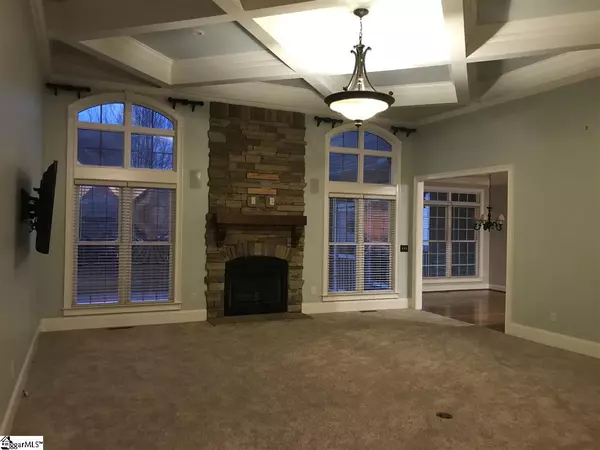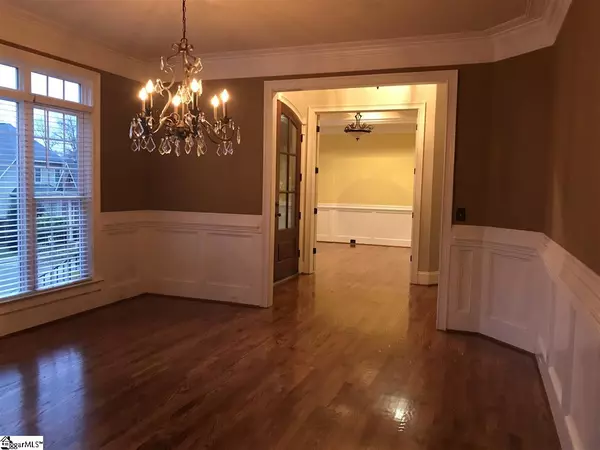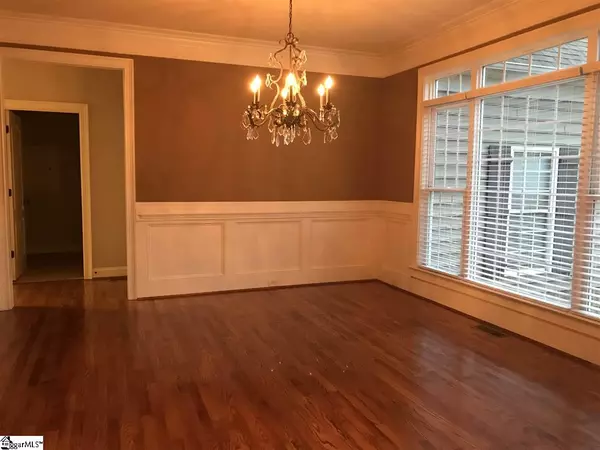$478,500
$482,000
0.7%For more information regarding the value of a property, please contact us for a free consultation.
20 Cedar Glenn Way Simpsonville, SC 29681
5 Beds
4 Baths
3,773 SqFt
Key Details
Sold Price $478,500
Property Type Single Family Home
Sub Type Single Family Residence
Listing Status Sold
Purchase Type For Sale
Square Footage 3,773 sqft
Price per Sqft $126
Subdivision Kilgore Farms
MLS Listing ID 1434951
Sold Date 02/26/21
Style Traditional
Bedrooms 5
Full Baths 4
HOA Fees $50/ann
HOA Y/N yes
Year Built 2005
Annual Tax Amount $2,113
Lot Size 0.330 Acres
Lot Dimensions .33
Property Description
This home offers quality and custom features. Elegant yet comfortable with a desirable floor plan. The main level offers spacious living room is warmed by a fireplace and full of natural light. Leave the living area and enjoy the open deck or screened porch. The kitchen is to be admired, maximized cabinet space with counters to match. Breakfast area overlooks the rear yard. Formal dining room and an office round out the main level. The master bedroom suite and a second bedroom with a full bath are located on the main level. Three bedrooms and two full baths occupy the upstairs- the third bedroom has the space for a great rec room! First floor Laundry and mudroom. Fenced yard.
Location
State SC
County Greenville
Area 031
Rooms
Basement None
Interior
Interior Features Bookcases, High Ceilings, Ceiling Fan(s), Ceiling Smooth, Tray Ceiling(s), Granite Counters, Tub Garden, Walk-In Closet(s), Coffered Ceiling(s)
Heating Multi-Units, Natural Gas
Cooling Electric, Multi Units
Flooring Carpet, Ceramic Tile, Wood
Fireplaces Number 1
Fireplaces Type Gas Log
Fireplace Yes
Appliance Dishwasher, Disposal, Refrigerator, Electric Cooktop, Electric Oven, Microwave, Gas Water Heater
Laundry 1st Floor, Laundry Room
Exterior
Garage Attached, Paved
Garage Spaces 2.0
Community Features Clubhouse, Common Areas, Playground, Pool, Tennis Court(s)
Roof Type Composition
Parking Type Attached, Paved
Garage Yes
Building
Lot Description 1/2 Acre or Less, Cul-De-Sac, Sloped
Story 2
Foundation Crawl Space
Sewer Public Sewer
Water Public
Architectural Style Traditional
Schools
Elementary Schools Bells Crossing
Middle Schools Riverside
High Schools Mauldin
Others
HOA Fee Include None
Read Less
Want to know what your home might be worth? Contact us for a FREE valuation!

Our team is ready to help you sell your home for the highest possible price ASAP
Bought with Non MLS






