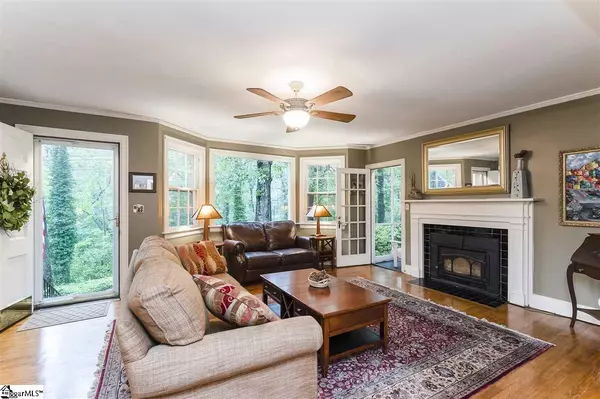$595,000
$625,000
4.8%For more information regarding the value of a property, please contact us for a free consultation.
42 Fernwood Lane Greenville, SC 29607
4 Beds
3 Baths
2,935 SqFt
Key Details
Sold Price $595,000
Property Type Single Family Home
Sub Type Single Family Residence
Listing Status Sold
Purchase Type For Sale
Square Footage 2,935 sqft
Price per Sqft $202
Subdivision Cleveland Forest
MLS Listing ID 1419341
Sold Date 03/12/21
Style Traditional
Bedrooms 4
Full Baths 3
HOA Y/N no
Year Built 1950
Annual Tax Amount $2,541
Lot Size 1.410 Acres
Property Description
Do not miss out on this unbelievable opportunity to own a beautiful well-built home sitting on almost 1.5 acres in the heart of Cleveland Forest! Overlooking the Fernwood nature trail this home is within walking distance of Cleveland Park, The Swamp Rabbit Trail, tennis courts, The Greenville Zoo and beautiful Downtown Greenville SC! This gorgeous home has four bedrooms and three full baths and is well situated on an incredible lot that could be at least three homesites but possibly more as it is 1.41 acres and would be a true estate type home with a few of your own personal touches or one could certainly choose to build new construction in this thriving community of Cleveland Forest! The home features so much to include a wonderful family friendly and entertainment friendly floor plan with an open kitchen to a breakfast room and wet bar, a large family room that opens to a large screened in porch with vaulted ceiling that overlooks the basketball and tennis athletic court of your very own! This home has beautiful rich oak hardwood floors throughout most of the home, ample natural light through the many windows, both a formal living room and dining room, a large master bedroom suite on the main level, list goes on and on… The master suite is on the main level and is large in size and has a large walk-in closet and additional closets as well. There is an additional guest suite on the main level as well that would be a great nursery or home office. Upstairs you will find a large bonus room with vaulted ceiling and a wonderful guest bedroom suite complete with direct access to a full bath with walk-in shower and custom shower door. There are two screen in porches that both serve well for relaxing throughout the day with wonderful views of the Nature Trail and your very own athletic basketball and tennis area. In addition to these exterior spaces, there are also multiple decks and even a brick patio! You will also love the rear entry to a perfect ”drop-zone” that is currently used as a home office with a wall of built-ins and desk. You will find a two car detached carport and a fully fenced- in rear yard for children and pets at play. The living room is one of the best rooms in the house with an incredible wood-burning fireplace with high-efficiency insert that will heat the entire home! You will love the triple bay window that overlooks the private nature trail as if you are the only home in the entire area! Do not miss the lower level bonus room that doubles as a fourth or even fifth bedroom option with a walk-in workshop area as well. This home has ample storage throughout! With so many opportunities that this home has and on an incredible lot of this size, you simply can’t go wrong in this extremely desirable Downtown Greenville South Carolina subdivision of Cleveland Forest!
Location
State SC
County Greenville
Area 072
Rooms
Basement Partially Finished
Interior
Interior Features Bookcases, Ceiling Fan(s), Ceiling Smooth, Open Floorplan, Walk-In Closet(s), Countertops-Other
Heating Electric, Forced Air
Cooling Central Air
Flooring Carpet, Ceramic Tile, Wood
Fireplaces Number 1
Fireplaces Type Wood Burning
Fireplace Yes
Appliance Down Draft, Cooktop, Dishwasher, Disposal, Microwave, Refrigerator, Electric Cooktop, Electric Oven, Electric Water Heater
Laundry Sink, 1st Floor, Walk-in, Laundry Room
Exterior
Garage Attached Carport, Paved, Carport
Garage Spaces 2.0
Fence Fenced
Community Features None
Roof Type Architectural
Garage Yes
Building
Lot Description 1 - 2 Acres, Sloped, Few Trees, Wooded
Story 2
Foundation Crawl Space, Basement
Sewer Public Sewer
Water Public, Greenville
Architectural Style Traditional
Schools
Elementary Schools Sara Collins
Middle Schools Hughes
High Schools Greenville
Others
HOA Fee Include None
Read Less
Want to know what your home might be worth? Contact us for a FREE valuation!

Our team is ready to help you sell your home for the highest possible price ASAP
Bought with Allen Tate Co. - Greenville






