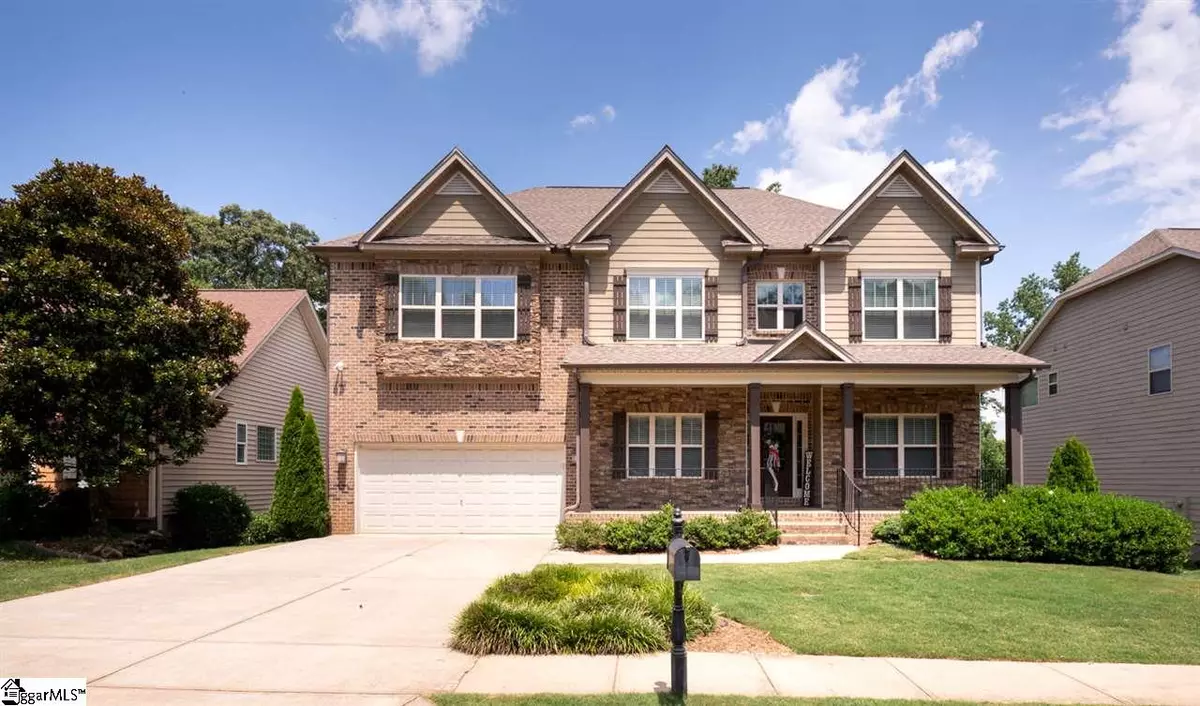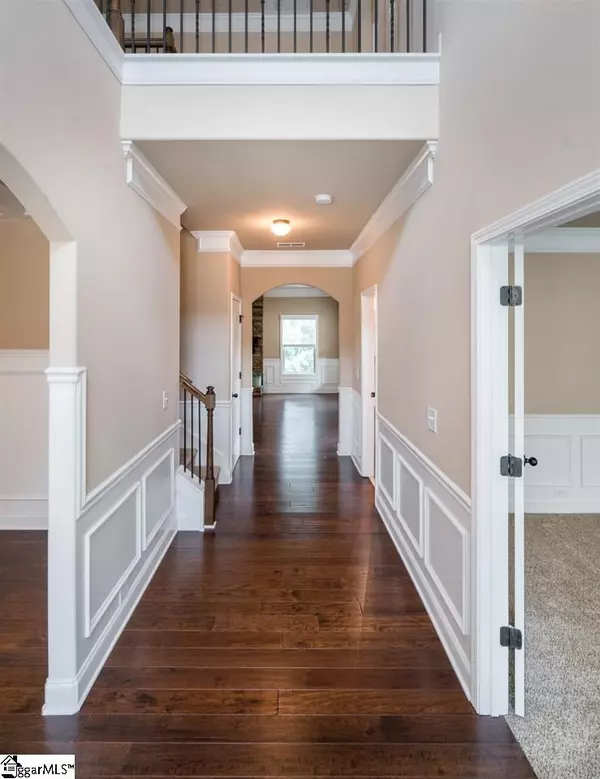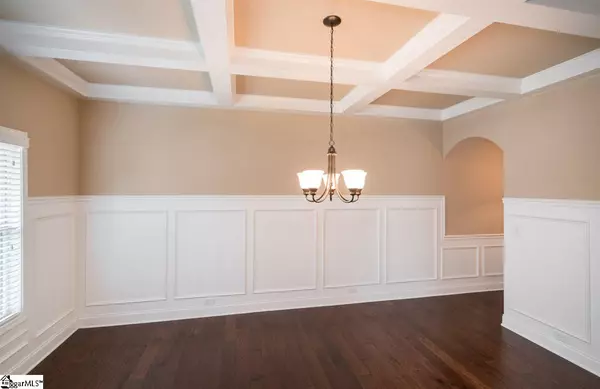$420,000
$439,900
4.5%For more information regarding the value of a property, please contact us for a free consultation.
207 Placid Forest Court Simpsonville, SC 29681
5 Beds
5 Baths
4,342 SqFt
Key Details
Sold Price $420,000
Property Type Single Family Home
Sub Type Single Family Residence
Listing Status Sold
Purchase Type For Sale
Square Footage 4,342 sqft
Price per Sqft $96
Subdivision Kilgore Farms
MLS Listing ID 1422803
Sold Date 08/21/20
Style Traditional, Craftsman
Bedrooms 5
Full Baths 4
Half Baths 1
HOA Fees $50/ann
HOA Y/N yes
Annual Tax Amount $2,067
Lot Size 9,583 Sqft
Property Description
WELCOME HOME to 207 Placid Forest! One-Owner Home in Kilgore Farms in Five Forks Simpsonville. Boasting a fully finished basement with a media room & wet bar, recreational area, bedroom and full bath plus boundless storage opportunities! The main level is equally compelling with engineered hardwoods throughout most of the rooms. There's plush carpeting in the ideal front office with French doors and a storage closet. Enjoy the elegant dining room with arched entryways that flow into the Great Room complete with a fireplace and custom stone surround and hearth. The kitchen showcases an island/bar with granite countertops, side desk area, tiled backsplash, walk-in pantry and a stainless steel appliance package. There is a half bath on the main level ideal for visitors. Upstairs you'll be blown away by the size and detail of the master bedroom with its own sitting area with custom columns and the home's second fireplace as well as a well-appointed bathroom with a huge tiled shower, soaking tub, vanity with two sinks and a large walk-in closet. If the basement weren't enough there is a loft-style bonus room upstairs too. And, there are two bedrooms that share a hall bathroom with a fully tiled tub/shower PLUS an additional bedroom and bathroom, again with a fully tiled tub/shower. For added convenience, the laundry room is situated on the second floor. For outdoor entertainment, you can find a covered deck on the main level as well as a covered patio at the basement level. And the best part is this home's backdrop is lush trees! You'll have privacy to the max! Kilgore Farms is a well-established community with an active HOA, highly ranked schools and a robust amenity package including two amenity areas. Just minutes from Five Forks Simpsonville!
Location
State SC
County Greenville
Area 031
Rooms
Basement Partially Finished, Full, Walk-Out Access
Interior
Interior Features 2 Story Foyer, High Ceilings, Ceiling Fan(s), Ceiling Smooth, Tray Ceiling(s), Granite Counters, Open Floorplan, Tub Garden, Walk-In Closet(s), Wet Bar, Pantry
Heating Forced Air, Multi-Units, Natural Gas
Cooling Central Air, Electric, Multi Units
Flooring Carpet, Ceramic Tile, Wood
Fireplaces Number 2
Fireplaces Type Gas Log, Wood Burning
Fireplace Yes
Appliance Dishwasher, Disposal, Free-Standing Gas Range, Refrigerator, Double Oven, Microwave, Gas Water Heater
Laundry 2nd Floor, Walk-in, Laundry Room
Exterior
Garage Attached, Paved, Garage Door Opener, Key Pad Entry
Garage Spaces 2.0
Community Features Athletic Facilities Field, Clubhouse, Common Areas, Street Lights, Playground, Pool, Sidewalks, Tennis Court(s)
Utilities Available Underground Utilities, Cable Available
Roof Type Architectural
Parking Type Attached, Paved, Garage Door Opener, Key Pad Entry
Garage Yes
Building
Lot Description 1/2 Acre or Less, Few Trees
Story 2
Foundation Basement
Sewer Public Sewer
Water Public, Greenville
Architectural Style Traditional, Craftsman
Schools
Elementary Schools Bells Crossing
Middle Schools Riverside
High Schools Mauldin
Others
HOA Fee Include None
Read Less
Want to know what your home might be worth? Contact us for a FREE valuation!

Our team is ready to help you sell your home for the highest possible price ASAP
Bought with McGehee Real Estate Co, LLC






