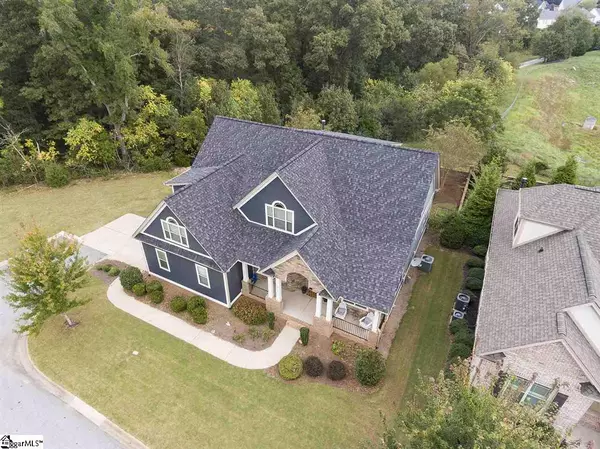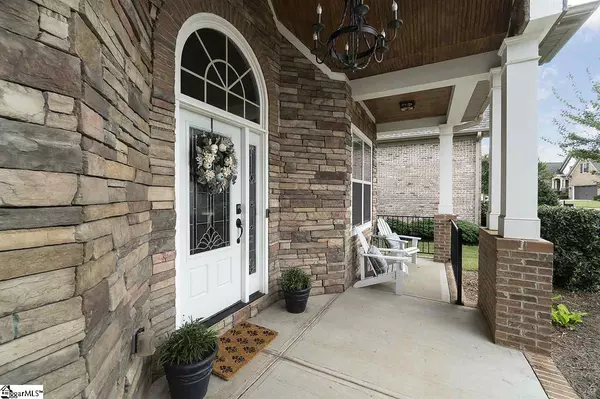$465,000
$469,900
1.0%For more information regarding the value of a property, please contact us for a free consultation.
212 Malibu Lane Simpsonville, SC 29680
4 Beds
4 Baths
3,689 SqFt
Key Details
Sold Price $465,000
Property Type Single Family Home
Sub Type Single Family Residence
Listing Status Sold
Purchase Type For Sale
Square Footage 3,689 sqft
Price per Sqft $126
Subdivision The Courtyards On West Georgia R
MLS Listing ID 1429476
Sold Date 03/19/21
Style Craftsman
Bedrooms 4
Full Baths 4
HOA Fees $37/ann
HOA Y/N yes
Year Built 2013
Annual Tax Amount $2,161
Lot Size 7,840 Sqft
Property Description
It's time to come home to the Courtyards on West Georgia! This stunning, custom built, four bedroom, four bathroom home is located on one of the best lots in the neighborhood and is just waiting to be yours! As you enter, you'll be greeted by the beautiful two story entryway. Immediately adjacent the entryway is a beautiful formal dining room featuring coffered ceilings. The expansive family room will be perfect for entertaining your family and friends! With plenty of space for seating, dining, and cooking, this area will be sure to become the heart of your home. Not only does this space have customs shiplap built-ins, it also has a gas fireplace. From this space you can walk onto your back deck overlooking your private courtyard which will extend your living space even more and will allow you to appreciate the beautiful South Carolina sunrises and night sky. Your spacious master bedroom is located on the first floor with a large walk-in closet and a door which leads directly to the back deck. The master bathroom has a large garden tub and separate shower. On the second floor you’ll find three additional bedrooms including a spacious guest room with it’s own on-suite bathroom. There is also a large bonus room and dedicated media room on this level. Other features of your new home include granite counter tops, stainless steel appliances, and plenty of natural light in every room.
Location
State SC
County Greenville
Area 041
Rooms
Basement None
Interior
Interior Features 2 Story Foyer, High Ceilings, Ceiling Fan(s), Ceiling Smooth, Tray Ceiling(s), Granite Counters, Open Floorplan, Tub Garden, Walk-In Closet(s), Coffered Ceiling(s), Pot Filler Faucet
Heating Forced Air, Natural Gas, Damper Controlled
Cooling Central Air, Electric, Damper Controlled
Flooring Carpet, Ceramic Tile, Wood
Fireplaces Number 1
Fireplaces Type Gas Log
Fireplace Yes
Appliance Gas Cooktop, Dishwasher, Disposal, Oven, Refrigerator, Electric Oven, Microwave, Tankless Water Heater
Laundry Sink, 1st Floor, Walk-in, Electric Dryer Hookup, Laundry Room
Exterior
Garage Attached, Paved
Garage Spaces 2.0
Fence Fenced
Community Features Common Areas
Utilities Available Underground Utilities
Roof Type Architectural
Garage Yes
Building
Lot Description 1/2 Acre or Less, Cul-De-Sac, Sprklr In Grnd-Full Yard
Story 2
Foundation Crawl Space
Sewer Public Sewer
Water Public, Greenville
Architectural Style Craftsman
Schools
Elementary Schools Plain
Middle Schools Bryson
High Schools Woodmont
Others
HOA Fee Include None
Read Less
Want to know what your home might be worth? Contact us for a FREE valuation!

Our team is ready to help you sell your home for the highest possible price ASAP
Bought with Keller Williams DRIVE






