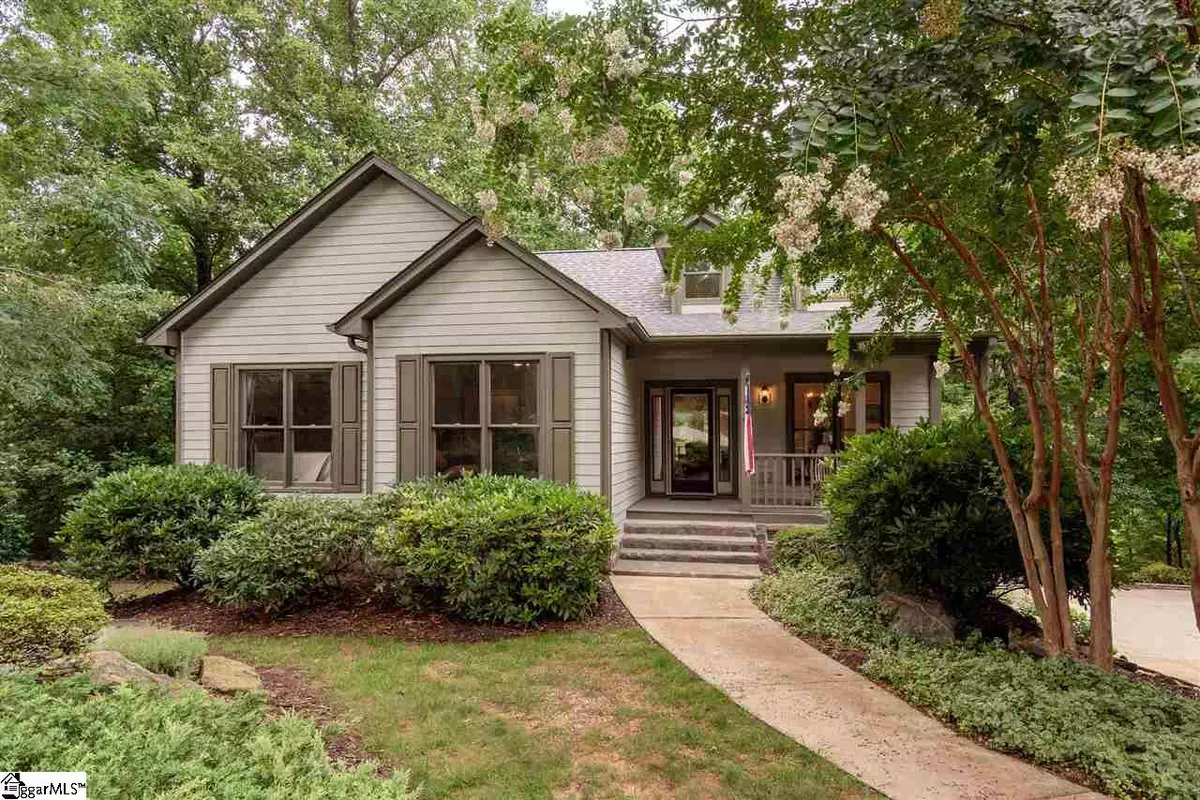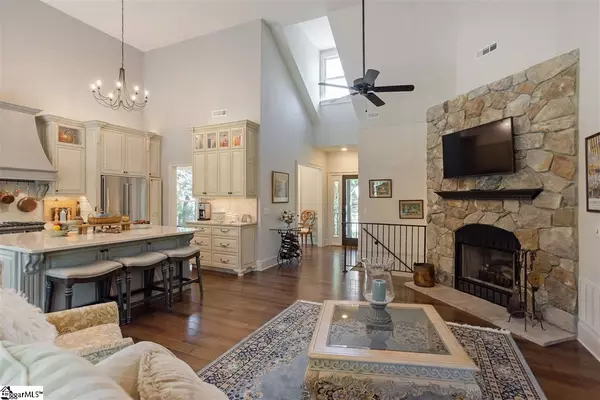$520,000
$529,000
1.7%For more information regarding the value of a property, please contact us for a free consultation.
11 Goldeneye Court Landrum, SC 29356
3 Beds
3 Baths
2,700 SqFt
Key Details
Sold Price $520,000
Property Type Single Family Home
Sub Type Single Family Residence
Listing Status Sold
Purchase Type For Sale
Square Footage 2,700 sqft
Price per Sqft $192
Subdivision The Cliffs At Glassy
MLS Listing ID 1424386
Sold Date 03/22/21
Style Traditional
Bedrooms 3
Full Baths 3
HOA Fees $133/ann
HOA Y/N yes
Year Built 1999
Annual Tax Amount $1,824
Lot Size 0.540 Acres
Property Description
A precious jewel for the discriminating buyer that includes significant 2020 updates and a completed remodel with luxury finishes. This easy to maintain 2,200 sq. ft. home is inviting with an open floor plan and abundant outdoor living space. As you enter the foyer you will immediately notice vaulted ceilings and great natural light- windows everywhere. The floor plan is open between kitchen/breakfast nook and great room, a large quartzite island separates them. The kitchen is a cook’s delight, it has Kohler farmhouse sink with a copper finish bridge faucet, a 30” Viking range and dishwasher, KitchenAid French door refrigerator along with a Sharp undercounter drawer microwave. The kitchen cabinetry is completely custom, from a pullout pantry to twelve large lower drawers. Countertops and backsplash are Champagne quartzite. Some of the hidden details in the kitchen are the under-cabinet plug molding (that hide the appliance outlets) and LED tape lighting to give almost invisible under cabinet lighting. The great room is equipped with a gas fireplace and smart TV mounted above it. Master bath has a double vanity, free standing jetted double slipper bathtub, frameless glass shower and travertine flooring. Upper deck is a large outdoor living area surrounded by hardwood trees for great shade in the summer and spectacular views of Glassy Mountain and Glassy Mountain Chapel throughout the winter months. The deck is large enough for seating areas, container gardens and an outdoor cooking area. The lower level features a recreation room that walks out to second deck that is newly screened in. Plenty of extra storage space can be found in various ample closets throughout the home. In 2020, the following were replaced: roof, air conditioners (2 units) and all exterior doors. The following updates include: all new LED can lighting, tankless hot water heater, LG High Efficiency Washer and Dryer. Water filtration and water softner systems were also repaired in 2020. New additions to property are a screened lower deck and an under-deck ceiling system to divert water flow from upper deck to gutter system to create year-round outdoor living space. Set in a fantastic, private location that backs up to the Glassy “fitness trail” leading to the wellness center. Incredible convenience on the mountain to access the private east gate to quickly reach Highway 11. The home is move-in ready for a new owner to enjoy life at Glassy Mountain. A Cliffs Club membership is available to purchase with the real estate.
Location
State SC
County Greenville
Area 013
Rooms
Basement Finished, Walk-Out Access
Interior
Interior Features High Ceilings, Ceiling Fan(s), Ceiling Cathedral/Vaulted, Ceiling Smooth, Tray Ceiling(s), Open Floorplan, Walk-In Closet(s), Countertops – Quartz
Heating Electric, Forced Air
Cooling Central Air, Electric, Multi Units
Flooring Ceramic Tile, Wood
Fireplaces Number 1
Fireplaces Type Gas Log
Fireplace Yes
Appliance Gas Cooktop, Dishwasher, Disposal, Dryer, Microwave, Oven, Refrigerator, Washer, Gas Water Heater, Tankless Water Heater
Laundry 1st Floor, Laundry Closet, Laundry Room
Exterior
Garage Attached, Parking Pad, Paved, Basement, Garage Door Opener
Garage Spaces 2.0
Community Features Clubhouse, Common Areas, Fitness Center, Gated, Golf, Playground, Pool, Security Guard, Tennis Court(s)
Utilities Available Underground Utilities, Cable Available
View Y/N Yes
View Mountain(s)
Roof Type Architectural
Parking Type Attached, Parking Pad, Paved, Basement, Garage Door Opener
Garage Yes
Building
Lot Description 1/2 - Acre, Cul-De-Sac, Mountain, Sloped, Few Trees
Story 2
Foundation Basement
Sewer Septic Tank
Water Public, Blue Ridge Water
Architectural Style Traditional
Schools
Elementary Schools Tigerville
Middle Schools Blue Ridge
High Schools Blue Ridge
Others
HOA Fee Include None
Read Less
Want to know what your home might be worth? Contact us for a FREE valuation!

Our team is ready to help you sell your home for the highest possible price ASAP
Bought with Keller Williams Grv Upst






