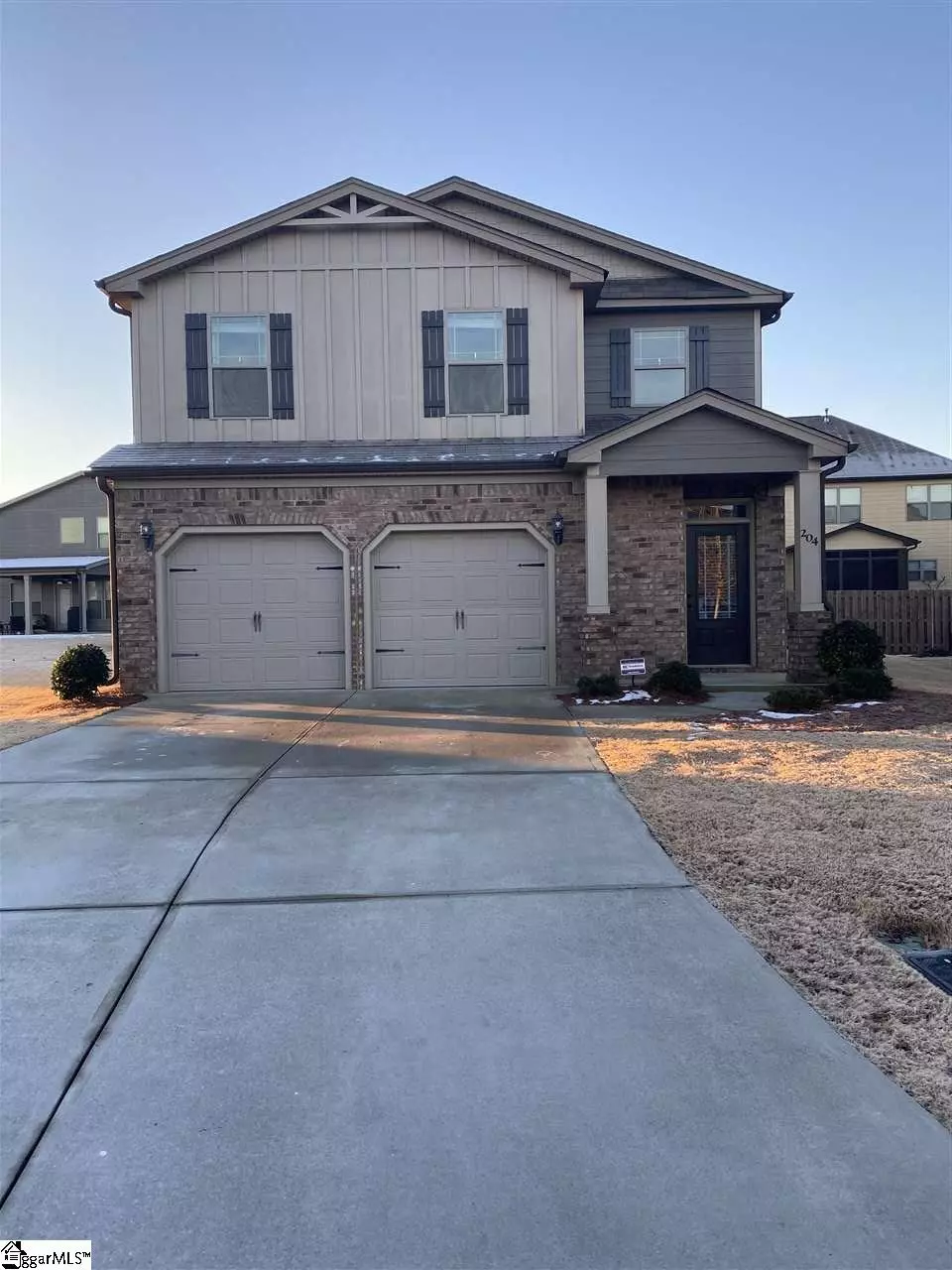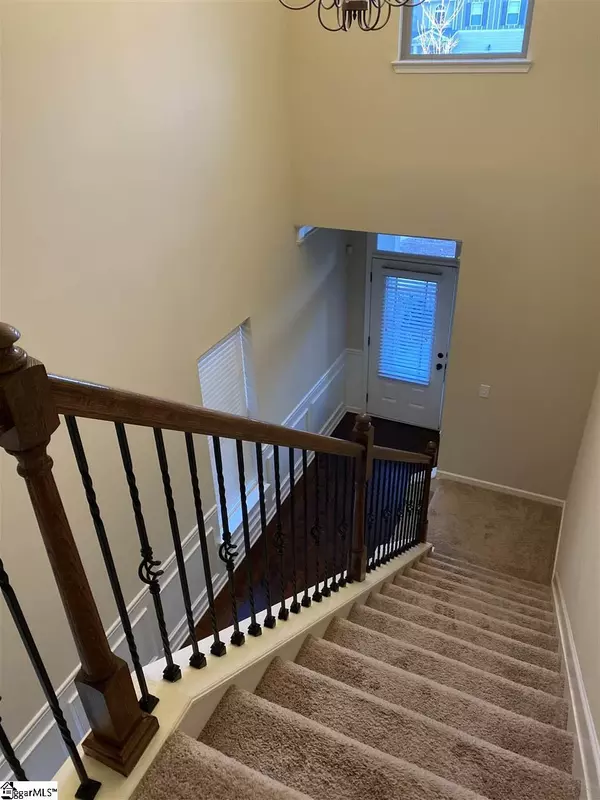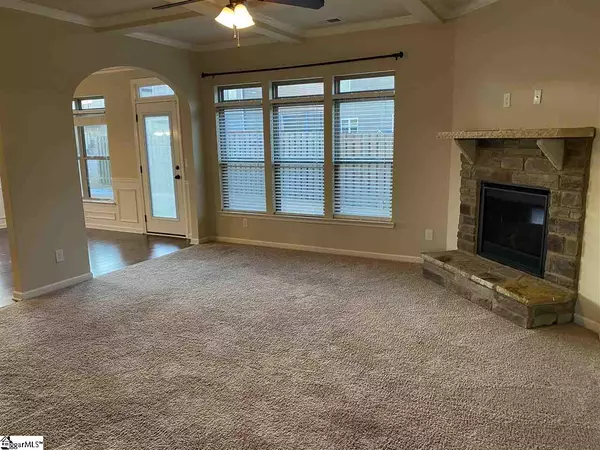$269,000
$269,000
For more information regarding the value of a property, please contact us for a free consultation.
204 E Deer Drive Greenville, SC 29611
3 Beds
3 Baths
1,814 SqFt
Key Details
Sold Price $269,000
Property Type Single Family Home
Sub Type Single Family Residence
Listing Status Sold
Purchase Type For Sale
Square Footage 1,814 sqft
Price per Sqft $148
Subdivision Three Bridges
MLS Listing ID 1436926
Sold Date 03/29/21
Style Craftsman
Bedrooms 3
Full Baths 2
Half Baths 1
HOA Fees $37/ann
HOA Y/N yes
Annual Tax Amount $1,187
Lot Size 6,098 Sqft
Lot Dimensions .14
Property Description
LOCATION is key!! Located in the sought after Anderson 1, Powdersville school district. Close to hwy 85, about 10 minutes to both Downtown Greenville and Easley, close to shopping and dining. You don't want to let this one slip away. Homes don't last long in this area nor in this neighborhood. Step inside this beautiful well maintained 3 bedroom 2.5 bath home. Located in a quiet cul-de-sac. 204 E Deer Drive has just been completely repainted top to bottom inside, carpets cleaned and entire home professionally cleaned. Upon entering the home you are greeted with beautiful hardwood floors and a double entry way. The half bath is downstairs off of the foyer. The living room features a beautiful stone gas log fireplace and coffered ceiling details. Gorgeous archways lead to the dining room and kitchen which feature a drop in gas stove and double ovens. Downstairs also has your laundry room. Heading upstairs you will find 3 bedrooms with Vaulted ceilings and 2 additional bathrooms. The master bathroom is a 5 piece bath with a double vanity, walk in shower, separate soaker garden tub, private toliet and walk in closet. The third bedroom in the home is super spacious so can be used as a bedroom, office, media room, play room or whatever you'd like. This home won't last at this price. Come take a look at your new home today!
Location
State SC
County Anderson
Area 054
Rooms
Basement None
Interior
Interior Features 2 Story Foyer, High Ceilings, Ceiling Fan(s), Ceiling Cathedral/Vaulted, Ceiling Smooth, Granite Counters, Open Floorplan, Tub Garden, Walk-In Closet(s), Countertops-Other, Coffered Ceiling(s), Pantry
Heating Natural Gas
Cooling Electric
Flooring Carpet, Ceramic Tile, Wood, Vinyl
Fireplaces Number 1
Fireplaces Type Gas Starter, Ventless
Fireplace Yes
Appliance Gas Cooktop, Dishwasher, Free-Standing Gas Range, Self Cleaning Oven, Oven, Refrigerator, Gas Oven, Double Oven, Microwave, Gas Water Heater, Tankless Water Heater
Laundry 1st Floor, Walk-in, Electric Dryer Hookup, Laundry Room, Gas Dryer Hookup
Exterior
Garage Attached, Paved
Garage Spaces 2.0
Community Features Common Areas, Pool
Utilities Available Underground Utilities, Cable Available
Roof Type Composition
Garage Yes
Building
Lot Description 1/2 Acre or Less, Cul-De-Sac
Story 2
Foundation Slab
Sewer Public Sewer
Water Public, Powdersville
Architectural Style Craftsman
Schools
Elementary Schools Powdersville
Middle Schools Powdersville
High Schools Powdersville
Others
HOA Fee Include None
Acceptable Financing USDA Loan
Listing Terms USDA Loan
Read Less
Want to know what your home might be worth? Contact us for a FREE valuation!

Our team is ready to help you sell your home for the highest possible price ASAP
Bought with BHHS C Dan Joyner - Anderson






