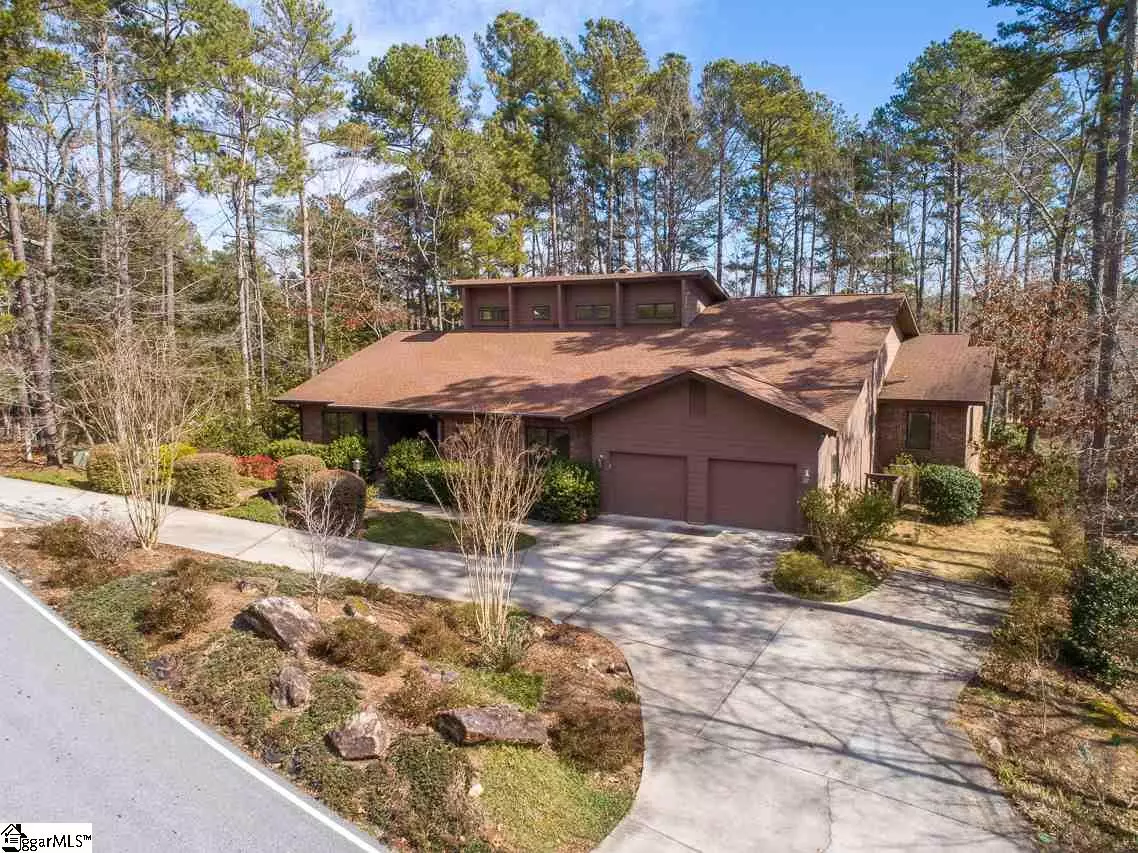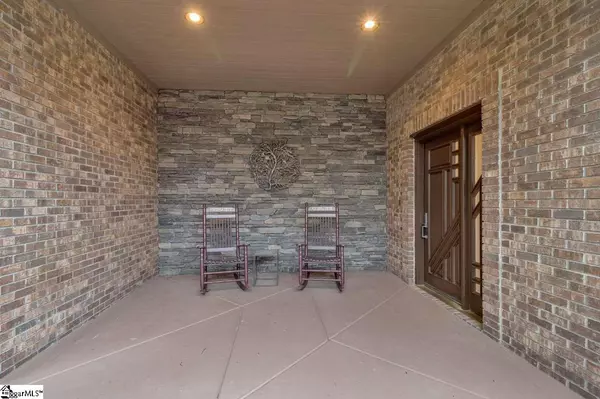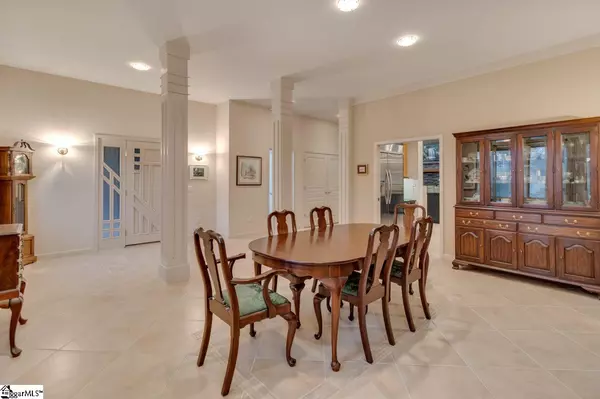$600,000
$609,900
1.6%For more information regarding the value of a property, please contact us for a free consultation.
11 Quartermaster Drive Salem, SC 29676
4 Beds
5 Baths
4,756 SqFt
Key Details
Sold Price $600,000
Property Type Single Family Home
Sub Type Single Family Residence
Listing Status Sold
Purchase Type For Sale
Square Footage 4,756 sqft
Price per Sqft $126
Subdivision Keowee Key
MLS Listing ID 1438160
Sold Date 03/30/21
Style Contemporary, Ranch, Craftsman
Bedrooms 4
Full Baths 3
Half Baths 2
HOA Fees $367/ann
HOA Y/N yes
Year Built 2000
Annual Tax Amount $1,576
Lot Size 0.480 Acres
Property Description
Fantastic, truly unique, 4700+ sq.ft. on one level, custom built home overlooking the 14th fairway of the renovated golf course in the Lake Keowee community of Keowee Key, with 4 bedrooms, 3 full and 2 half baths, and a large two car garage. The soaring ceiling in the great room emphasizes the dramatic 20+ foot stone double-sided fireplace. Ceramic tile flooring in the dining and kitchen areas contrasts beautifully with the hardwood floors throughout the remainder of the greatroom and into the sunroom. Windows and skylights welcome the sunlight to brighten the space, and invite your following moonlight and sun shadings on the high ceilings and walls. The chef's kitchen has granite counters, stainless appliances that include double convection ovens, an induction cooktop with downdraft ventilation and commercial size refrigerator. The great room also includes an eating area and wetbar, built in bookshelves and custom cabinetry. The office area has built-in desk and computer space along with shelving and storage. The great room leads directly into the expansive sunroom. Lined with windows on the exterior walls and access to the deck, this room also has the vaulted ceiling to take advantage of the stone fireplace, windows and light. The floor plan allows for privacy with the large master and master bath, along with 2 large walk-in closets, very privately located away from other bedrooms. One guest room on this same side of the house has a private hallway and its own bath. The 2 remaining generously sized bedrooms are on the opposite side of the home and share a Jack-and-Jill plus half bath arrangement. Other features include additional heat vents in the master bath, central vacuum, workshop area in rear of garage and finished workshop room in garage, large walk-in pantry, huge laundry with 14' of cabinetry and a separate storage room. The attic has some floored area as well. As wonderful as this home is inside, the features outside are equally as intriguing. The flat lot has a pull through driveway with an additional parking space. The front porch looks out onto the front yard with blooming perennials and a four zoned inground irrigation system. The large wrap around deck in back has a Sunsetter awning. From here you can view the recirculating stream with its waterfalls and a small pond surrounded by the stone patio. The stone walkway leads to the freestanding swing from which you have an excellent viewpoint to watch golfers at play. Flowering shrubs throughout the yard produce some blooms all year around. These include hydrangea, camelia, rhododendron, crepe myrtle, mock orange, butterfly, gardenia, loropetalum, azalea, heirloom roses and knockout roses! This is truly a paradise you do not want to miss! Keowee Key is an active community with so much to offer!! All property owners are members and share in the Club with its award winning chef, and Bistro, newly renovated championship golf course, 14 tennis courts, 4 (soon 8) pickleball courts, Fitness center with full schedule of classes and a year around pool, 2 additional outdoor pools, event center with library and meeting rooms, leisure trail, walking trail, community gardens, boat slips, 2 marinas with gas docks, community launch ramp, a dog park, community parks, beaches, children's playground, and more! There are many social and activity clubs as well. Here you can truly find More of What you Love. Visit the Keowee Key website for more information.
Location
State SC
County Oconee
Area Other
Rooms
Basement None
Interior
Interior Features Bookcases, High Ceilings, Ceiling Cathedral/Vaulted, Ceiling Smooth, Central Vacuum, Granite Counters, Countertops-Solid Surface, Tub Garden, Walk-In Closet(s), Wet Bar, Pantry
Heating Electric, Forced Air, Multi-Units
Cooling Central Air, Electric, Multi Units
Flooring Carpet, Ceramic Tile, Wood, Vinyl
Fireplaces Number 1
Fireplaces Type Gas Log, See Through
Fireplace Yes
Appliance Down Draft, Cooktop, Dishwasher, Disposal, Convection Oven, Oven, Refrigerator, Washer, Electric Cooktop, Electric Oven, Double Oven, Microwave, Electric Water Heater, Water Heater
Laundry Sink, 1st Floor, Walk-in, Electric Dryer Hookup, Laundry Room
Exterior
Garage Attached, Circular Driveway, Parking Pad, Workshop in Garage
Garage Spaces 2.0
Community Features Boat Storage, Clubhouse, Common Areas, Fitness Center, Gated, Golf, Playground, Pool, Security Guard, Tennis Court(s), Water Access, Dock, Boat Ramp, Dog Park
Utilities Available Underground Utilities, Cable Available
Waterfront Description Pond
Roof Type Architectural
Garage Yes
Building
Lot Description 1/2 Acre or Less, On Golf Course, Wooded, Sprklr In Grnd-Partial Yd, Interior Lot
Story 1
Foundation Crawl Space
Sewer Public Sewer
Water Private, Keowee Key Utility System
Architectural Style Contemporary, Ranch, Craftsman
Schools
Elementary Schools Keowee
Middle Schools Walhalla
High Schools Walhalla
Others
HOA Fee Include Pool, Recreation Facilities, Security, Restrictive Covenants
Read Less
Want to know what your home might be worth? Contact us for a FREE valuation!

Our team is ready to help you sell your home for the highest possible price ASAP
Bought with Keller Williams Seneca






