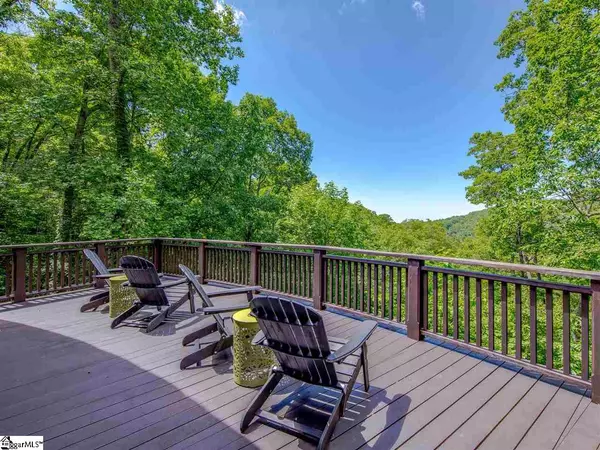$945,000
$975,000
3.1%For more information regarding the value of a property, please contact us for a free consultation.
136 High Rock Ridge Drive Landrum, SC 29356
4 Beds
5 Baths
8,554 SqFt
Key Details
Sold Price $945,000
Property Type Single Family Home
Sub Type Single Family Residence
Listing Status Sold
Purchase Type For Sale
Square Footage 8,554 sqft
Price per Sqft $110
Subdivision The Cliffs At Glassy
MLS Listing ID 1346118
Sold Date 04/09/21
Style Contemporary
Bedrooms 4
Full Baths 5
HOA Fees $266/ann
HOA Y/N yes
Year Built 2006
Annual Tax Amount $14,987
Lot Size 5.280 Acres
Property Description
Exquisite contemporary-designed residence situated high on The Cliffs at Glassy Mountain. This masterfully crafted home with curvilinear walls and handsome wood finishes has an open gourmet kitchen, dining, great room floor plan ideal for entertaining. The five-plus-acre home-site features a large natural waterfall in the backyard which makes this one of the most unique properties in The Cliffs at Glassy. The property is located a short walk to the Wellness Center with workout equipment, pool, and tennis courts. Cliffs Club membership, with access to seven golf and mountain lake clubs in SC/NC, is available.
Location
State SC
County Greenville
Area 013
Rooms
Basement Partially Finished, Walk-Out Access
Interior
Interior Features Bookcases, High Ceilings, Ceiling Fan(s), Ceiling Cathedral/Vaulted, Ceiling Smooth, Granite Counters, Open Floorplan, Tub Garden, Walk-In Closet(s)
Heating Electric, Forced Air, Multi-Units
Cooling Central Air, Electric, Multi Units
Flooring Carpet, Ceramic Tile, Wood
Fireplaces Number 3
Fireplaces Type Gas Log, Wood Burning, Outside
Fireplace Yes
Appliance Gas Cooktop, Dishwasher, Disposal, Refrigerator, Wine Cooler, Double Oven, Microwave, Tankless Water Heater
Laundry 1st Floor, Walk-in, Laundry Room
Exterior
Exterior Feature Satellite Dish, Outdoor Fireplace
Garage Attached, Paved, Driveway, Garage Door Opener, Side/Rear Entry
Garage Spaces 2.0
Community Features Athletic Facilities Field, Clubhouse, Common Areas, Fitness Center, Gated, Golf, Street Lights, Recreational Path, Playground, Pool, Security Guard, Sidewalks, Tennis Court(s), Water Access, None
Utilities Available Underground Utilities
Waterfront Description Creek
View Y/N Yes
View Mountain(s)
Roof Type Other
Parking Type Attached, Paved, Driveway, Garage Door Opener, Side/Rear Entry
Garage Yes
Building
Lot Description 5 - 10 Acres, Wooded, Sprklr In Grnd-Partial Yd
Story 2
Foundation Basement
Sewer Septic Tank
Water Public
Architectural Style Contemporary
Schools
Elementary Schools Tigerville
Middle Schools Blue Ridge
High Schools Blue Ridge
Others
HOA Fee Include None
Read Less
Want to know what your home might be worth? Contact us for a FREE valuation!

Our team is ready to help you sell your home for the highest possible price ASAP
Bought with Beverly-Hanks & Associates






