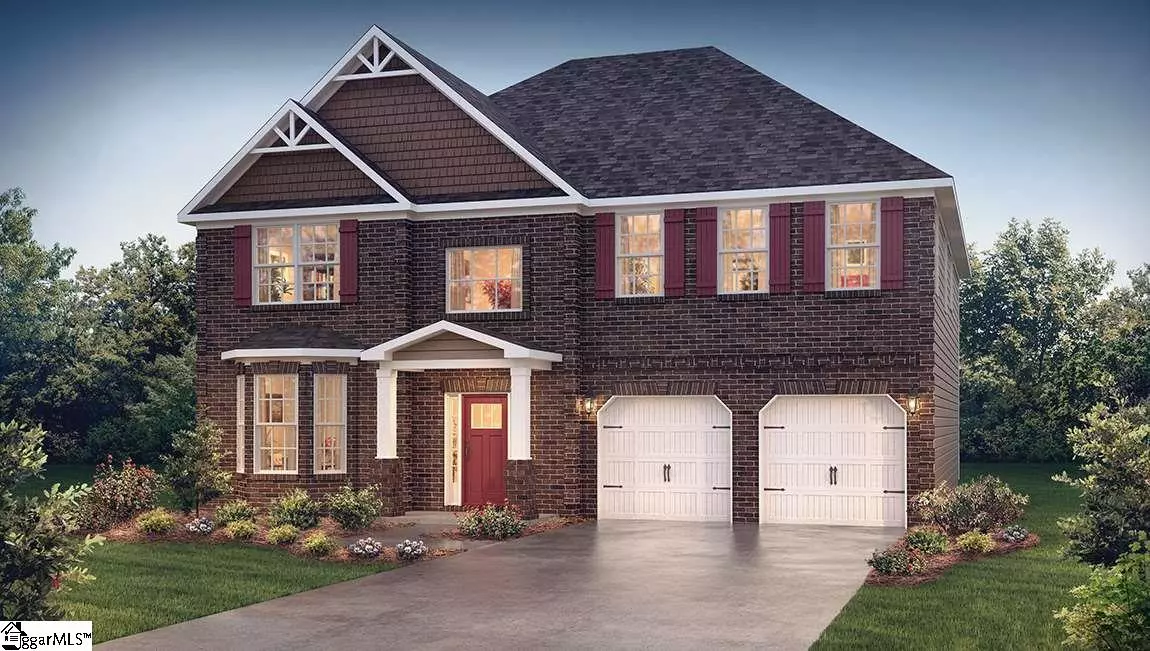$414,710
$414,710
For more information regarding the value of a property, please contact us for a free consultation.
209 Homestead Hill Trail Greer, SC 29650
4 Beds
4 Baths
3,320 SqFt
Key Details
Sold Price $414,710
Property Type Single Family Home
Sub Type Single Family Residence
Listing Status Sold
Purchase Type For Sale
Square Footage 3,320 sqft
Price per Sqft $124
Subdivision Sudduth Farms
MLS Listing ID 1425882
Sold Date 04/08/21
Style Craftsman
Bedrooms 4
Full Baths 3
Half Baths 1
HOA Fees $35/ann
HOA Y/N yes
Year Built 2020
Lot Size 8,712 Sqft
Property Description
Architectural shingles, tankless water heaters, granite countertops, tile backsplash, Chef's appliance package with stainless double ovens, cooktop, dishwasher, and built in oven and Revwood flooring are just some of the features you will find with these beautiful homes! Come see the Newport in this exclusive NEW community, Sudduth Farms. You wont believe your eyes when you walk into this incredible two-story foyer with wide staircase. This beautiful home features a large great room with an open kitchen boasting a large breakfast bar, breakfast nook, and much more! The first floor also offers a formal dining room/ living room. The second floor showcases 3 secondary bedrooms with 2 sharing a jack and jill bath and the other having its own bath. After a long day you can retreat to your incredible master suite with large bath including a separate shower and soaking tub, double vanities and HUGE walk in closet! Sudduth Farms is just minutes from I-85 I-385 BMW, Michelin, GSP, and both downtown Greer and Greenville. It is centrally located between Greenville and Spartanburg to offer superb dining, shopping, and entertainment options! This exclusive Riverside School District community features estate style homes and generous homesites. Come see all that we have to offer including RESORT style amenities.
Location
State SC
County Greenville
Area 022
Rooms
Basement None
Interior
Interior Features 2 Story Foyer, High Ceilings, Ceiling Fan(s), Ceiling Smooth, Granite Counters, Open Floorplan, Tub Garden, Walk-In Closet(s), Coffered Ceiling(s), Pantry
Heating Forced Air, Natural Gas
Cooling Central Air, Electric
Flooring Carpet, Ceramic Tile, Laminate
Fireplaces Number 1
Fireplaces Type Gas Log
Fireplace Yes
Appliance Gas Cooktop, Dishwasher, Oven, Electric Oven, Double Oven, Microwave, Gas Water Heater, Tankless Water Heater
Laundry 1st Floor
Exterior
Garage Attached, Paved
Garage Spaces 2.0
Community Features Common Areas, Playground, Pool, Sidewalks
Utilities Available Cable Available
Roof Type Architectural
Parking Type Attached, Paved
Garage Yes
Building
Lot Description 1/2 Acre or Less, Cul-De-Sac
Story 2
Foundation Slab
Sewer Public Sewer
Water Public, CPW
Architectural Style Craftsman
New Construction Yes
Schools
Elementary Schools Woodland
Middle Schools Riverside
High Schools Riverside
Others
HOA Fee Include Pool, Recreation Facilities, Street Lights
Read Less
Want to know what your home might be worth? Contact us for a FREE valuation!

Our team is ready to help you sell your home for the highest possible price ASAP
Bought with Allen Tate Co. - Greenville


