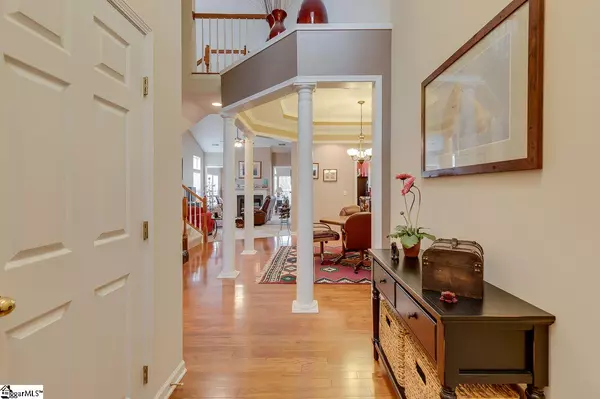$285,000
$299,000
4.7%For more information regarding the value of a property, please contact us for a free consultation.
5 Carter Run Court Simpsonville, SC 29681
3 Beds
3 Baths
2,500 SqFt
Key Details
Sold Price $285,000
Property Type Single Family Home
Sub Type Single Family Residence
Listing Status Sold
Purchase Type For Sale
Square Footage 2,500 sqft
Price per Sqft $114
Subdivision Gresham Park
MLS Listing ID 1433045
Sold Date 03/31/21
Style Traditional
Bedrooms 3
Full Baths 3
HOA Fees $133/mo
HOA Y/N yes
Annual Tax Amount $1,269
Lot Dimensions 00 x 00 x 00 x 00
Property Description
Great reduction on this wonderful executive/family home in desirable Gresham Park. Sell the mower!! We have lawn maintenance here!! Dramatic yet cozy, this lovely appx. 2411 sq. ft. executive home invites you through the 2 story foyer into the huge open floor plan with soaring, 2 Story ceilings, a big dining room flanked by decorative columns and featuring an octagonal trey ceiling, 2 story great room with double sided fireplace that is shared by the lovely big and bright 1/2 vault morning room, big eat in kitchen with 42 inch cabinets, windows galore including several palladian windows, spacious master suite with a gracious bath and big walk in closet. But that's not all. A good sized second bedroom on the main floor (i.e. flex room, office, workout, home school, craft, anything room) with a full bath available as well. All this found on the main floor PLUS a large walk in laundry room. Need a mother in law suite with sitting area, returning family member space? Look no more! Upstairs features a large loft area (perfect for reading area, office, at home school space, ANYTHING space, PLUS a large bedroom, closet and full bath AND a huge walk in storage area. No more pull down attic stairs to deal with to store your "stuff." Outside doesn't disappoint either. Gorgeous stamped concrete greets you at the front sidewalk and continues onto the ample covered front porch area as well as the enlarged partially covered back patio area. The private back yard features beautiful landscaping enhanced by a pebble/rock walkway on the side of the house. Great privacy in this backyard. The roof was replaced Dec. 4, 2020 and has a 30 year warranty. In addition, the seller is providing an American Home Shield Warranty/Shield Complete for 1 year.
Location
State SC
County Greenville
Area 032
Rooms
Basement None
Interior
Interior Features 2 Story Foyer, High Ceilings, Ceiling Fan(s), Ceiling Smooth, Tray Ceiling(s), Walk-In Closet(s), Laminate Counters, Pantry
Heating Forced Air, Natural Gas
Cooling Central Air, Electric
Flooring Carpet, Wood, Vinyl
Fireplaces Number 1
Fireplaces Type Gas Log, See Through
Fireplace Yes
Appliance Dishwasher, Disposal, Self Cleaning Oven, Refrigerator, Electric Cooktop, Microwave, Gas Water Heater
Laundry 1st Floor, Walk-in, Laundry Room
Exterior
Garage Attached, Paved, Garage Door Opener
Garage Spaces 2.0
Community Features Clubhouse, Common Areas, Street Lights, Pool, Sidewalks, Lawn Maintenance, Landscape Maintenance, Vehicle Restrictions
Utilities Available Underground Utilities, Cable Available
Roof Type Architectural
Garage Yes
Building
Lot Description 1/2 Acre or Less, Cul-De-Sac, Sidewalk, Few Trees
Story 1
Foundation Slab
Sewer Public Sewer
Water Public, Geenville Water
Architectural Style Traditional
Schools
Elementary Schools Monarch
Middle Schools Mauldin
High Schools Mauldin
Others
HOA Fee Include Maintenance Grounds
Read Less
Want to know what your home might be worth? Contact us for a FREE valuation!

Our team is ready to help you sell your home for the highest possible price ASAP
Bought with Joy Real Estate






