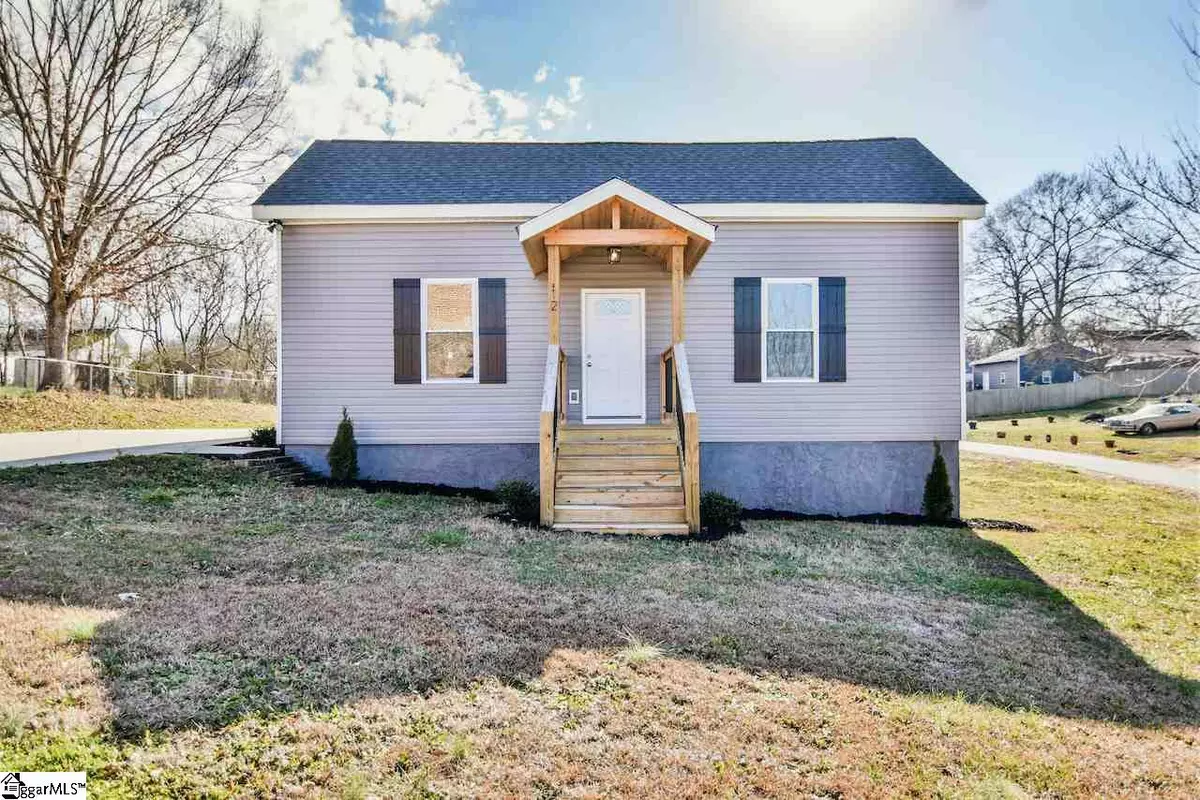$154,000
$155,000
0.6%For more information regarding the value of a property, please contact us for a free consultation.
12 Prospect Street Piedmont, SC 29673
2 Beds
1 Bath
980 SqFt
Key Details
Sold Price $154,000
Property Type Single Family Home
Sub Type Single Family Residence
Listing Status Sold
Purchase Type For Sale
Square Footage 980 sqft
Price per Sqft $157
Subdivision None
MLS Listing ID 1435394
Sold Date 04/05/21
Style Other
Bedrooms 2
Full Baths 1
HOA Y/N no
Year Built 1977
Annual Tax Amount $1,250
Lot Dimensions 100 x 170 x 149 x 90
Property Description
BRAND SPANKING NEW!! This sweet house features 2 bedrooms 1 bath single story living with an open floor plan that has been completely gutted to the studs and completely renovated! Gorgeous LVP graces the entire main! Sophisticated craftsman style cabinetry with soft close drawers, polished granite, stainless steel appliances including smooth top range and dishwasher, impressive island overhang for dining and entertaining convenience, and walk-in laundry/pantry area with barn doors. You'll find two generous sized bedrooms with complimentary barn doors on the closets and a perfect bathroom with gorgeous vanity with granite countertops. You'll love the brand new roof, brand new HVAC, brand new water heater, brand new siding, brand new faucets, fixtures, and freshly painted drywall throughout in today's hottest trending palette! Outside you'll love the expansive rear grounds with brand new deck! The cherry on top? No HOA and POSSIBLE USDA financing!
Location
State SC
County Anderson
Area 052
Rooms
Basement None
Interior
Interior Features High Ceilings, Ceiling Smooth, Granite Counters, Open Floorplan, Pantry
Heating Electric, Forced Air
Cooling Central Air
Flooring Vinyl
Fireplaces Type None
Fireplace Yes
Appliance Dishwasher, Range, Electric Water Heater
Laundry 1st Floor, Laundry Closet, Electric Dryer Hookup
Exterior
Garage See Remarks, Parking Pad, Paved, None
Community Features None
Roof Type Architectural
Parking Type See Remarks, Parking Pad, Paved, None
Garage No
Building
Lot Description 1/2 Acre or Less, Corner Lot
Story 1
Foundation Crawl Space
Sewer Public Sewer
Water Public
Architectural Style Other
Schools
Elementary Schools Wren
Middle Schools Wren
High Schools Wren
Others
HOA Fee Include None
Read Less
Want to know what your home might be worth? Contact us for a FREE valuation!

Our team is ready to help you sell your home for the highest possible price ASAP
Bought with Powdersville Realty, Inc.






