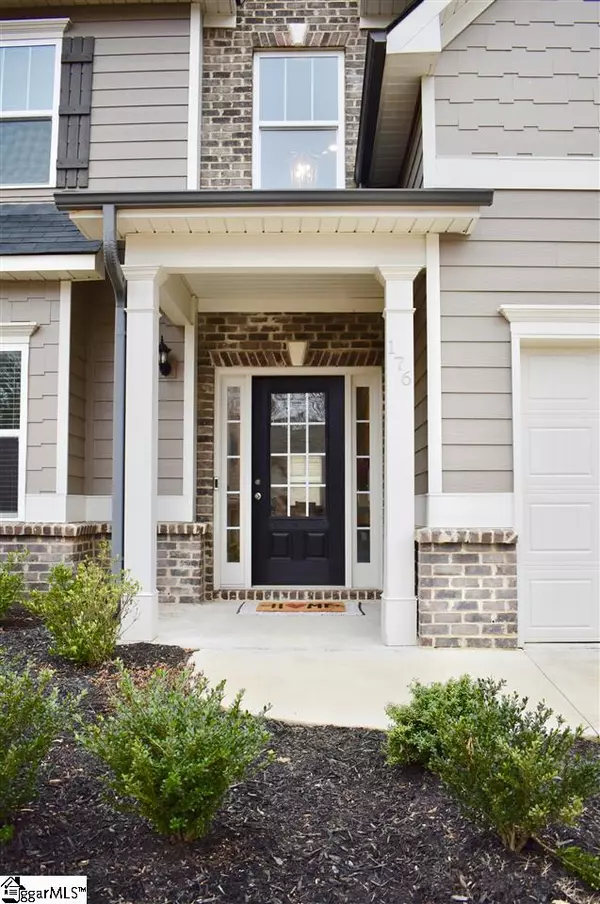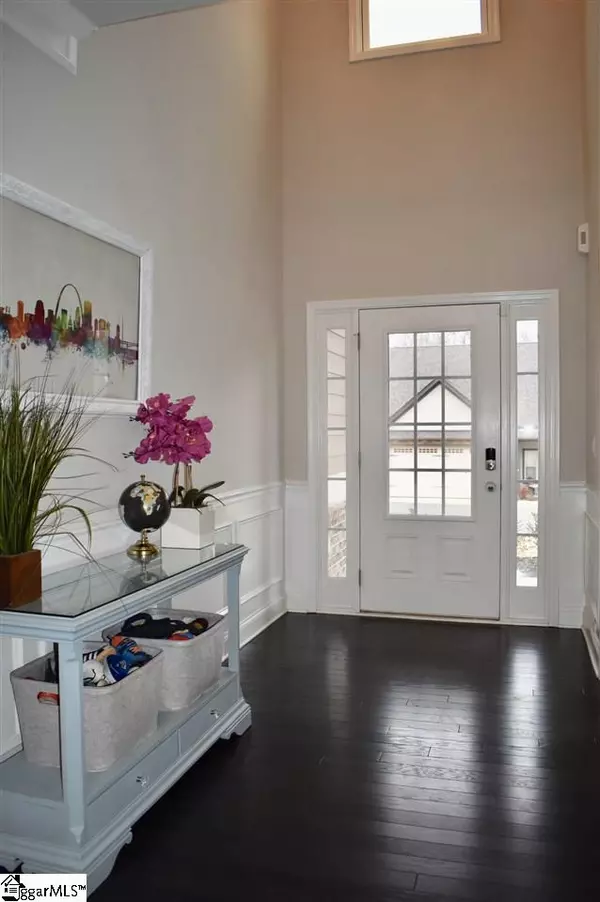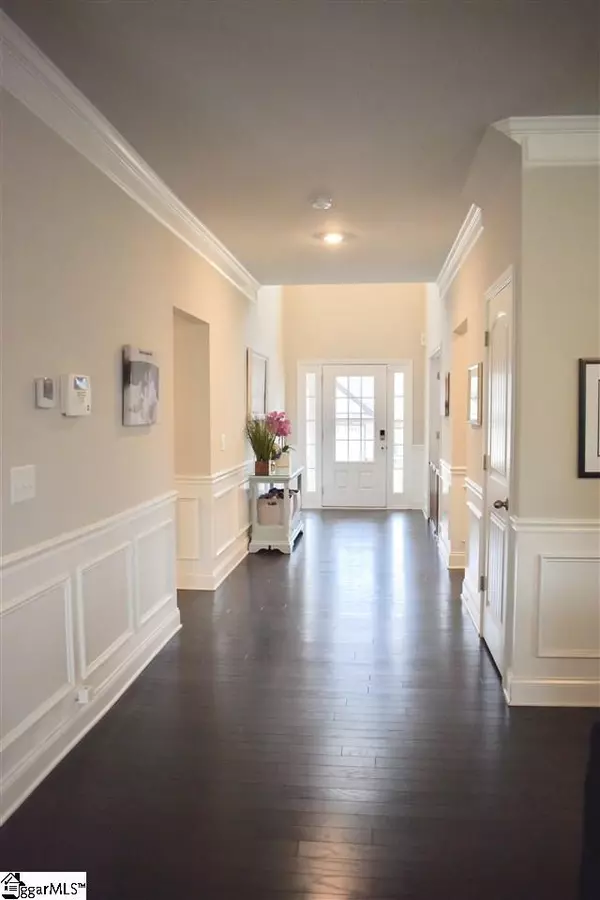$337,000
$349,900
3.7%For more information regarding the value of a property, please contact us for a free consultation.
176 Colfax Drive Boiling Springs, SC 29316-5679
4 Beds
4 Baths
3,238 SqFt
Key Details
Sold Price $337,000
Property Type Single Family Home
Sub Type Single Family Residence
Listing Status Sold
Purchase Type For Sale
Square Footage 3,238 sqft
Price per Sqft $104
Subdivision Sterling Estate
MLS Listing ID 1434384
Sold Date 04/05/21
Style Traditional
Bedrooms 4
Full Baths 3
Half Baths 1
HOA Fees $33/ann
HOA Y/N yes
Year Built 2018
Annual Tax Amount $1,945
Lot Size 0.290 Acres
Property Description
This Gorgeous 4 Bedroom, 3 1/2 Bath home with over 3200 square feet in Sterling Estates sparkles & shines better than new & is move-in ready! The two story Foyer welcomes you to this lovely home offering hardwood floors, custom molding, custom lighting, no-string window blinds and tons of natural light! The Great Room has both a ceiling fan and fireplace with gas logs for year round comfort. To the right is the Breakfast Room and Gourmet Kitchen with gas cooking, stainless appliances, full pantry, granite countertops, island for barstools and custom lighting. The Kitchen leads to a lovely Dining Room with trey ceilings, custom moldings and a Butler's Pantry which is perfect for serving, storage & entertaining. Also on the main floor is a Half Bath and the Living Room with coffered ceilings which is a great flex space to be used as an Office, Playroom, Guest Room or Bonus Space. Upstairs you will find plenty of space with 4 Bedrooms, 3 Full Bathrooms and a walk-in Laundry Room for easy access.The Master Suite is your private Oasis with an attached Den that is convenient for a "work-at-home" office, TV space, Gym or Nursery area. The Master Suite also has lots of "extras" such as 2 Walk-in Closets, trey ceiling with ceiling fan, Full Bath with Double Vanity, separate Soaking Tub, Tile Shower and Water Closet. The 3 additional bedrooms each have their own walk-in closets. Two of these bedrooms share a Jack & Jill Bathroom with a full vanity/dressing area and a separate area for the Shower/Bathtub combination. The 4th Bedroom has easy access to the 3rd Full Bathroom upstairs. This amazing home also has a wonderful fenced backyard with an established herb garden and a line of privacy trees! This is a nice size lot that extends beyond the back fence line to the privacy trees. The Covered Patio has a ceiling fan to keep you cool in the warm months and also has an extended patio section which is the perfect location for your grill. This awesome home is conveniently located near shops & restaurants and also has easy access to I-85!
Location
State SC
County Spartanburg
Area 015
Rooms
Basement None
Interior
Interior Features 2 Story Foyer, Ceiling Fan(s), Ceiling Smooth, Granite Counters, Open Floorplan, Tub Garden, Walk-In Closet(s), Coffered Ceiling(s), Pantry
Heating Electric, Forced Air, Multi-Units, Natural Gas
Cooling Central Air, Electric
Flooring Carpet, Ceramic Tile, Wood
Fireplaces Number 1
Fireplaces Type Gas Log
Fireplace Yes
Appliance Gas Cooktop, Dishwasher, Disposal, Gas Oven, Microwave, Gas Water Heater
Laundry 2nd Floor, Walk-in, Laundry Room
Exterior
Garage Attached, Paved, Garage Door Opener
Garage Spaces 2.0
Fence Fenced
Community Features Clubhouse, Common Areas, Street Lights, Pool
Utilities Available Underground Utilities, Cable Available
Roof Type Composition
Parking Type Attached, Paved, Garage Door Opener
Garage Yes
Building
Lot Description 1/2 Acre or Less
Story 2
Foundation Slab
Sewer Public Sewer
Water Public, SWD
Architectural Style Traditional
Schools
Elementary Schools Shoally Creek
Middle Schools Boiling Springs
High Schools Boiling Springs
Others
HOA Fee Include None
Read Less
Want to know what your home might be worth? Contact us for a FREE valuation!

Our team is ready to help you sell your home for the highest possible price ASAP
Bought with Non MLS






