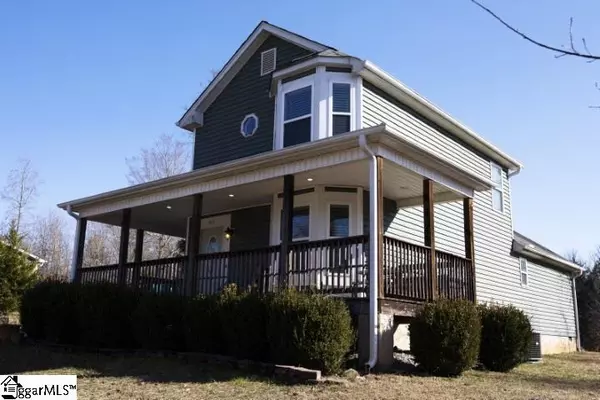$172,000
$160,000
7.5%For more information regarding the value of a property, please contact us for a free consultation.
303 Tullyton Drive Fountain Inn, SC 29644
3 Beds
3 Baths
1,500 SqFt
Key Details
Sold Price $172,000
Property Type Single Family Home
Sub Type Single Family Residence
Listing Status Sold
Purchase Type For Sale
Approx. Sqft 1200-1399
Square Footage 1,500 sqft
Price per Sqft $114
Subdivision Palmetto Country Estates
MLS Listing ID 1437605
Sold Date 04/08/21
Style Traditional
Bedrooms 3
Full Baths 2
Half Baths 1
HOA Y/N no
Annual Tax Amount $752
Lot Size 0.600 Acres
Property Sub-Type Single Family Residence
Property Description
Welcome home! No need to look any further - you will fall in love once you step inside. This house has a lot of natural light throughout. Boasting fresh paint, brand new carpet / plank flooring and a new dishwasher - this home is ready for a new family. Once you enter, you will see a cozy living room with a gorgeous bay window. From the living room, you can see the beautiful kitchen and breakfast nook. There is also a half bath as well. Off of the kitchen, you will find the generously-sized master bedroom that has a master bath. Heading upstairs, you will find a laundry room fully equipped with a washer and dryer. There is a full bath, along with 2 big bedrooms upstairs with great closet space and a bay window in one of the rooms. Outside, there is a big wooden front porch to relax on, as well as a huge backyard. The building outside will transfer with the property. Don't wait - this house will go FAST! Please don't disturb the family - they still are living in the house.
Location
State SC
County Laurens
Area 034
Rooms
Basement None
Interior
Interior Features Ceiling Smooth
Heating Electric, Forced Air
Cooling Central Air, Electric
Flooring Carpet, Laminate, Vinyl
Fireplaces Type None
Fireplace Yes
Appliance Dryer, Washer, Electric Water Heater
Laundry 2nd Floor, Laundry Room
Exterior
Parking Features None, Paved
Community Features None
Roof Type Composition
Garage No
Building
Lot Description 1/2 - Acre
Story 2
Foundation Crawl Space
Sewer Septic Tank
Water Public
Architectural Style Traditional
Schools
Elementary Schools Hickory Tavern
Middle Schools Hickory Tavern
High Schools Laurens Dist 55
Others
HOA Fee Include None
Read Less
Want to know what your home might be worth? Contact us for a FREE valuation!

Our team is ready to help you sell your home for the highest possible price ASAP
Bought with Non MLS





