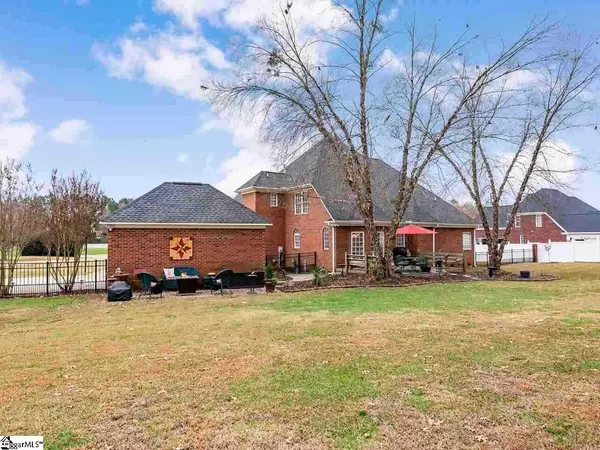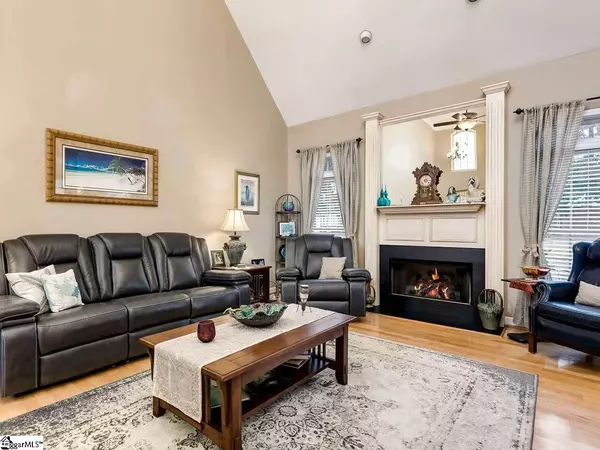$375,000
$374,777
0.1%For more information regarding the value of a property, please contact us for a free consultation.
405 Wickham Way Boiling Springs, SC 29316
4 Beds
3 Baths
2,670 SqFt
Key Details
Sold Price $375,000
Property Type Single Family Home
Sub Type Single Family Residence
Listing Status Sold
Purchase Type For Sale
Square Footage 2,670 sqft
Price per Sqft $140
Subdivision Turtle Creek
MLS Listing ID 1437895
Sold Date 04/02/21
Style Traditional
Bedrooms 4
Full Baths 2
Half Baths 1
HOA Fees $47/ann
HOA Y/N yes
Year Built 2001
Annual Tax Amount $2,336
Lot Size 0.720 Acres
Property Description
Stunning and immaculate! This desirable TURTLE CREEK home offers 4 bedrooms, 2 1/2 baths, and has an OPEN AND BEAUTIFULLY DESIGNED FLOOR PLAN with the great flow and superb updates you are looking for. Two-story ceilings highlight the inviting living room with a gas log fireplace (NEW LOGS W/REMOTE) and HARDWOOD FLOORS which continue throughout all living areas. You will love gathering and preparing meals in the BRIGHT & AIRY EAT-IN KITCHEN. Gorgeous & abundant cabinets with GRANITE counter tops, STAINLESS APPLIANCES, A HUGE ISLAND W/SEATING AND GAS COOK TOP, wall oven & microwave, refrigerator, and pantry. The lovely BREAKFAST AREA with bay window is perfect for enjoying meals overlooking the fantastic back yard! A LARGE DECK is just off the kitchen. Or you may choose to relax on the PATIO in the PRIVATE, FENCED BACK YARD with the beautiful brick wall along the rear border. The spacious FORMAL DINING room and a STUDY with French doors are situated nicely in the front of the home. The MAIN FLOOR MASTER SUITE offers double trey ceilings, walk-in closet, separate shower, dual vanity, jetted corner tub and a private water closet. The powder room and walk-in laundry w/cabinets complete the main floor. The GORGEOUS STAIRWAY leads to three nice-sized bedrooms, two with walk-in closets and peaceful views of the nearby pasture. A full bath with separate dressing area and dual vanity is perfect for family or guests. PLUSH NEW CARPETING throughout the second floor w/ceramic tile in the bath. This home has GREAT CURB APPEAL on the level 0.72 ACRE LOT with full-yard sprinkler system. Two-car side-entry garage AND A 21'X14' DETACHED GARAGE provides space for a third vehicle. Or make it your own workshop or getaway to enjoy as you desire. NEW ROOF & GUTTERS 2016, NEW HVAC main floor 2019 & upstairs 2015. As comfortable to live in as it is beautiful! Literally steps away from the NEIGHBORHOOD AMENITIES including the swimming pool, tennis courts, and club house. Award winning District 2 Schools. Your wish list has been fulfilled!
Location
State SC
County Spartanburg
Area 015
Rooms
Basement None
Interior
Interior Features 2 Story Foyer, High Ceilings, Ceiling Fan(s), Ceiling Smooth, Tray Ceiling(s), Granite Counters, Open Floorplan, Tub Garden, Walk-In Closet(s), Pantry
Heating Multi-Units, Natural Gas
Cooling Electric, Multi Units
Flooring Carpet, Ceramic Tile, Wood
Fireplaces Number 1
Fireplaces Type Gas Log
Fireplace Yes
Appliance Gas Cooktop, Dishwasher, Disposal, Self Cleaning Oven, Oven, Refrigerator, Microwave, Gas Water Heater
Laundry 1st Floor, Walk-in, Electric Dryer Hookup, Laundry Room
Exterior
Garage Attached, Parking Pad, Paved, Garage Door Opener, Side/Rear Entry, Workshop in Garage, Detached, Key Pad Entry
Garage Spaces 3.0
Fence Fenced
Community Features Clubhouse, Common Areas, Street Lights, Pool, Tennis Court(s)
Utilities Available Underground Utilities, Cable Available
Roof Type Architectural
Parking Type Attached, Parking Pad, Paved, Garage Door Opener, Side/Rear Entry, Workshop in Garage, Detached, Key Pad Entry
Garage Yes
Building
Lot Description 1/2 - Acre, Cul-De-Sac, Sprklr In Grnd-Full Yard
Story 2
Foundation Crawl Space
Sewer Septic Tank
Water Public, Spartanburg
Architectural Style Traditional
Schools
Elementary Schools Boilings Spring
Middle Schools Boiling Springs
High Schools Boiling Springs
Others
HOA Fee Include None
Read Less
Want to know what your home might be worth? Contact us for a FREE valuation!

Our team is ready to help you sell your home for the highest possible price ASAP
Bought with Non MLS






