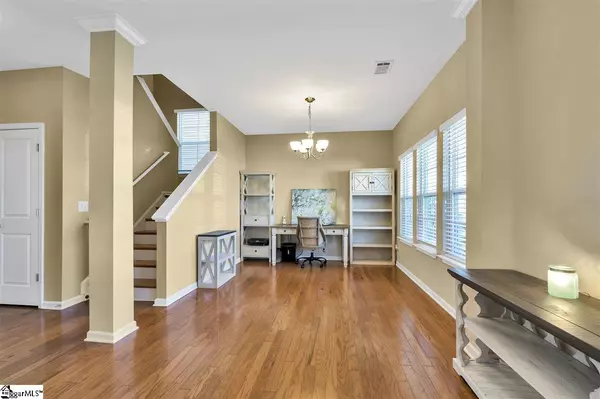$292,000
$288,500
1.2%For more information regarding the value of a property, please contact us for a free consultation.
282 Twilitemist Drive Duncan, SC 29334
5 Beds
3 Baths
2,882 SqFt
Key Details
Sold Price $292,000
Property Type Single Family Home
Sub Type Single Family Residence
Listing Status Sold
Purchase Type For Sale
Square Footage 2,882 sqft
Price per Sqft $101
Subdivision Rogers Mill
MLS Listing ID 1438305
Sold Date 04/05/21
Style Traditional
Bedrooms 5
Full Baths 2
Half Baths 1
HOA Fees $38/ann
HOA Y/N yes
Year Built 2014
Annual Tax Amount $1,544
Lot Size 8,712 Sqft
Property Description
LOCATION LOCATION! This beautiful 5 Bedroom 2.5 Bath home is in the desirable subdivision of Rogers Mill. Convenient to shopping , Restaurants , and I85. Located between Spartanburg and Greenville and within 5 mile of BMW and GSP Airport. Large open Foyer and Formal dining room. Master Bedroom is on main level with large walk-in closet and master bath with separate shower and tub. 4 large bedrooms upstairs with a huge loft/bonus area! This home is located in a Cul-de-sac and has a beautiful view of a creek that runs behind the home. (Creek is not on property but you can enjoy the view and sounds of the running water)! With almost 3000 sqft of living this home offers plenty of space for a large family or a growing family! Kitchen has solid surface counter tops and stainless steel appliances tons of cabinets and a large breakfast area. Living/Great room is large and open with gas logs! Will not last long so book your showing today! Subdivision amenities include a large Olympic size pool, wading pool and pavilion with picnic tables , wood burning stone fireplace and restrooms. Outside the pool area is a playground and some common areas to play or just have a picnic! Call for a private showing!
Location
State SC
County Spartanburg
Area 033
Rooms
Basement None
Interior
Interior Features High Ceilings, Ceiling Fan(s), Ceiling Smooth, Countertops-Solid Surface
Heating Forced Air, Natural Gas
Cooling Central Air, Electric
Flooring Carpet, Wood, Vinyl
Fireplaces Number 1
Fireplaces Type Gas Log
Fireplace Yes
Appliance Cooktop, Dishwasher, Disposal, Refrigerator, Electric Oven, Range, Microwave, Electric Water Heater, Tankless Water Heater
Laundry 1st Floor, Walk-in, Laundry Room
Exterior
Garage Attached, Paved
Garage Spaces 2.0
Community Features Clubhouse, Street Lights, Playground, Pool
Utilities Available Cable Available
Waterfront Description Creek
Roof Type Architectural
Garage Yes
Building
Lot Description 1/2 Acre or Less, Cul-De-Sac, Few Trees
Story 2
Foundation Crawl Space
Sewer Public Sewer
Water Public, SJWD
Architectural Style Traditional
Schools
Elementary Schools Abner Creek
Middle Schools Florence Chapel
High Schools James F. Byrnes
Others
HOA Fee Include None
Acceptable Financing USDA Loan
Listing Terms USDA Loan
Read Less
Want to know what your home might be worth? Contact us for a FREE valuation!

Our team is ready to help you sell your home for the highest possible price ASAP
Bought with Non MLS






