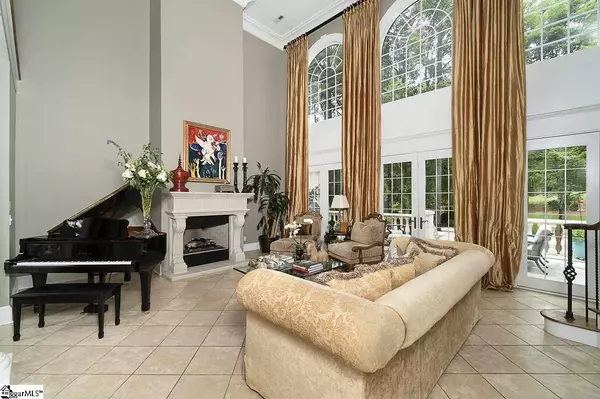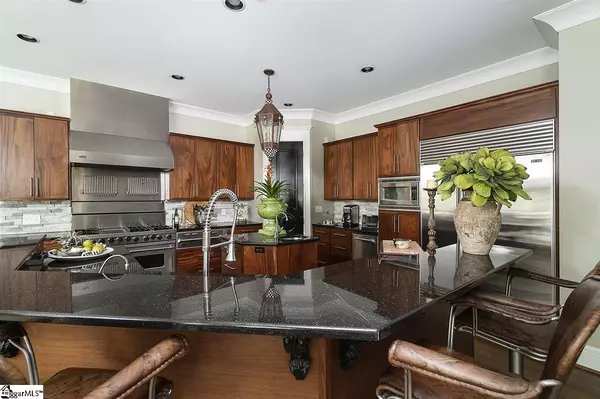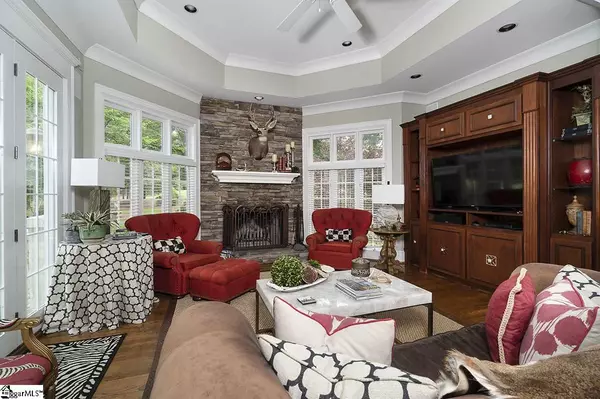$875,000
$885,000
1.1%For more information regarding the value of a property, please contact us for a free consultation.
204 English Oak Court Spartanburg, SC 29306
4 Beds
6 Baths
4,632 SqFt
Key Details
Sold Price $875,000
Property Type Single Family Home
Sub Type Single Family Residence
Listing Status Sold
Purchase Type For Sale
Square Footage 4,632 sqft
Price per Sqft $188
Subdivision Carolina Country Club
MLS Listing ID 1432809
Sold Date 04/12/21
Style Traditional
Bedrooms 4
Full Baths 4
Half Baths 2
HOA Fees $125/mo
HOA Y/N yes
Annual Tax Amount $5,730
Lot Size 0.930 Acres
Property Description
You have finally found what you have been waiting for! Custom built - situated on an acre lot looking out at the 11th Green and 12th Tee of Carolina Country Club! Cul de Sac lot with circular drive and 3 car garage. This home has a total of 4 bedrooms with 4 full baths and 2 half baths along with other rooms that could be used as bedrooms. There is Incredible detail throughout and with the master suite on the main floor for long term living. The main level also boasts a gorgeous home office/study, 2 story Living Room with fireplace and the open kitchen with keeping room and breakfast area! Upstairs there are 3 bedrooms and a loft/sitting area PLUS a full bonus room. The lower level can be a complete in-law or guest suite with a separate kitchen, family room with fireplace and a 40x13 covered patio. The large exercise room could easily be converted to a 5th bedroom and there is a full bath next to the other room that is heated and cooled (but no windows or closet). Very cool wine cellar/tasting room just off this kitchen that you do not want to miss - see photo! There is also a huge bonus room located downstairs! With nearly 8000 sq feet this home has all the space you need but can also live cozy with the main floor living! The outdoor terrace is gorgeous and privacy is afforded with the wooded lot and perfectly situated home. You REALLY NEED TO SEE IT!!
Location
State SC
County Spartanburg
Area 033
Rooms
Basement Finished, Walk-Out Access, Interior Entry
Interior
Interior Features 2 Story Foyer, 2nd Stair Case, High Ceilings, Ceiling Fan(s), Central Vacuum, Granite Counters, Open Floorplan, Walk-In Closet(s), Wet Bar, Pantry
Heating Electric, Natural Gas
Cooling Central Air
Flooring Carpet, Ceramic Tile, Wood, Stone
Fireplaces Number 3
Fireplaces Type Gas Log, Wood Burning
Fireplace Yes
Appliance Trash Compactor, Dishwasher, Disposal, Dryer, Free-Standing Gas Range, Self Cleaning Oven, Refrigerator, Washer, Electric Oven, Ice Maker, Wine Cooler, Double Oven, Warming Drawer, Microwave, Gas Water Heater, Water Heater
Laundry Sink, 1st Floor, Walk-in, Gas Dryer Hookup, Laundry Room
Exterior
Exterior Feature Balcony
Garage Attached, Circular Driveway, Paved, Driveway, Garage Door Opener
Garage Spaces 3.0
Community Features Clubhouse, Common Areas, Fitness Center, Gated, Golf, Street Lights, Recreational Path, Pool, Security Guard, Tennis Court(s), Neighborhood Lake/Pond, Vehicle Restrictions
Utilities Available Underground Utilities
Roof Type Architectural
Garage Yes
Building
Lot Description 1/2 - Acre, Cul-De-Sac, On Golf Course, Few Trees, Sprklr In Grnd-Full Yard
Story 1
Foundation Basement
Sewer Public Sewer
Water Public
Architectural Style Traditional
Schools
Elementary Schools Roebuck
Middle Schools Gable
High Schools Dorman
Others
HOA Fee Include None
Read Less
Want to know what your home might be worth? Contact us for a FREE valuation!

Our team is ready to help you sell your home for the highest possible price ASAP
Bought with Upstate Experts Realty






