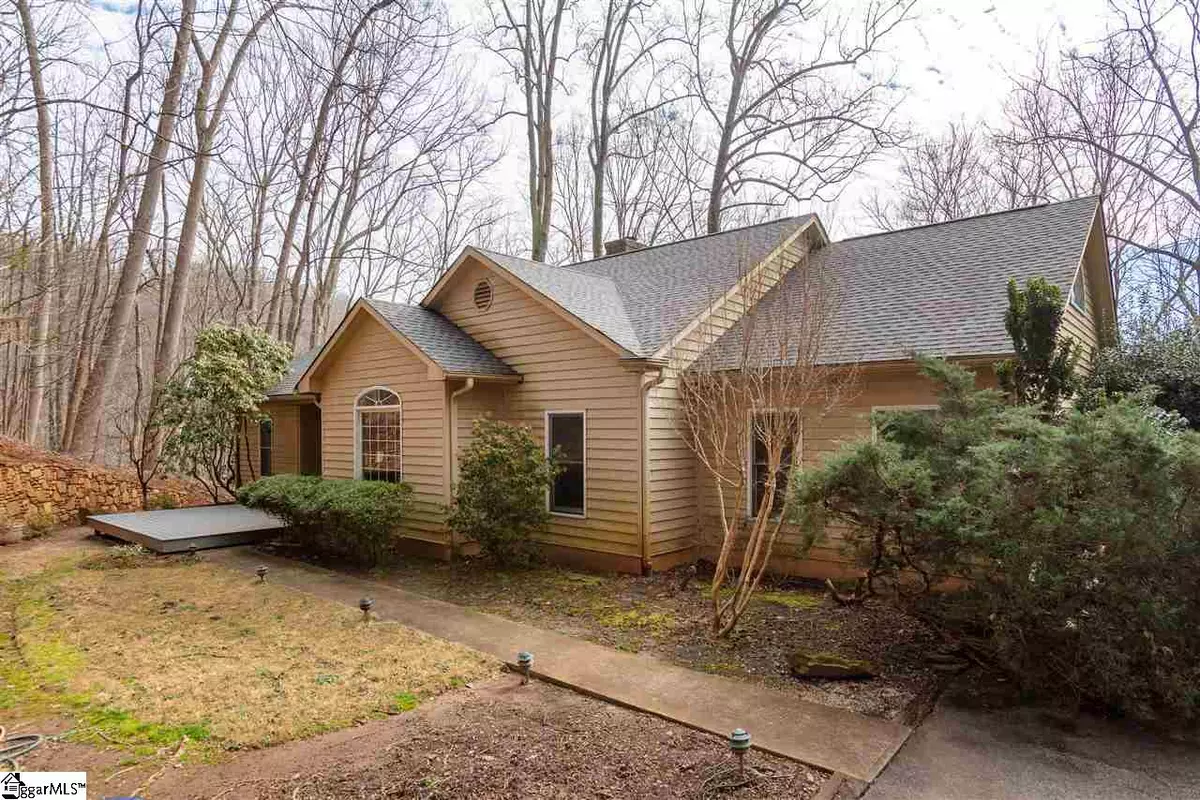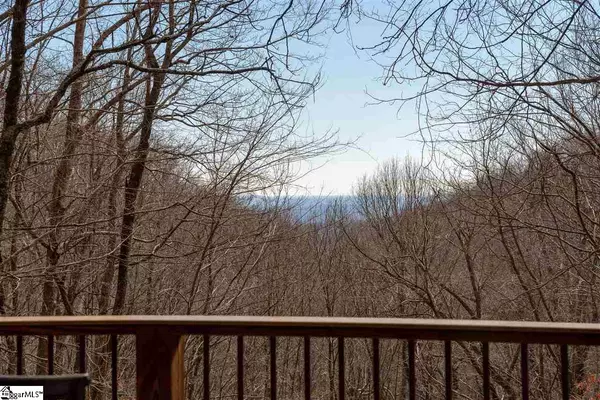$285,000
$295,000
3.4%For more information regarding the value of a property, please contact us for a free consultation.
1 Sliding Rock Lane Landrum, SC 29356
3 Beds
3 Baths
2,100 SqFt
Key Details
Sold Price $285,000
Property Type Single Family Home
Sub Type Single Family Residence
Listing Status Sold
Purchase Type For Sale
Square Footage 2,100 sqft
Price per Sqft $135
Subdivision The Cliffs At Glassy
MLS Listing ID 1438134
Sold Date 04/09/21
Style Ranch
Bedrooms 3
Full Baths 2
Half Baths 1
HOA Fees $133/ann
HOA Y/N yes
Year Built 1993
Annual Tax Amount $5,281
Lot Size 5.000 Acres
Property Description
Come home to The Cliffs at Glassy, The Cliffs’ original gated golf and wellness community atop Glassy Mountain in Landrum, SC. This single level home sits on a fabulous homesite with gorgeous mountain views and conveniently located just around the corner from the gatehouse. Enjoy five full acres of supreme privacy with a peaceful creek bordering the right side of the property line. The main level features a large great room that includes a stone fireplace and cathedral ceilings, formal dining room, and kitchen with a connected breakfast room. The spacious covered deck runs the entire length of the house. An oversized master suite walks out to the deck and includes a jetted tub, walk-in closet, and a separate shower. Comfortably host houseguests with two spare bedrooms with one also walking out to the deck. Located conveniently close to the Wellness Center with a swimming pool and tennis courts, this home is a tremendous value! A Cliffs Club membership is available to purchase with the real estate.
Location
State SC
County Greenville
Area 013
Rooms
Basement None
Interior
Interior Features Bookcases, High Ceilings, Ceiling Fan(s), Ceiling Cathedral/Vaulted, Ceiling Smooth, Open Floorplan, Walk-In Closet(s), Countertops-Other, Pantry
Heating Electric, Forced Air
Cooling Central Air, Electric
Flooring Carpet, Ceramic Tile, Wood
Fireplaces Number 1
Fireplaces Type Screen, Wood Burning
Fireplace Yes
Appliance Dishwasher, Disposal, Self Cleaning Oven, Electric Oven, Free-Standing Electric Range, Microwave, Electric Water Heater
Laundry 1st Floor, Laundry Closet, Electric Dryer Hookup, Laundry Room
Exterior
Exterior Feature Satellite Dish
Garage Attached, Paved, Garage Door Opener, Side/Rear Entry
Garage Spaces 2.0
Community Features Athletic Facilities Field, Clubhouse, Common Areas, Fitness Center, Gated, Golf, Street Lights, Recreational Path, Playground, Pool, Security Guard, Sidewalks, Tennis Court(s), Other, Dog Park, Neighborhood Lake/Pond
Utilities Available Underground Utilities, Cable Available
Waterfront Description Creek
View Y/N Yes
View Mountain(s)
Roof Type Architectural
Parking Type Attached, Paved, Garage Door Opener, Side/Rear Entry
Garage Yes
Building
Lot Description 5 - 10 Acres, Cul-De-Sac, Mountain, Sloped, Few Trees, Wooded
Story 1
Foundation Crawl Space
Sewer Septic Tank
Water Public, Blue Ridge Water
Architectural Style Ranch
Schools
Elementary Schools Tigerville
Middle Schools Blue Ridge
High Schools Blue Ridge
Others
HOA Fee Include None
Read Less
Want to know what your home might be worth? Contact us for a FREE valuation!

Our team is ready to help you sell your home for the highest possible price ASAP
Bought with Cliffs Realty Sales SC, LLC






