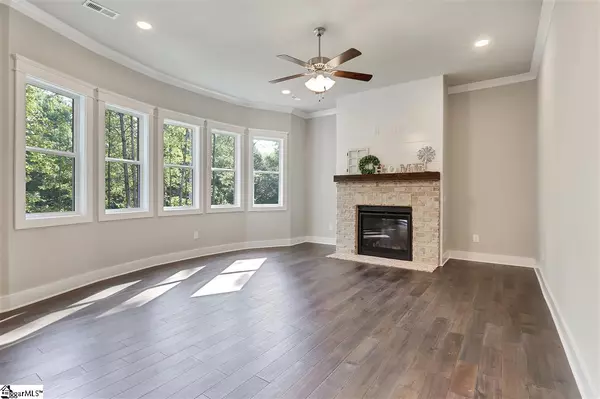$574,562
$564,371
1.8%For more information regarding the value of a property, please contact us for a free consultation.
50 Setting Sun Lane Travelers Rest, SC 29690
4 Beds
3 Baths
3,469 SqFt
Key Details
Sold Price $574,562
Property Type Single Family Home
Sub Type Single Family Residence
Listing Status Sold
Purchase Type For Sale
Square Footage 3,469 sqft
Price per Sqft $165
Subdivision The Ridge At Sunset
MLS Listing ID 1429589
Sold Date 04/16/21
Style Craftsman
Bedrooms 4
Full Baths 3
HOA Fees $25/ann
HOA Y/N yes
Annual Tax Amount $110
Lot Size 0.620 Acres
Property Description
Welcome to 50 Setting Sun in beautiful Travelers Rest Subdivision. Just 20 minutes from downtown Greenville and 5 minutes from downtown Travelers Rest. This gorgeous home offers plenty of "elbow room" with over 1/2 acre lot. The inviting front porch is perfect for rocking chairs or a little afternoon porch swinging. As you walk through the door you will love the hardwood floors that stretch throughout the main living area. The formal living room offers extra living space or can be used as a home office. As you walk through the hall you will see the gorgeous formal dining room with stunning coffered ceiling. Walk through the quaint butlers pantry and enter the amazing kitchen complete with stainless steel appliances, gas stove, tile backsplash, granite counter tops and upgraded shaker cabinets. The kitchen opens to the large cozy living room with stunning bay window and gas log fireplace. There is a "drop zone" area just off the 2 car garage that is perfect for shoes and everyday bags. Guest bedroom is located on the main level with a full bathroom that features granite counter tops, tile shower and tile floors. Upstairs you will find 2 other large bedrooms with walk in closets, a walk in laundry room, bathroom with dual sinks, and large bonus room. The huge master upstairs features a large walk in closet and a full bath. You will want to relax in the master bathroom that features double sinks, separate tile shower, tile floors, and relaxing tub. Just off the master bath and master closet you will find an extra storage area that could be use as a master sitting room, nursery, extra closet space, or a secluded in-home office. This home also features a full finished walk out basement with a theatre room, exercise room, bonus rec room, and unfinished storage space. Don't miss the large peaceful backyard that can be enjoyed from the covered deck! Don't miss this perfect home that has room for everyone! *Pictures are from a previous listing with similar floor plan and upgrades are subject to change**
Location
State SC
County Greenville
Area 062
Rooms
Basement Finished, Walk-Out Access
Interior
Interior Features 2 Story Foyer, High Ceilings, Ceiling Fan(s), Ceiling Smooth, Granite Counters, Open Floorplan, Coffered Ceiling(s), Pantry
Heating Electric
Cooling Central Air
Flooring Carpet, Ceramic Tile, Wood
Fireplaces Number 1
Fireplaces Type Gas Log
Fireplace Yes
Appliance Dishwasher, Free-Standing Gas Range, Microwave, Electric Water Heater
Laundry 2nd Floor, Walk-in, Laundry Room
Exterior
Garage Attached, Paved
Garage Spaces 2.0
Community Features Common Areas, Street Lights
Utilities Available Cable Available
Roof Type Composition
Parking Type Attached, Paved
Garage Yes
Building
Lot Description 1/2 - Acre, Sloped, Few Trees
Story 2
Foundation Basement
Sewer Septic Tank
Water Public
Architectural Style Craftsman
New Construction Yes
Schools
Elementary Schools Heritage
Middle Schools Northwest
High Schools Travelers Rest
Others
HOA Fee Include None
Read Less
Want to know what your home might be worth? Contact us for a FREE valuation!

Our team is ready to help you sell your home for the highest possible price ASAP
Bought with Reliable Home Advisors






