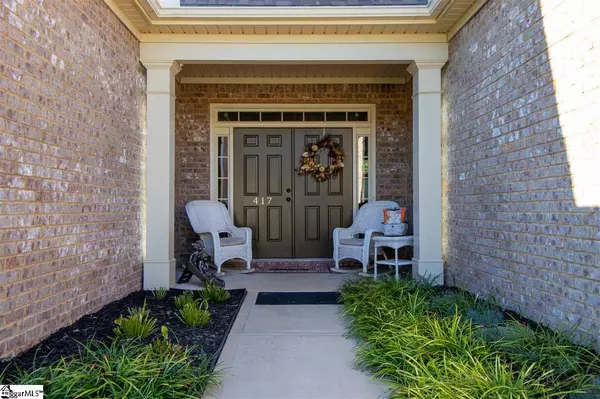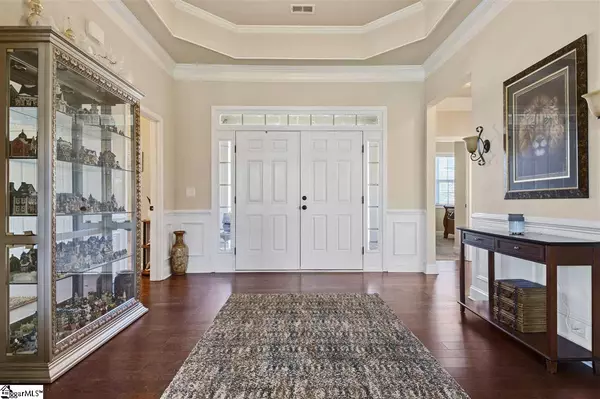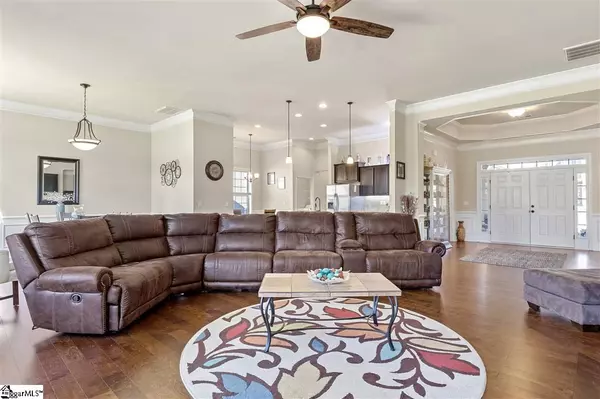$312,000
$324,900
4.0%For more information regarding the value of a property, please contact us for a free consultation.
417 Brandybuck Drive Piedmont, SC 29673
3 Beds
3 Baths
2,223 SqFt
Key Details
Sold Price $312,000
Property Type Single Family Home
Sub Type Single Family Residence
Listing Status Sold
Purchase Type For Sale
Square Footage 2,223 sqft
Price per Sqft $140
Subdivision Rivermill
MLS Listing ID 1431226
Sold Date 04/28/21
Style Traditional
Bedrooms 3
Full Baths 2
Half Baths 1
HOA Fees $45/ann
HOA Y/N yes
Annual Tax Amount $1,627
Lot Size 8,712 Sqft
Lot Dimensions 99 x 130 x 99 x 130
Property Description
Welcome to the Coastal, one of DR Horton's most sought after floorplans. This one checks all the boxes, One Level, Corner Lot, Open Floorplan, Natural Lighting with an entire Wall of Windows, Large Bedrooms, 2 Car Garage, Granite, Stainless Steel Appliances, Tile Back Splash, Hardwoods, Fenced in Backyard, Fireplace with Gas Logs, Community POOL next door, Covered Patio and so much more. This Home is only 3 years old & ready for it's new owner. You will love to cook in this huge kitchen with tons of cabinetry and counter space. The Master is set off of the back of the home for privacy and let's not forget the oversized full bath with a walk in luxury shower/ bench seating and an oversized master closet. The 2 spare Bedrooms are a great size as well. The Powder Room is located off of the Grand Foyer. Enjoy the outdoors with your covered patio situated in your private fenced backyard. This home offers a Top Energy Efficiency Package! Conveniently located between Greenville, Easley and Anderson with POWDERSVILLE SCHOOL DISTRICT!
Location
State SC
County Anderson
Area 054
Rooms
Basement None
Interior
Interior Features High Ceilings, Ceiling Smooth, Tray Ceiling(s), Granite Counters, Open Floorplan, Walk-In Closet(s)
Heating Natural Gas
Cooling Electric
Flooring Carpet, Ceramic Tile, Wood
Fireplaces Number 1
Fireplaces Type Ventless
Fireplace Yes
Appliance Dishwasher, Disposal, Free-Standing Gas Range, Refrigerator, Microwave, Gas Water Heater
Laundry Walk-in, Laundry Room
Exterior
Garage Attached, Paved
Garage Spaces 2.0
Fence Fenced
Community Features Clubhouse, Pool
Roof Type Architectural
Garage Yes
Building
Lot Description 1/2 Acre or Less, Corner Lot, Sprklr In Grnd-Partial Yd
Story 1
Foundation Slab
Sewer Septic Tank
Water Public, Powdersville
Architectural Style Traditional
Schools
Elementary Schools Powdersville
Middle Schools Powdersville
High Schools Powdersville
Others
HOA Fee Include Pool
Read Less
Want to know what your home might be worth? Contact us for a FREE valuation!

Our team is ready to help you sell your home for the highest possible price ASAP
Bought with Coldwell Banker Caine/Williams






