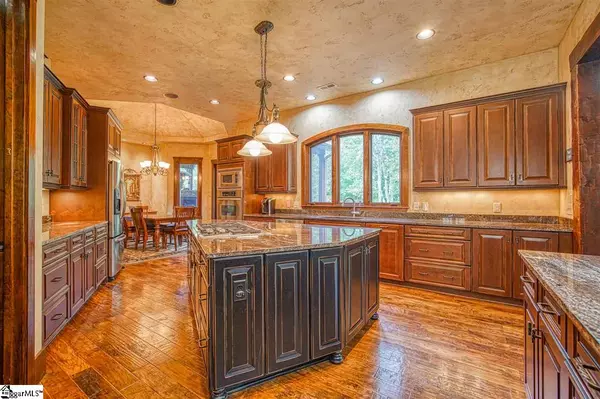$1,765,450
$1,849,000
4.5%For more information regarding the value of a property, please contact us for a free consultation.
751 Holland Ford Road Pelzer, SC 29669
4 Beds
6 Baths
5,951 SqFt
Key Details
Sold Price $1,765,450
Property Type Single Family Home
Sub Type Single Family Residence
Listing Status Sold
Purchase Type For Sale
Square Footage 5,951 sqft
Price per Sqft $296
Subdivision None
MLS Listing ID 1429714
Sold Date 04/09/21
Style Craftsman
Bedrooms 4
Full Baths 4
Half Baths 2
HOA Y/N no
Year Built 2007
Annual Tax Amount $675
Lot Size 86.500 Acres
Property Description
This stunning custom built home on 86.5 acres is a true nature lovers delight and a wild game hunter's paradise! You will find this gem of a home tucked away down a long gated drive, backing up to a creek surrounded by acres of private woods with miles of of your own trails! Located just 20 miles south of beautiful downtown Greenville, South Carolina and an easy 40 minute drive to GSP International Airport, you will find this magnificent home with 4 unique private suites all well positioned around a breathtaking great room boasting vaulted ceilings, hand scraped beams, hand hewn hickory floors, towering stone fireplace and a wall of windows overlooking your backyard sanctuary. The opulent formal dining room with seating for 12 features double trey ceiling with rope lighting. The gourmet kitchen with large granite topped island, gas range, double ovens, and breakfast bar has tons of cabinet storage and extensive counter space for creating masterpiece meals! Enjoy casual dining under a elegant turret ceiling in the breakfast room while taking in the peaceful wooded views. Step out back to a large screen porch with outdoor kitchen, gas log fireplace and sitting area as you enjoy the sound of water rushing around the rocks in the creek just behind the home. On this side of the home you'll find the first of 3 guest suites which could be a second master, featuring it's own private entrance, ensuite bath with double vanities, and it's own access to the screen porch. The main level 2 car garage includes a cedar lined closet and extra storage space in and above the garage. On the other side of the great room you'll find the master suite in the owners wing of the home. Featuring it's own office with private balcony and an expansive walk-in closet which connects to the laundry room this master suite is a harmonious blend of functional design and artistic details. With towering cathedral ceilings accentuated with rope lighting, a cozy bay window seating area, a private screen porch with hot tub and a luxurious ensuite bath you can truly relax and enjoy the atmosphere of a day spa in the comfort of your own home. A powder room is conveniently located off the great room. Venture down the stairs to discover a sprawling bonus room/rec room with gas log fireplace, kitchenette and a wall of windows displaying peaceful wooded views. On either side of this spacious room you'll find two additional guest suites with full bathrooms, an exercise room, a second powder room, two large storage rooms, a covered patio and another two car garage. Outside miles of trails are waiting to be explored and abundant wildlife is waiting to be discovered in acres of your own private woodlands. Take the trail to the right of the driveway in front of the home back to the 40x80 workshop where you can store all your equipment, toys and treasures behind 3 bay doors or under 2 overhangs. In the back of the workshop is a partially finished space with a full bathroom and window unit AC it's own separate well and water filtration system. With 800sft downstairs and 200sqft upstairs in the loft this great space just needs your personal touch to make it your ideal "man cave". Approximately 7 acres of lush pasture surrounds the workshop and the entire perimeter of the 86.5 acre property is fenced. Additional bonuses include a whole house sound system, central vacuum, whole home water filtration system and a Generac generator. Don't miss this rare opportunity! Peace and serenity await you in this luxurious private retreat. Call today to schedule your private showing!
Location
State SC
County Greenville
Area 050
Rooms
Basement Finished, Full, Walk-Out Access
Interior
Interior Features 2 Story Foyer, Bookcases, High Ceilings, Ceiling Fan(s), Ceiling Cathedral/Vaulted, Ceiling Smooth, Tray Ceiling(s), Central Vacuum, Granite Counters, Open Floorplan, Tub Garden, Walk-In Closet(s), Wet Bar, Second Living Quarters, Split Floor Plan, Dual Master Bedrooms, Pantry
Heating Gas Available, Multi-Units, Propane
Cooling Electric, Multi Units
Flooring Carpet, Ceramic Tile, Wood
Fireplaces Number 4
Fireplaces Type Gas Log, Gas Starter, Ventless
Fireplace Yes
Appliance Gas Cooktop, Dishwasher, Disposal, Self Cleaning Oven, Oven, Refrigerator, Electric Oven, Double Oven, Microwave, Gas Water Heater, Tankless Water Heater
Laundry Sink, 1st Floor, Walk-in, Electric Dryer Hookup, Laundry Room
Exterior
Exterior Feature Balcony, Satellite Dish, Outdoor Fireplace, Outdoor Kitchen
Garage Attached, Circular Driveway, Basement, Garage Door Opener, Side/Rear Entry, Workshop in Garage, Yard Door, Key Pad Entry
Garage Spaces 4.0
Community Features None
Utilities Available Underground Utilities
Waterfront Description Creek
Roof Type Architectural
Parking Type Attached, Circular Driveway, Basement, Garage Door Opener, Side/Rear Entry, Workshop in Garage, Yard Door, Key Pad Entry
Garage Yes
Building
Lot Description 50 - 100 Acres, Sloped, Few Trees, Wooded
Story 1
Foundation Crawl Space/Slab, Basement
Sewer Septic Tank
Water Well
Architectural Style Craftsman
Schools
Elementary Schools Fork Shoals
Middle Schools Ralph Chandler
High Schools Woodmont
Others
HOA Fee Include None
Read Less
Want to know what your home might be worth? Contact us for a FREE valuation!

Our team is ready to help you sell your home for the highest possible price ASAP
Bought with Laura Simmons & Associates RE






