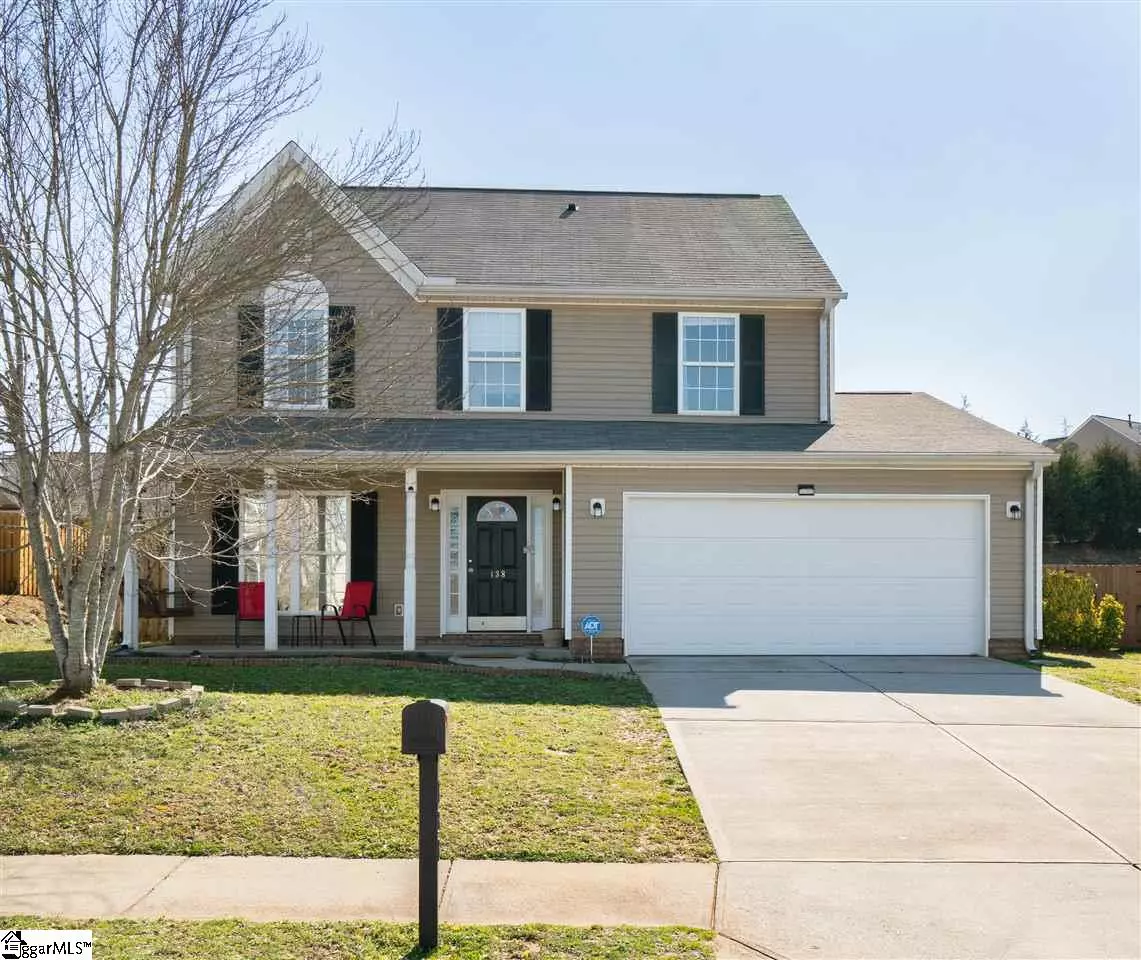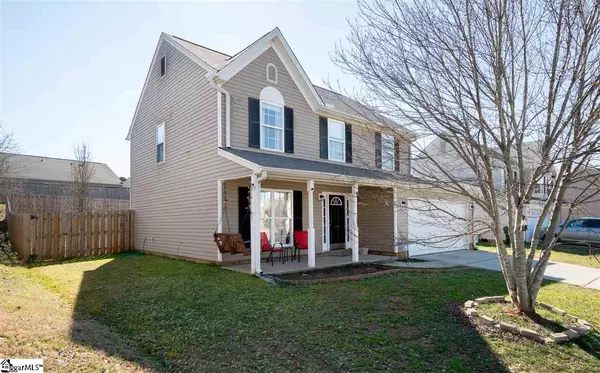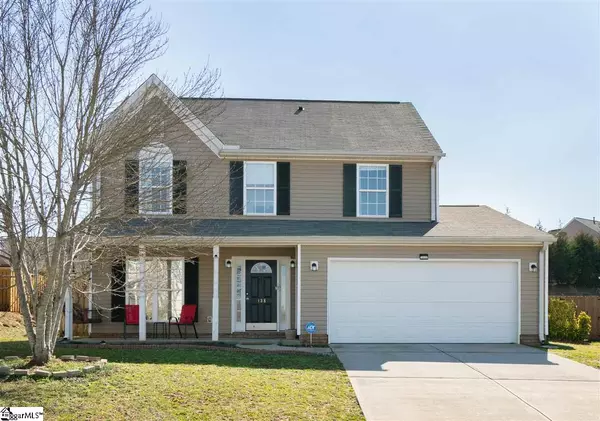$245,000
$235,000
4.3%For more information regarding the value of a property, please contact us for a free consultation.
138 Riverdale Road Simpsonville, SC 29680
3 Beds
3 Baths
1,749 SqFt
Key Details
Sold Price $245,000
Property Type Single Family Home
Sub Type Single Family Residence
Listing Status Sold
Purchase Type For Sale
Square Footage 1,749 sqft
Price per Sqft $140
Subdivision Watermill Pond
MLS Listing ID 1438604
Sold Date 04/29/21
Style Traditional
Bedrooms 3
Full Baths 2
Half Baths 1
HOA Fees $29/ann
HOA Y/N yes
Year Built 2008
Annual Tax Amount $1,235
Lot Size 7,405 Sqft
Property Description
This home has it all! Brand New Roof installed Feb 2021 with transferable warranty. Entire interior of the home has been freshly painted! Owner has renovated home with New appliances, New Flooring, New Garage, New Hot Water heater, New A/C unit. The layout is a must see and has a rocking chair front porch with spacious open floor plan. Large living room that openly joins the kitchen with a built in nook off the side of kitchen. Plenty of windows throughout the home which brings the home a lot of natural light. The kitchen has plenty of storage, beautiful backsplash, all appliances convey and are less than 2 years old. There is an extra study/office room off the kitchen with a half bath. Master bedroom is huge with vaulted ceilings and 1 walk in closet and another closet for extra storage. Master bathroom has dual vanity with new updated flooring. Two more bedrooms upstairs with Full bath and plenty of closet space. Large fenced backyard with two access doors and patio for grilling out. Schedule your showing today!
Location
State SC
County Greenville
Area 041
Rooms
Basement None
Interior
Interior Features High Ceilings, Ceiling Fan(s), Ceiling Cathedral/Vaulted, Ceiling Smooth, Open Floorplan, Walk-In Closet(s), Laminate Counters, Pantry
Heating Electric
Cooling Electric
Flooring Carpet, Ceramic Tile, Stone
Fireplaces Type None
Fireplace Yes
Appliance Cooktop, Dishwasher, Disposal, Refrigerator, Electric Cooktop, Electric Oven, Microwave, Electric Water Heater
Laundry 2nd Floor, Laundry Room
Exterior
Exterior Feature Outdoor Kitchen
Garage Attached, Paved, Garage Door Opener, Key Pad Entry
Garage Spaces 2.0
Fence Fenced
Community Features Street Lights, Pool
Roof Type Composition
Garage Yes
Building
Lot Description 1/2 Acre or Less, Sloped
Story 2
Foundation Slab
Sewer Public Sewer
Water Public
Architectural Style Traditional
Schools
Elementary Schools Robert Cashion
Middle Schools Woodmont
High Schools Woodmont
Others
HOA Fee Include None
Acceptable Financing USDA Loan
Listing Terms USDA Loan
Read Less
Want to know what your home might be worth? Contact us for a FREE valuation!

Our team is ready to help you sell your home for the highest possible price ASAP
Bought with Keller Williams Grv Upst






