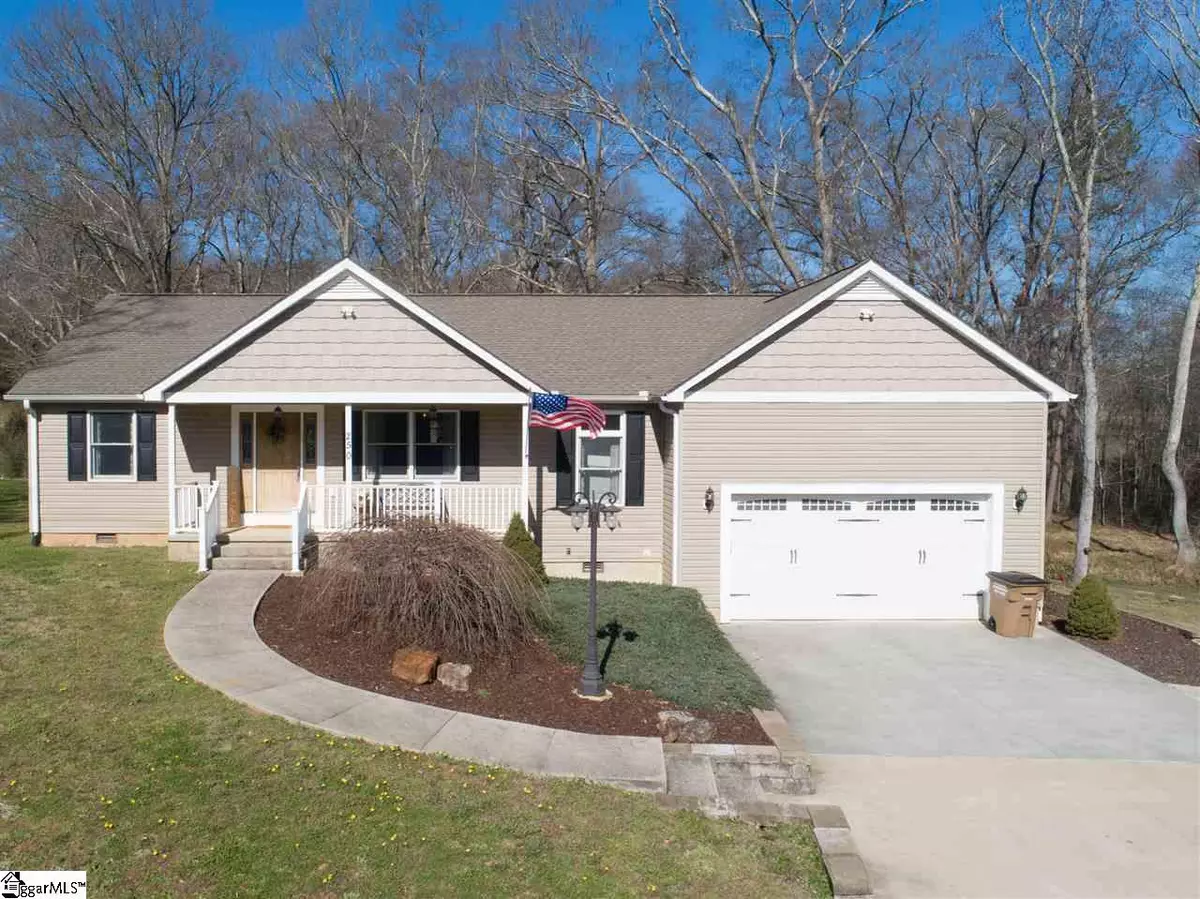$275,000
$250,000
10.0%For more information regarding the value of a property, please contact us for a free consultation.
250 COURTNEY STREET Extension Pelzer, SC 29669
3 Beds
3 Baths
1,698 SqFt
Key Details
Sold Price $275,000
Property Type Single Family Home
Sub Type Single Family Residence
Listing Status Sold
Purchase Type For Sale
Square Footage 1,698 sqft
Price per Sqft $161
Subdivision None
MLS Listing ID 1439935
Sold Date 04/27/21
Style Traditional
Bedrooms 3
Full Baths 2
Half Baths 1
HOA Y/N no
Annual Tax Amount $1,299
Lot Size 3.040 Acres
Property Description
3 BR 2.5 BA. 3.04 ACRE WOODED LOT W/ CREEK. 2 CAR GARAGE AND 3 CAR CARPORT. PARTIALLY COVERED DECK. OPEN CONCEPT FLOOR PLAN. HARDWOOD FLOORING. GRANITE COUNTERTOPS. FABULOUS MASTER SUITE. This incredible Pelzer home can now be yours! Built in 2013 on a 3.04 acre lot, this 3 bedroom 2.5 bathroom home boasts 1,698 sqft of stylish living space. This home has so much to love both inside and outside! Situated on an ample lot surrounded by nature, enjoy time outdoors with friends and loved ones around your cozy firepit or relaxing on your large, partially covered deck. In addition to the 2 car garage with useful shelving units, you’ll love the 3 car carport with convenient lighting. The interior here is equally fantastic. With tall, vaulted ceilings, granite countertops, and hardwood flooring, there’s something great around every corner here! Its beautiful kitchen has tremendous storage space in attractive wood cabinets, a smooth top electric range and oven, and an island for additional food preparation or seating space. Its immaculate master suite has two closets, gorgeous full bathroom with a double sink vanity, and allows you to walk out to the home’s fabulous back deck. Zoned for West Pelzer Elementary School, this home is right where you want to be in the Upstate. Here, you’re close to necessities like Food Lion and Ingles grocery stores. Great restaurants like The Smokin’ Pig of Williamston and The House of Pizza are within 10 minutes of your home. Enjoy fantastic outings in Pelzer like a day trip to City Scape Winery, or tour Happy Cow Creamery, both only 20 minutes from your front door. It’s all right here! Call to schedule your showing today!
Location
State SC
County Anderson
Area 052
Rooms
Basement None
Interior
Interior Features High Ceilings, Ceiling Fan(s), Ceiling Cathedral/Vaulted, Ceiling Smooth, Granite Counters, Open Floorplan, Pantry
Heating Electric, Forced Air
Cooling Central Air, Electric
Flooring Carpet, Ceramic Tile, Wood
Fireplaces Type None
Fireplace Yes
Appliance Dishwasher, Disposal, Electric Cooktop, Electric Oven, Free-Standing Electric Range, Microwave, Electric Water Heater
Laundry 1st Floor, Walk-in, Electric Dryer Hookup, Laundry Room
Exterior
Garage Attached, Parking Pad, Paved, Garage Door Opener, Side/Rear Entry, Key Pad Entry
Garage Spaces 2.0
Community Features None
Utilities Available Cable Available
Waterfront Description Creek
Roof Type Architectural
Parking Type Attached, Parking Pad, Paved, Garage Door Opener, Side/Rear Entry, Key Pad Entry
Garage Yes
Building
Lot Description 2 - 5 Acres, Pasture, Sloped, Few Trees, Wooded
Story 1
Foundation Crawl Space
Sewer Septic Tank
Water Public, Williamston
Architectural Style Traditional
Schools
Elementary Schools West Pelzer
Middle Schools Palmetto
High Schools Palmetto
Others
HOA Fee Include None
Read Less
Want to know what your home might be worth? Contact us for a FREE valuation!

Our team is ready to help you sell your home for the highest possible price ASAP
Bought with Non MLS






