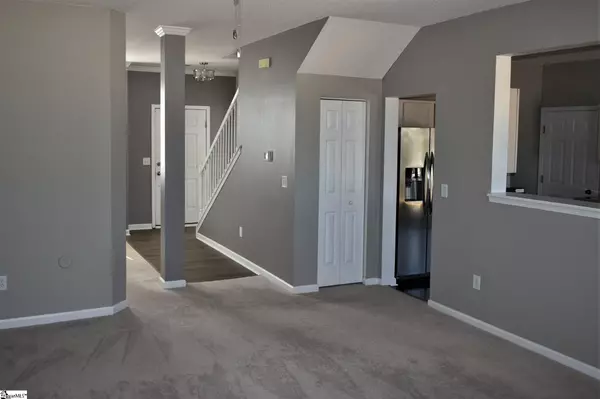$250,000
$239,000
4.6%For more information regarding the value of a property, please contact us for a free consultation.
101 Seedling Way Mauldin, SC 29662-3423
4 Beds
3 Baths
2,325 SqFt
Key Details
Sold Price $250,000
Property Type Single Family Home
Sub Type Single Family Residence
Listing Status Sold
Purchase Type For Sale
Approx. Sqft 2200-2399
Square Footage 2,325 sqft
Price per Sqft $107
Subdivision The Grove
MLS Listing ID 1440904
Sold Date 05/03/21
Style Traditional
Bedrooms 4
Full Baths 2
Half Baths 1
HOA Fees $26/ann
HOA Y/N yes
Year Built 1999
Annual Tax Amount $1,249
Lot Dimensions 91 x 114 x 92 x 94
Property Sub-Type Single Family Residence
Property Description
The Grove Subdivision! This delightful home has much to offer with 4 bedrooms, 2 1/2 bathrooms plus a Bonus Room! Beautiful Dining Room at the entrance! Nice eat-in kitchen that overlooks the family room with a very well maintained wood-burning fireplace! There are French doors that lead out to the patio for nice evenings! The large laundry room has shelving and extra pantry storage! In the owner's bedroom you will enjoy a large walk-in closet. The interior has been freshly painted with updated colors. There is a new refrigerator and stove. Additionally, there is a new water heater and electric door opener in the garage! This home is located on a corner lot in a cul-de-sac! The HOA includes a pool, playground, walking trails and a pond. This is a MOVE-IN READY HOME that is waiting for you! Call today!
Location
State SC
County Greenville
Area 041
Rooms
Basement None
Interior
Interior Features Ceiling Fan(s), Ceiling Smooth, Countertops-Solid Surface, Open Floorplan, Walk-In Closet(s), Pantry
Heating Electric, Forced Air
Cooling Central Air
Flooring Carpet, Wood, Laminate
Fireplaces Number 1
Fireplaces Type Wood Burning
Fireplace Yes
Appliance Dishwasher, Refrigerator, Free-Standing Electric Range, Electric Water Heater
Laundry 1st Floor, Laundry Room
Exterior
Parking Features Attached, Paved, Garage Door Opener
Garage Spaces 2.0
Community Features Playground, Pool, Neighborhood Lake/Pond
Utilities Available Underground Utilities, Cable Available
Roof Type Architectural
Garage Yes
Building
Lot Description 1/2 Acre or Less, Corner Lot, Cul-De-Sac
Story 2
Foundation Slab
Sewer Public Sewer
Water Public
Architectural Style Traditional
Schools
Elementary Schools Greenbrier
Middle Schools Hillcrest
High Schools Mauldin
Others
HOA Fee Include None
Read Less
Want to know what your home might be worth? Contact us for a FREE valuation!

Our team is ready to help you sell your home for the highest possible price ASAP
Bought with Bluefield Realty Group





