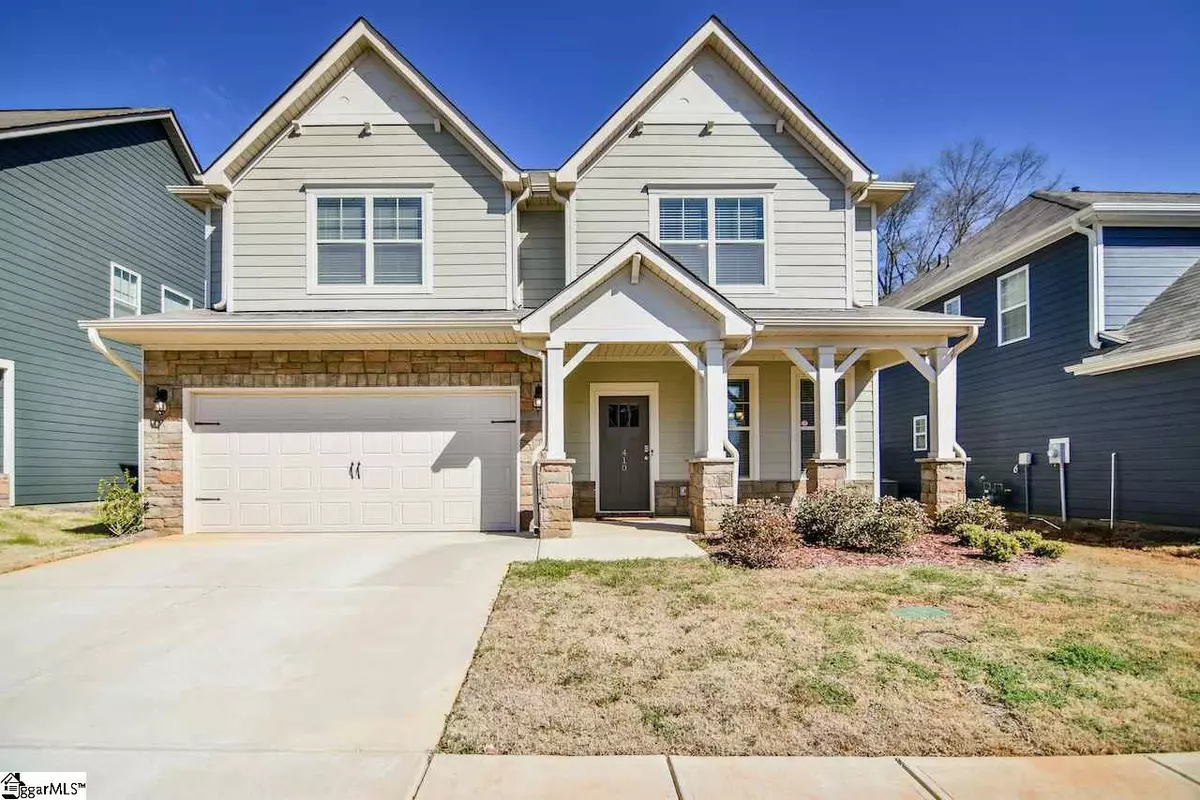$315,000
$318,000
0.9%For more information regarding the value of a property, please contact us for a free consultation.
410 Hilburn Way Simpsonville, SC 29680
4 Beds
4 Baths
2,836 SqFt
Key Details
Sold Price $315,000
Property Type Single Family Home
Sub Type Single Family Residence
Listing Status Sold
Purchase Type For Sale
Square Footage 2,836 sqft
Price per Sqft $111
Subdivision Longleaf
MLS Listing ID 1437674
Sold Date 04/09/21
Style Traditional, Craftsman
Bedrooms 4
Full Baths 4
HOA Fees $40/ann
HOA Y/N yes
Year Built 2019
Annual Tax Amount $2,186
Lot Size 6,098 Sqft
Lot Dimensions 50 x 121
Property Description
STOP YOUR SEARCH! This is IT! An amazing LIKE-NEW (2019!) 4BR/4BA plus bonus room home in Longleaf community in the highly desired Simpsonville, SC! With almost 2800sf of home, this London floor plan provides all the spaces and features you will love! From the craftsman style exterior with stone and concrete siding, step onto this charming front porch that leads into a spacious foyer. You will quickly notice the hardwood floors and extensive molding that spans throughout most of the main level! The large dining room to the right is lovely spot to entertain dinner guests. This open floor plan features an amazing kitchen/breakfast/great room area! Imagine preparing meals in this gourmet kitchen complete with a huge center island, double ovens, gas stove top, built-in microwave, even SS refrigerator, granite countertops on top of gorgeous cabinetry, and a pantry! LIFE IS GOOD! The great room features a gas log fireplace for these chilly nights! Stepping into the backyard from the breakfast area, you will also appreciate a covered patio overlooking a private fenced backyard. Completing the main level, a guest bedroom plus full bath! Upstairs, get ready for movie night in this awesome open bonus/loft area! The oversized master suite in this lovely home boasts an amazing walk-in closet plus private owners bath with dual sinks, tile shower and flooring, plus garden tub! Two secondary bedrooms on this level share a Jack-n-Jill bath with dual sinks. On the second level you will also appreciate a large walk-in laundry room plus one more full hall bath! What is not to love here?! Additional extras with this property include irrigation, a ring system and security system, granite bathroom countertops, plantation blinds, termite bond, garage door opener for the two-car garage, and more! Plus, situated on an exterior lot on a long cul-de-sac street in a super convenient neighborhood with community pool! Located near to I385 off W Georgia Road, with quick access to the new Publix, Walmart Neighborhood Market, or Fairview Road shopping and restuarants, or a short trip to Downtown Greenville, this location is IT! Compare and save! But hurry! This beauty won't stick around long at all!
Location
State SC
County Greenville
Area 041
Rooms
Basement None
Interior
Interior Features High Ceilings, Ceiling Fan(s), Ceiling Smooth, Tray Ceiling(s), Granite Counters, Open Floorplan, Tub Garden, Walk-In Closet(s), Pantry
Heating Forced Air, Natural Gas
Cooling Central Air, Electric
Flooring Carpet, Ceramic Tile, Wood, Vinyl
Fireplaces Number 1
Fireplaces Type Gas Log
Fireplace Yes
Appliance Gas Cooktop, Dishwasher, Disposal, Self Cleaning Oven, Oven, Refrigerator, Electric Oven, Double Oven, Microwave, Gas Water Heater
Laundry 2nd Floor, Walk-in, Electric Dryer Hookup, Laundry Room
Exterior
Garage Attached, Paved, Garage Door Opener
Garage Spaces 2.0
Fence Fenced
Community Features Common Areas, Street Lights, Pool, Sidewalks
Utilities Available Underground Utilities, Cable Available
Roof Type Composition
Parking Type Attached, Paved, Garage Door Opener
Garage Yes
Building
Lot Description 1/2 Acre or Less, Sprklr In Grnd-Full Yard
Story 2
Foundation Slab
Sewer Public Sewer
Water Public, Grvl Water
Architectural Style Traditional, Craftsman
Schools
Elementary Schools Robert Cashion
Middle Schools Woodmont
High Schools Woodmont
Others
HOA Fee Include None
Read Less
Want to know what your home might be worth? Contact us for a FREE valuation!

Our team is ready to help you sell your home for the highest possible price ASAP
Bought with RE/MAX Moves Fountain Inn






