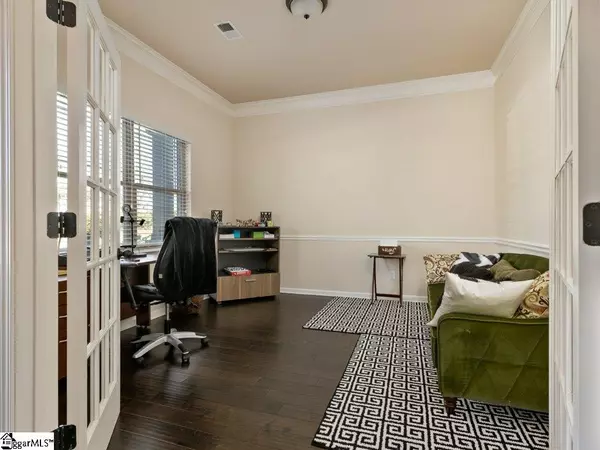$382,000
$375,000
1.9%For more information regarding the value of a property, please contact us for a free consultation.
511 Bennington Farm Drive Boiling Springs, SC 29316
5 Beds
4 Baths
4,017 SqFt
Key Details
Sold Price $382,000
Property Type Single Family Home
Sub Type Single Family Residence
Listing Status Sold
Purchase Type For Sale
Square Footage 4,017 sqft
Price per Sqft $95
Subdivision Bennington Farms
MLS Listing ID 1441055
Sold Date 05/05/21
Style Craftsman
Bedrooms 5
Full Baths 3
Half Baths 1
HOA Fees $25/ann
HOA Y/N yes
Year Built 2016
Annual Tax Amount $2,186
Lot Size 0.540 Acres
Property Description
This home is Awesome! Bennington Farms is a warm community tucked away from the hustle and bustle and still minutes away from HWY 9, I-26 and I-85. This home is the Model home of Bennington Farms. The Benjamin, one of there most popular floor plans. You undoutedly will enjoy the gourmet kitchen with large breakfast bar, custom tile backsplash, beautiful black granite, double oven and gas cook top! Beautiful 5' hand scrapped hardwood floors support these amazing 10' ceilings. Stunnig Archways thoughtout. Entering into the home, you'll find the office space enclosed by french doors. The Master is on the Main Floor, connected to a huge master bathroom. Off of the kitchen, you will find the 1st laundry room, Half Bathroom, and large mud room with storage built in. 3 car garage finishs off the first floor. Upstairs, enjoy the comfort of the 4 other bedrooms, 2 bathrooms, 2nd laundry room and an expansive loft great for family time. With over 3600sqft and a fenced backyard this move in ready home is waiting its new owners.
Location
State SC
County Spartanburg
Area 015
Rooms
Basement None
Interior
Interior Features High Ceilings, Ceiling Fan(s), Ceiling Cathedral/Vaulted, Ceiling Smooth, Tray Ceiling(s), Open Floorplan, Tub Garden, Walk-In Closet(s), Coffered Ceiling(s), Pantry
Heating Forced Air, Multi-Units, Natural Gas
Cooling Central Air, Electric, Multi Units
Flooring Carpet, Ceramic Tile, Wood
Fireplaces Number 1
Fireplaces Type Gas Log, Gas Starter, Ventless
Fireplace Yes
Appliance Gas Cooktop, Dishwasher, Disposal, Oven, Refrigerator, Double Oven, Microwave, Gas Water Heater
Laundry 1st Floor, 2nd Floor, Walk-in, Multiple Hookups
Exterior
Garage Attached, Paved
Garage Spaces 3.0
Fence Fenced
Community Features Common Areas, Street Lights
Utilities Available Underground Utilities, Cable Available
Roof Type Composition
Parking Type Attached, Paved
Garage Yes
Building
Lot Description 1/2 - Acre, Few Trees
Story 2
Foundation Slab
Sewer Septic Tank
Water Public, SPTBG
Architectural Style Craftsman
Schools
Elementary Schools Boilings Spring
Middle Schools Rainbow Lake
High Schools Boiling Springs
Others
HOA Fee Include None
Acceptable Financing USDA Loan
Listing Terms USDA Loan
Read Less
Want to know what your home might be worth? Contact us for a FREE valuation!

Our team is ready to help you sell your home for the highest possible price ASAP
Bought with Non MLS






