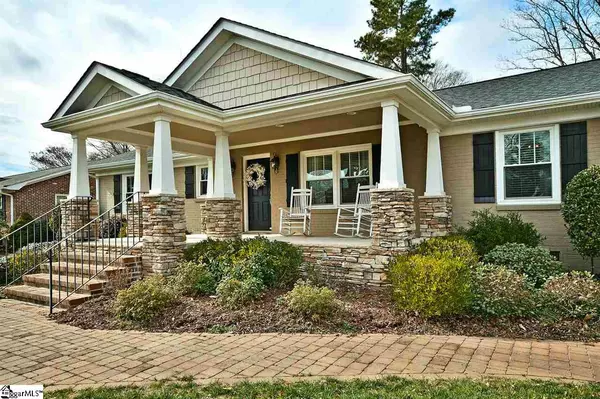$615,000
$614,900
For more information regarding the value of a property, please contact us for a free consultation.
529 Pimlico Road Greenville, SC 29607
3 Beds
3 Baths
2,037 SqFt
Key Details
Sold Price $615,000
Property Type Single Family Home
Sub Type Single Family Residence
Listing Status Sold
Purchase Type For Sale
Square Footage 2,037 sqft
Price per Sqft $301
Subdivision Gower Estates
MLS Listing ID 1435765
Sold Date 05/07/21
Style Ranch, Traditional, Craftsman
Bedrooms 3
Full Baths 3
HOA Fees $4/ann
HOA Y/N yes
Year Built 1972
Annual Tax Amount $1,896
Lot Size 0.360 Acres
Property Description
What a gem! This home is absolutely wonderful. Decorator colors and light fixtures throughout this beauty. Completely remodeled, updated home in poplar Gower subdivision. Home sits on 0.36 of an acre lot and has 3 bedrooms and 3 full baths. Private backyard is fenced in and is ready for outdoor entertaining. In fact this entire home is an entertainer's prize. Incredible curb appeal, painted brick & stone coupled with a large rocking chair front porch complete with recessed lighting. Entering the home you are greeted with gleaming hardwoods throughout the home and a gorgeous stone fireplace that is your focal point when entering the home. Bathrooms are finished out with tile or marble floors. Doors throughout the home are solid Masonite and all the locks and door knobs are Baldwin brass. Extremely open floor plan! Kitchen allows you to be able to visit with your guests while preparing that gourmet meal. Granite countertops, stainless steel appliances and eat in bar complete with pedestal lights. Kitchen & great room flow out to the large screened in porch featuring a cathedral ceiling and accented with skylights. Oversized paver patio complete with paver walls with built in lighting make for the perfect patio party. This Gower home sports a 2 car garage which is hard to find in this area. Home features a split bedroom floor plan with the Master suite located through double doors off of the kitchen & dining room area. Absolutely beautiful Master bath complete with marble floors and countertops, gorgeous walk in shower and freestanding pedestal tub. Master bedroom has access to the outdoors with French doors that open up to the back. All closets in this home have been done by Carolina Closets. This home is truly a jewel and has already been updated & remodeled and is just waiting for you.
Location
State SC
County Greenville
Area 040
Rooms
Basement None
Interior
Interior Features Ceiling Fan(s), Ceiling Smooth, Granite Counters, Open Floorplan, Split Floor Plan, Pantry
Heating Electric
Cooling Central Air, Electric
Flooring Ceramic Tile, Wood
Fireplaces Number 1
Fireplaces Type Gas Log
Fireplace Yes
Appliance Gas Cooktop, Dishwasher, Disposal, Self Cleaning Oven, Oven, Refrigerator, Electric Oven, Microwave, Electric Water Heater
Laundry 1st Floor, Walk-in, Laundry Room
Exterior
Garage Detached, Parking Pad, Paved, Garage Door Opener, Side/Rear Entry, Yard Door, Key Pad Entry
Garage Spaces 2.0
Fence Fenced
Community Features None
Utilities Available Cable Available
Roof Type Architectural
Garage Yes
Building
Lot Description 1/2 Acre or Less, Few Trees, Sprklr In Grnd-Full Yard
Story 1
Foundation Crawl Space
Sewer Public Sewer
Water Public, Greenville
Architectural Style Ranch, Traditional, Craftsman
Schools
Elementary Schools Sara Collins
Middle Schools Beck
High Schools J. L. Mann
Others
HOA Fee Include None
Read Less
Want to know what your home might be worth? Contact us for a FREE valuation!

Our team is ready to help you sell your home for the highest possible price ASAP
Bought with BHHS C Dan Joyner - Midtown






