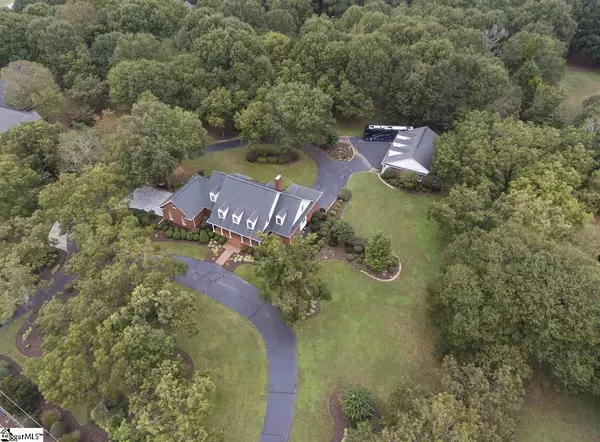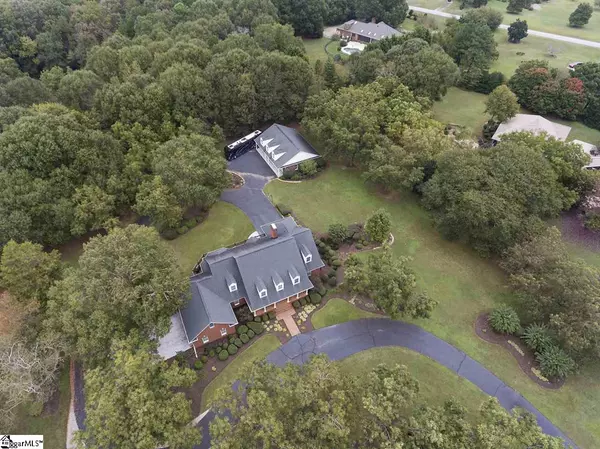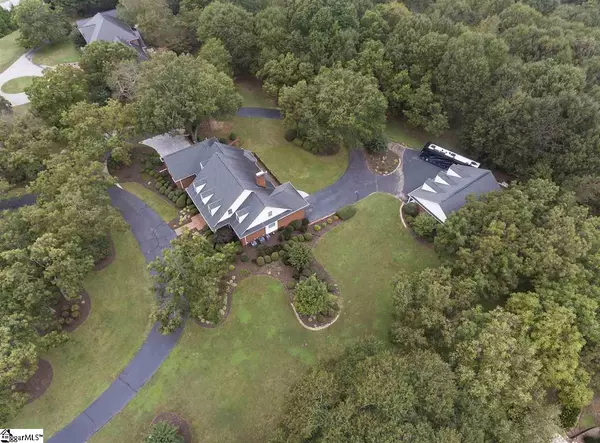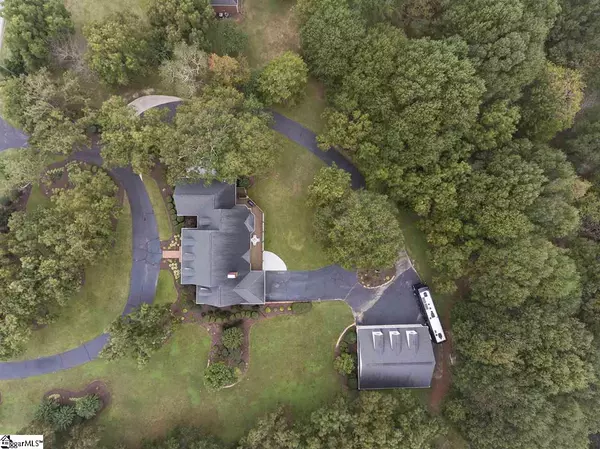$775,000
$849,900
8.8%For more information regarding the value of a property, please contact us for a free consultation.
646 Harrison Bridge Road Simpsonville, SC 29680
6 Beds
5 Baths
4,068 SqFt
Key Details
Sold Price $775,000
Property Type Single Family Home
Sub Type Single Family Residence
Listing Status Sold
Purchase Type For Sale
Square Footage 4,068 sqft
Price per Sqft $190
Subdivision Fox Hollow Farm
MLS Listing ID 1430331
Sold Date 04/30/21
Style Traditional
Bedrooms 6
Full Baths 4
Half Baths 1
HOA Fees $33/ann
HOA Y/N yes
Annual Tax Amount $2,914
Lot Size 2.000 Acres
Lot Dimensions 250 x 353 x 251 x 356
Property Description
Is timeless beauty, is custom built, is hard to find what you have been looking for? Then look no more!! This home has space for the whole family and then some. Situated on 2 ACRES in a park like setting in the heart of Simpsonville. This spacious 6 bedroom 4.5 bath home features multiple large scale storage options, a move-in ready apartment, main level master suite, several gas fireplaces ,and floor to ceiling windows overlooking mature, landscaping in the backyard. This home has everything you have been wanting. On the main floor you will find the lovely master suite with a large walk in closet, tray ceiling and a door with access to the back deck. The timeless kitchen has stained cherry cabinetry with center island for all your cooking needs. The extra large breakfast area overlooks the back yard and you will also find a built-in desk in this area. Upstairs there are 4 bedrooms with 1 private bath and a Jack n Jill bath this is shared for the other bedrooms. All bedrooms have built-in desk a great addition for virtual learning. Spacious walk-in attic storage is also found upstairs. Additional storage space within the home includes an attached oversized two-car garage on the main living level, and a second basement-level 42x17 two plus-car garage with storage. In addition a detached brick HEATED and COOLED 36x52 garage with 8x52 upstairs storage is found steps away. Perfect for a workshop, a game area for the kids, the ultimate man-cave, or a glamorous she-shed, this bonus space will accommodate just about any plus-space you could want for any hobbies you may have. The circular drive and extra wide pad parking will accommodate any plus size vehicles or equipment that may need to be on the property. Caring for a parent, or need separate living space for an adult child? The oversized walk-out basement has a separate entry with a full kitchenette, a cozy gas fireplace, and convenient access to the basement garage with separate entrance if needed. Attention to detail and immaculate cleanliness is found in this home. Located near all major corridors, shopping and entertainment. You do not want to miss this hard to find home.
Location
State SC
County Greenville
Area 041
Rooms
Basement Finished
Interior
Interior Features Bookcases, High Ceilings, Ceiling Fan(s), Ceiling Cathedral/Vaulted, Tray Ceiling(s), Walk-In Closet(s), Pantry
Heating Electric, Natural Gas
Cooling Central Air, Electric
Flooring Carpet, Ceramic Tile, Wood
Fireplaces Number 2
Fireplaces Type Gas Log
Fireplace Yes
Appliance Gas Cooktop, Dishwasher, Disposal, Oven, Microwave, Gas Water Heater, Tankless Water Heater
Laundry Sink, 1st Floor, Walk-in, Laundry Room
Exterior
Garage Combination, Circular Driveway, Parking Pad, Paved, Garage Door Opener, Side/Rear Entry, Workshop in Garage, Attached
Community Features Street Lights
Utilities Available Cable Available
Roof Type Architectural
Garage Yes
Building
Lot Description 2 - 5 Acres, Few Trees
Story 1
Foundation Basement
Sewer Septic Tank
Water Public, Greenville Water
Architectural Style Traditional
Schools
Elementary Schools Plain
Middle Schools Bryson
High Schools Hillcrest
Others
HOA Fee Include None
Read Less
Want to know what your home might be worth? Contact us for a FREE valuation!

Our team is ready to help you sell your home for the highest possible price ASAP
Bought with Allen Tate - Easley/Powd






