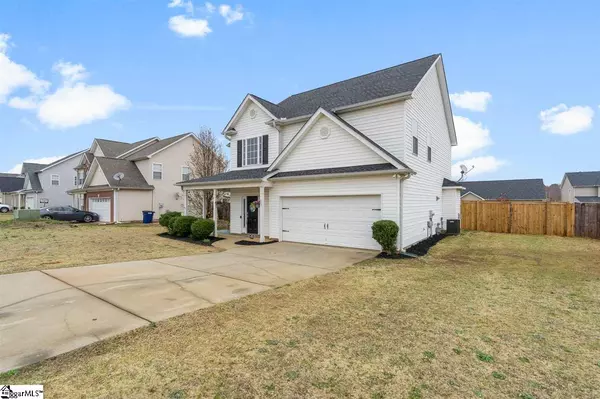$239,099
$234,000
2.2%For more information regarding the value of a property, please contact us for a free consultation.
689 Flintrock Drive Boiling Springs, SC 29316-7436
4 Beds
3 Baths
2,215 SqFt
Key Details
Sold Price $239,099
Property Type Single Family Home
Sub Type Single Family Residence
Listing Status Sold
Purchase Type For Sale
Square Footage 2,215 sqft
Price per Sqft $107
Subdivision Hanging Rock
MLS Listing ID 1439886
Sold Date 05/07/21
Style Traditional
Bedrooms 4
Full Baths 2
Half Baths 1
HOA Fees $25/ann
HOA Y/N yes
Annual Tax Amount $1,359
Lot Size 10,018 Sqft
Lot Dimensions 80 x 125 x 80 x 125
Property Description
Welcome to this beautiful 4 bedroom, 2 1/2 bath spacious home located in the desirable district 2. This open floor plan is perfect for your growing family and for those that just love to entertain. As you walk in you will be greeted by the grand 2 story foyer and low maintenance bamboo flooring throughout the first level. No need to worry about where to put your things as you enter the front door, the sellers have created an awesome drop zone where your things can be stored neatly upon entry. The kitchen has granite countertops and is equipped with stainless steel appliances. Don't forget about the breakfast area with updated lighting. The main floor also offers a large living room with surround sound, a beautiful formal dining room that can accommodate a large table for family gatherings, and a half bath will finish downstairs. For those pet lovers, you will love the pet nook that the sellers created under the staircase. For those that don't have pets, this area can easily be converted back into a coat closet with TONS of extra storage. Upstairs you will find all 4 bedrooms, two full bathrooms, and the well-appointed laundry room. Walk into your large master suite with vaulted ceilings, large windows, as well as its own master bath and walk-in closet. One of the upstairs bedrooms is large enough to serve as a bonus room or second master with its nice walk-in closet. The fenced-in backyard and newly covered patio are perfect for children, and entertaining friends. There is also more storage in the 2 car garage which features a wall of built-in cabinets to help keep everything organized. All of this is located in the beautiful established Hanging Rock neighborhood which features a community pool, cabana, fishing pond, and adjoins North Spartanburg Park. You Better schedule your showing soon while you have the chance!!
Location
State SC
County Spartanburg
Area 015
Rooms
Basement None
Interior
Interior Features 2 Story Foyer, High Ceilings, Ceiling Cathedral/Vaulted, Ceiling Smooth, Granite Counters, Open Floorplan, Walk-In Closet(s), Countertops-Other, Pantry
Heating Electric, Forced Air
Cooling Central Air
Flooring Carpet, Laminate, Bamboo
Fireplaces Number 1
Fireplaces Type Gas Log
Fireplace Yes
Appliance Cooktop, Dishwasher, Disposal, Refrigerator, Electric Oven, Microwave, Gas Water Heater
Laundry 2nd Floor, Walk-in, Laundry Room
Exterior
Garage Attached, Paved
Garage Spaces 2.0
Fence Fenced
Community Features Street Lights, Pool, Sidewalks
Utilities Available Cable Available
Roof Type Architectural
Parking Type Attached, Paved
Garage Yes
Building
Lot Description 1/2 Acre or Less
Story 2
Foundation Slab
Sewer Public Sewer
Water Public
Architectural Style Traditional
Schools
Elementary Schools Oakland
Middle Schools Boiling Springs
High Schools Boiling Springs
Others
HOA Fee Include Pool, Street Lights, Other/See Remarks
Read Less
Want to know what your home might be worth? Contact us for a FREE valuation!

Our team is ready to help you sell your home for the highest possible price ASAP
Bought with Carolina Moves, LLC






