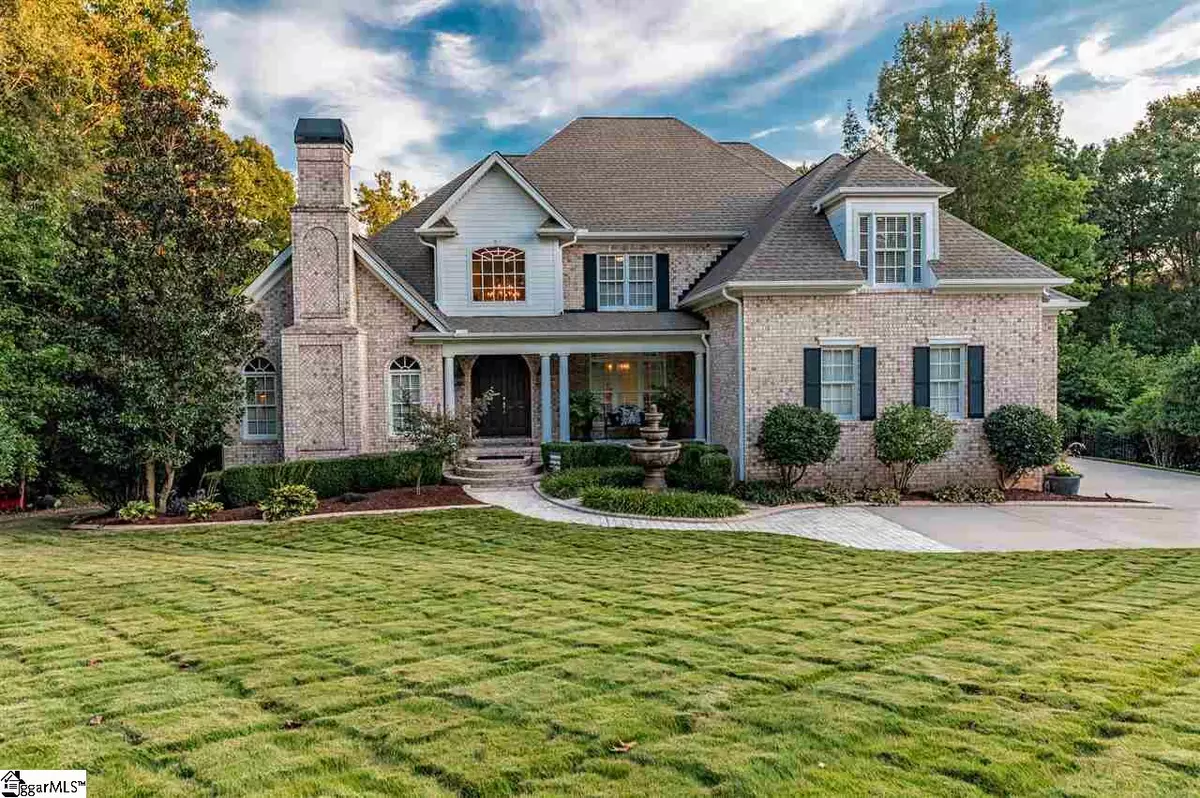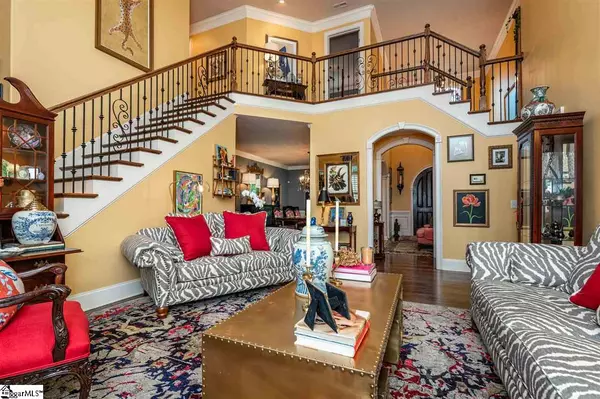$580,000
$600,000
3.3%For more information regarding the value of a property, please contact us for a free consultation.
204 Country Club Drive Laurens, SC 29360
5 Beds
5 Baths
4,994 SqFt
Key Details
Sold Price $580,000
Property Type Single Family Home
Sub Type Single Family Residence
Listing Status Sold
Purchase Type For Sale
Approx. Sqft 4800-4999
Square Footage 4,994 sqft
Price per Sqft $116
Subdivision Country Club Place
MLS Listing ID 1429505
Sold Date 05/12/21
Style Traditional
Bedrooms 5
Full Baths 4
Half Baths 1
HOA Fees $16/ann
HOA Y/N yes
Annual Tax Amount $2,332
Lot Size 0.740 Acres
Property Sub-Type Single Family Residence
Property Description
You are guaranteed to marvel at this custom built, incredible listing. This home will be your personal oasis with almost 4900 finished square feet while on a golf course with water views. The views that you will notice as you approach the home are breathtaking with many elevations, a unique fireplace outline, stone pathway, manicured landscaping, and a lawn to make Augusta National jealous! The regal, rounded double doors invite you in to soaring ceilings, an oak top staircase, and rounded archways. As you enter through the rounded archways, the living room is defined by the vaulted ceilings, oversized crown molding, and cozy fireplace. The kitchen boasts granite countertops, detailed cabinetry, and upgraded appliances that convey with the home. Off the kitchen is a breakfast area that overlooks the deck and golf course. One of the best elements to this home is that the master is on the main level. With several layers of trey ceiling, a sitting room, and recess lighting, the master bedroom is something to behold. It is large and spacious and opens into the master bathroom with a garden tub and a separate tiled shower. There are three bedrooms upstairs, two full bathrooms, and a huge bonus room upstairs. Give your guests a sense of privacy as one of the upstairs bedrooms features a private bathroom. The basement level of the home features a huge recreation/entertainment room with a wet bar and fireplace, an oversized bedroom with built in bunk beds, a bathroom, and a large garage area easily able to have a workshop, a workout room, more storage than you can imagine, etc. Quite possibly one of the most impressive parts about this home is the deck and patio on the exterior. Both measure 60*12 and are the quintessential entertaining locations of a golf course home. With enough room to play cornhole on the deck plus some, imagine hosting all of your parties here overlooking the manicured lawn, golf course, and water view. The creeping fig on the home gives it additional charm and character. At 5 full bedrooms and 4 baths, this home offers flexibility to home a large family but also can easily offer one level living with the master, kitchen, dining room, office, living room, deck, and garage all on the main level. Homes like this dont come on the market very often. Act quickly!
Location
State SC
County Laurens
Area 034
Rooms
Basement Partially Finished, Walk-Out Access, Interior Entry
Interior
Interior Features 2 Story Foyer, 2nd Stair Case, High Ceilings, Ceiling Fan(s), Ceiling Cathedral/Vaulted, Ceiling Smooth, Granite Counters, Countertops-Solid Surface, Walk-In Closet(s), Pantry
Heating Forced Air, Multi-Units, Natural Gas
Cooling Central Air, Electric, Multi Units
Flooring Carpet, Ceramic Tile, Wood, Laminate
Fireplaces Number 3
Fireplaces Type Gas Log
Fireplace Yes
Appliance Gas Cooktop, Dishwasher, Disposal, Oven, Refrigerator, Ice Maker, Warming Drawer, Gas Water Heater
Laundry Sink, Electric Dryer Hookup, Laundry Room
Exterior
Parking Features Attached, Parking Pad, Paved, Garage Door Opener
Garage Spaces 2.0
Fence Fenced
Community Features Street Lights, Neighborhood Lake/Pond
View Y/N Yes
View Water
Roof Type Architectural
Garage Yes
Building
Lot Description 1/2 - Acre, On Golf Course, Sloped, Few Trees
Story 2
Foundation Basement
Sewer Septic Tank
Water Public
Architectural Style Traditional
Schools
Elementary Schools Eb Morse
Middle Schools Laurens
High Schools Laurens Dist 55
Others
HOA Fee Include None
Read Less
Want to know what your home might be worth? Contact us for a FREE valuation!

Our team is ready to help you sell your home for the highest possible price ASAP
Bought with Keller Williams Greenville Cen





