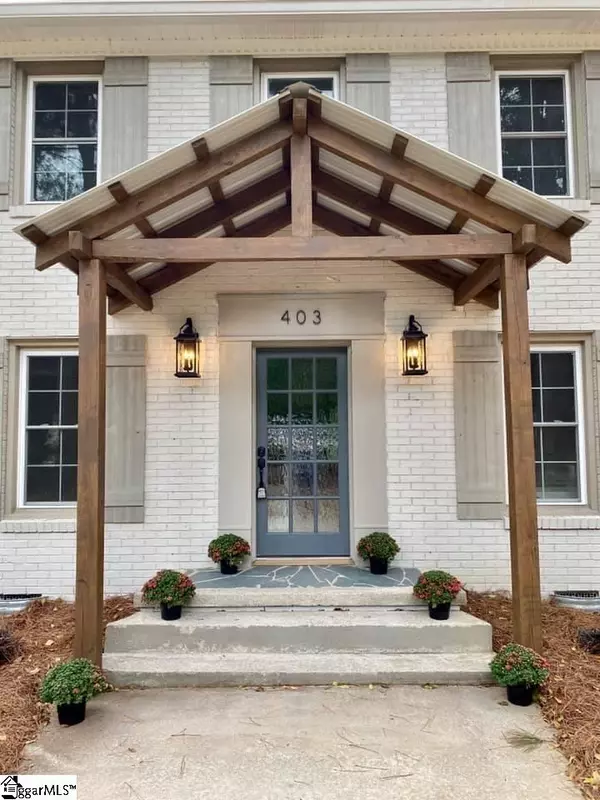$330,000
$349,900
5.7%For more information regarding the value of a property, please contact us for a free consultation.
403 Elm Street Clinton, SC 29325
5 Beds
4 Baths
2,692 SqFt
Key Details
Sold Price $330,000
Property Type Single Family Home
Sub Type Single Family Residence
Listing Status Sold
Purchase Type For Sale
Approx. Sqft 2600-2799
Square Footage 2,692 sqft
Price per Sqft $122
Subdivision College View
MLS Listing ID 1427055
Sold Date 05/13/21
Style Traditional
Bedrooms 5
Full Baths 3
Half Baths 1
HOA Y/N no
Annual Tax Amount $1,276
Lot Size 0.520 Acres
Lot Dimensions 100 x 224
Property Sub-Type Single Family Residence
Property Description
Extensive renovation inside and out! 403 Elm Street has incredible curb appeal with a freshly painted brick, new gabled metal roof front porch and landscaping. Step inside the beautiful wavy glass front door to a redesigned staircase with horizontal metal railings and refinished hardwood floors. The living room has a designer accent wall flanking the gas fireplace with 100 year old beam for mantle. Just outside is a newly screened porch with ceiling fan and herringbone pattern tiled floor. The kitchen boasts new cabinets, with touches of wood open shelving, new SS appliances and custom built ship lap hood (with remote and blue tooth) and coordinating ship lap on back of bar. Under counter lighting highlights the upscale subway tile and granite counter tops. Off the kitchen is a LARGE 14x10 mudroom/laundry room with new luxury vinyl plank flooring, custom lockers with live edge bench seat and half bath. There is a 19x18 master bedroom on the main floor with a whitewashed brick fireplace, built-ins and B&B accent wall. The newly designed bathroom has two walk in closets, herringbone tiled shower with frameless glass, reclaimed wood vanity with double sinks and a freestanding soaker tub. The bath fan has LED light, and two options for night lights and Bluetooth speaker. There is also a master on the second floor with ensuite bathroom with new tile floor and tub walls and walk in closet. Three other bedrooms and a full bath with barn door are on the second floor. This 5 BR/3.5 BA home received new light fixtures, ceiling fans in all bedrooms and living room, new pex plumbing lines, new windows, new toilets, tubs and fixtures, fresh paint and new cove crown molding. An outbuilding with electricity has a fresh coat of paint and new metal roof is great for extra storage, a tool shed or large enough for “man cave” or “she shed”. Come see this beautiful home in Collegeview, close to Presbyterian College main campus and downtown.
Location
State SC
County Laurens
Area 034
Rooms
Basement None
Interior
Interior Features Bookcases, Ceiling Fan(s), Ceiling Smooth, Granite Counters, Walk-In Closet(s), Dual Master Bedrooms, Pantry
Heating Natural Gas
Cooling Central Air
Flooring Ceramic Tile, Wood, Other
Fireplaces Number 2
Fireplaces Type Gas Starter, Wood Burning, Masonry
Fireplace Yes
Appliance Dishwasher, Disposal, Range, Microwave, Electric Water Heater
Laundry Sink, 1st Floor, Walk-in, Electric Dryer Hookup, Laundry Room
Exterior
Exterior Feature Outdoor Fireplace
Parking Features None, Gravel
Community Features None
Roof Type Architectural
Garage No
Building
Lot Description 1/2 - Acre, Sloped, Few Trees
Story 2
Foundation Crawl Space
Sewer Public Sewer
Water Public, City of Clinton
Architectural Style Traditional
Schools
Elementary Schools Clinton
Middle Schools Clinton Middle School
High Schools Clinton
Others
HOA Fee Include None
Read Less
Want to know what your home might be worth? Contact us for a FREE valuation!

Our team is ready to help you sell your home for the highest possible price ASAP
Bought with Non MLS





