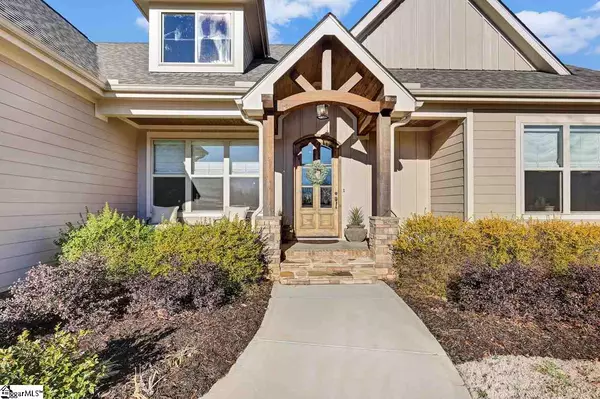$480,500
$449,900
6.8%For more information regarding the value of a property, please contact us for a free consultation.
9 Enoree Farm Way Taylors, SC 29687
3 Beds
4 Baths
2,490 SqFt
Key Details
Sold Price $480,500
Property Type Single Family Home
Sub Type Single Family Residence
Listing Status Sold
Purchase Type For Sale
Square Footage 2,490 sqft
Price per Sqft $192
Subdivision Silver Meadows
MLS Listing ID 1439271
Sold Date 05/14/21
Style Craftsman
Bedrooms 3
Full Baths 3
Half Baths 1
HOA Fees $20/ann
HOA Y/N yes
Annual Tax Amount $2,441
Lot Size 0.650 Acres
Property Description
This is the stunning custom home that you've been looking for! From the stained cedar entryway, continuing with the custom high end details throughout, and finishing with a beautiful cedar screened porch, this home provides all of the special touches that you would expect in a custom home. Entering the home through the stained wood door you are immediately impressed with the beautiful site finished hardwoods and open floorplan, featuring a dining area, den and kitchen. The kitchen will be a chef's delight, including a 10ft x 5ft center island with a Wolf gas cooktop inlaid in the granite, and a modern hood vent. The island features drawers and cabinets all the way around, giving you ample storage for all of your kitchen tools. The kitchen also features a Bosch dishwasher, a Bosch wall oven/microwave combo, a custom black farmhouse sink, travertine tile backsplash, and a custom shelved pantry. The split floorplan has the laundry (with half bath) and the master suite on the left and a guest bedroom/bath on the right. The master bath is stunning, featuring a clawfoot tub, a walk-in travertine tile and frameless glass shower, a quartz double vanity and a huge closet with custom shelving. The bonus area upstairs features a loft space at the top of the stairs leading to a large third bedroom and third full bath. Back downstairs you can enjoy your evenings watching the sun go down in the backyard on the beautiful stained cedar screened porch with iron railings and Trex decking. This opens onto an open grilling deck and down to a patio hot tub (included!!). The lot is 0.65 acres and provides room for a pool in the backyard, if so desired! If you've read this far, you definitely need to call me now to come see it! 864 three six one 0274
Location
State SC
County Greenville
Area 013
Rooms
Basement None
Interior
Interior Features High Ceilings, Ceiling Fan(s), Open Floorplan, Walk-In Closet(s)
Heating Forced Air, Natural Gas
Cooling Central Air, Electric
Flooring Carpet, Wood
Fireplaces Number 1
Fireplaces Type Gas Log
Fireplace Yes
Appliance Gas Cooktop, Dishwasher, Oven, Gas Water Heater
Laundry Walk-in, Laundry Room
Exterior
Garage Attached, Parking Pad, Paved
Garage Spaces 2.0
Community Features Street Lights
Utilities Available Cable Available
Roof Type Architectural
Parking Type Attached, Parking Pad, Paved
Garage Yes
Building
Lot Description 1/2 - Acre, Sloped
Story 2
Foundation Crawl Space
Sewer Septic Tank
Water Public
Architectural Style Craftsman
Schools
Elementary Schools Taylors
Middle Schools Sevier
High Schools Wade Hampton
Others
HOA Fee Include None
Read Less
Want to know what your home might be worth? Contact us for a FREE valuation!

Our team is ready to help you sell your home for the highest possible price ASAP
Bought with BHHS C Dan Joyner Midtown B






