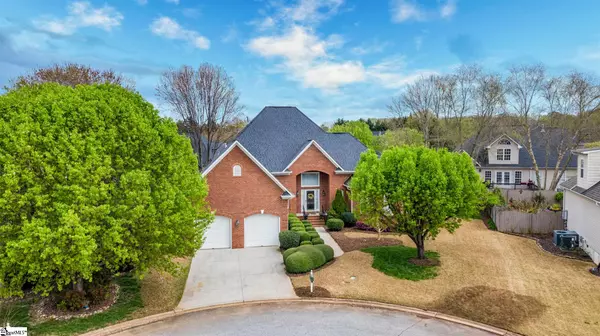$335,000
$345,000
2.9%For more information regarding the value of a property, please contact us for a free consultation.
104 Webbington Place Simpsonville, SC 29681
3 Beds
3 Baths
2,354 SqFt
Key Details
Sold Price $335,000
Property Type Single Family Home
Sub Type Single Family Residence
Listing Status Sold
Purchase Type For Sale
Square Footage 2,354 sqft
Price per Sqft $142
Subdivision Webbington
MLS Listing ID 1441434
Sold Date 05/13/21
Style Traditional
Bedrooms 3
Full Baths 2
Half Baths 1
HOA Fees $27/ann
HOA Y/N yes
Year Built 1999
Annual Tax Amount $1,185
Lot Size 10,890 Sqft
Property Description
Location, Quality Construction and Master on Main plus so much more! Welcome to 104 Webbington Place located in the quaint neighborhood of Webbington, just off of Adams Mill Road in Simpsonville, SC. What a prime location being only 10 minutes away from Downtown Simpsonville and only 10 minutes away from the Five Forks area of Simpsonville. Plenty of Shopping, Restaurants and more along the way in either direction. This home was custom built by a local builder and the quality of construction along with the pristine maintenance and several upgrades done by the sellers, makes this a home worth looking at. As you drive up you will see the home is in a cul-de-sac and the curb appeal is shows off this home beautifully. As you enter you will be wowed by the gorgeous hardwood floors, two story Great room with Trey Ceiling, Wall of Windows, Grand Staircase and Gas logs fireplace. To the right is a half bath and the Master Suite. The Master has a double trey ceiling with plenty of room for large furniture. The bath ensuite has dual sinks, ceramic tile floors, large garden tub, separate shower, walk in closet and a linen closet. To the left is a hallway to the garage but along the way you’ll see a large coat closet and the walk in laundry room complete with cabinets and sink. Just off the Great room is the gorgeous formal dining room which connects to the kitchen and back around to the Great room. The kitchen has been remodeled over the years including countertops, refurbished cabinets, appliances and lighting. The eat in kitchen is perfect for small dinners or you can venture out onto the L-Shaped Screened porch to enjoy morning coffee, meals and relaxing moments. The backyard has iron fencing, a stone patio for your grill and additional seating pleasure. Wonderful landscaping surrounds this home, and you will notice the attention to detail the sellers have made to make it welcoming. Upstairs you will find a Jack n Jill bath between the two other bedrooms in the home. In one of the bedrooms through the closet is walk-in attic storage. There is a list of improvements, but just a few are: Roof (2016), HVAC both units (2020), Downstairs Furnace (2016). This home is zoned for Award Winning Schools, Bethel Elementary, Hillcrest Middle School, and Mauldin High. Don’t wait, schedule your showing Today and make this lovely home yours!
Location
State SC
County Greenville
Area 032
Rooms
Basement None
Interior
Interior Features 2 Story Foyer, Ceiling Fan(s), Ceiling Smooth, Tray Ceiling(s), Tub Garden, Walk-In Closet(s), Laminate Counters, Pantry
Heating Forced Air, Natural Gas
Cooling Central Air, Electric
Flooring Carpet, Ceramic Tile, Wood
Fireplaces Number 1
Fireplaces Type Gas Log, Screen
Fireplace Yes
Appliance Dishwasher, Disposal, Self Cleaning Oven, Electric Oven, Range, Microwave, Electric Water Heater
Laundry Sink, 1st Floor, Walk-in, Electric Dryer Hookup, Laundry Room
Exterior
Garage Attached, Paved, Garage Door Opener
Garage Spaces 2.0
Fence Fenced
Community Features Street Lights, Sidewalks
Utilities Available Underground Utilities, Cable Available
Roof Type Architectural
Parking Type Attached, Paved, Garage Door Opener
Garage Yes
Building
Lot Description 1/2 Acre or Less, Cul-De-Sac, Few Trees, Sprklr In Grnd-Full Yard
Story 2
Foundation Crawl Space
Sewer Public Sewer
Water Public, Greenville Water
Architectural Style Traditional
Schools
Elementary Schools Bethel
Middle Schools Hillcrest
High Schools Mauldin
Others
HOA Fee Include None
Read Less
Want to know what your home might be worth? Contact us for a FREE valuation!

Our team is ready to help you sell your home for the highest possible price ASAP
Bought with The Ponce Realty Group LLC 3






