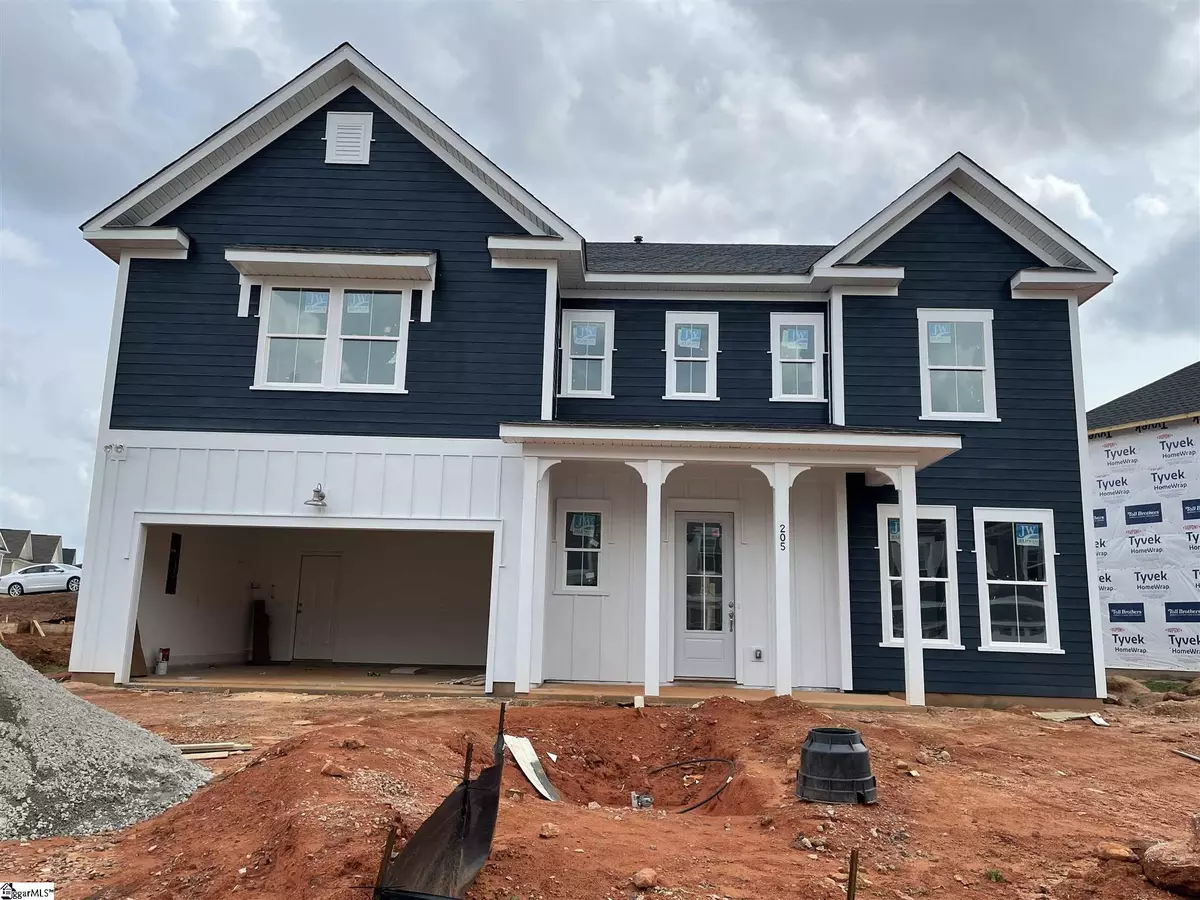$402,665
$402,665
For more information regarding the value of a property, please contact us for a free consultation.
205 Durness Drive Simpsonville, SC 29681
5 Beds
3 Baths
3,019 SqFt
Key Details
Sold Price $402,665
Property Type Single Family Home
Sub Type Single Family Residence
Listing Status Sold
Purchase Type For Sale
Square Footage 3,019 sqft
Price per Sqft $133
Subdivision Jones Mill Crossing
MLS Listing ID 1435001
Sold Date 05/14/21
Style Craftsman
Bedrooms 5
Full Baths 3
HOA Fees $43/ann
HOA Y/N yes
Year Built 2021
Lot Size 7,405 Sqft
Property Description
As you enter the Elliot’s grand foyer you will notice a first-floor bedroom suite with full bath attached. The main living area is expansive and features a large family room, cafe dining area, and spacious kitchen complete with a generous kitchen island. Like to cook? This home come with a chef's kitchen, messy kitchen area and a large walk-in pantry. Enjoy the outdoor space with the covered back patio that includes Mega Slider Doors. Upstairs features a second living area in the loft surrounded by three standard bedrooms and a full bath with double vanity. The master suite is awesome. The bedroom is bright and spacious. The master bath features his and hers vanities, private water closet, linen closet, and a roomy shower. The walk in master closet could be a room of its own and is customized to have one of Toll Brothers’ most desired options – a door that leads directly into the laundry room. Welcome to your new home sweet home. Home complete May 2021.
Location
State SC
County Greenville
Area 032
Rooms
Basement None
Interior
Interior Features High Ceilings, Ceiling Smooth, Tray Ceiling(s), Open Floorplan, Walk-In Closet(s), Countertops – Quartz, Pantry
Heating Natural Gas
Cooling Central Air
Flooring Carpet, Ceramic Tile, Wood
Fireplaces Number 1
Fireplaces Type Gas Log
Fireplace Yes
Appliance Gas Cooktop, Dishwasher, Disposal, Oven, Microwave, Gas Water Heater, Tankless Water Heater
Laundry 2nd Floor, Walk-in, Electric Dryer Hookup, Laundry Room
Exterior
Garage Attached, Paved
Garage Spaces 2.0
Community Features Common Areas, Street Lights, Recreational Path, Pool, Sidewalks
Utilities Available Cable Available
Roof Type Architectural
Garage Yes
Building
Lot Description 1/2 Acre or Less
Story 2
Foundation Slab
Sewer Public Sewer
Water Public, Greenville
Architectural Style Craftsman
New Construction Yes
Schools
Elementary Schools Rudolph Gordon
Middle Schools Rudolph Gordon
High Schools Hillcrest
Others
HOA Fee Include None
Acceptable Financing USDA Loan
Listing Terms USDA Loan
Read Less
Want to know what your home might be worth? Contact us for a FREE valuation!

Our team is ready to help you sell your home for the highest possible price ASAP
Bought with Keller Williams Greenville Cen






