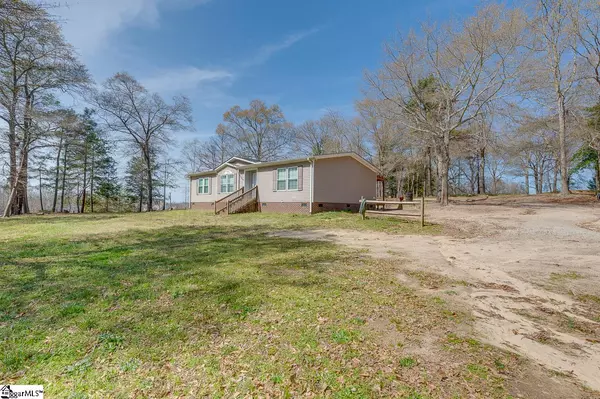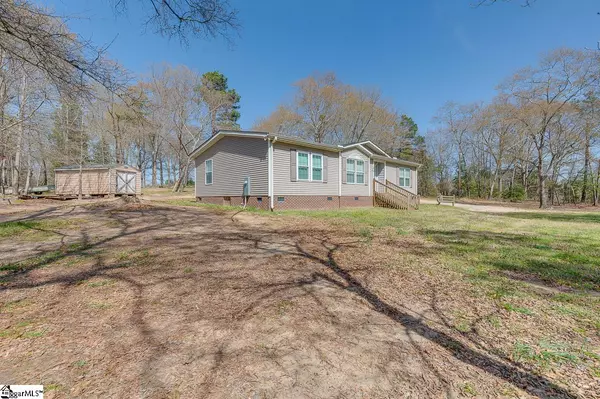$188,000
$164,900
14.0%For more information regarding the value of a property, please contact us for a free consultation.
114 Meares Drive Pelzer, SC 29669
3 Beds
2 Baths
1,404 SqFt
Key Details
Sold Price $188,000
Property Type Mobile Home
Sub Type Mobile Home
Listing Status Sold
Purchase Type For Sale
Square Footage 1,404 sqft
Price per Sqft $133
Subdivision None
MLS Listing ID 1440133
Sold Date 05/17/21
Style Mobile-Perm. Foundation
Bedrooms 3
Full Baths 2
HOA Y/N no
Year Built 2006
Annual Tax Amount $1,730
Lot Size 5.100 Acres
Property Description
Nestled on a private lot down a private road in a VERY private area is a home you have been awaiting to hit the market. Boasting tons of updates you will be totally impressed with what you are about to find! Open floor plan greets you. A cozy stone fireplace sets the stage. The flooring is just lovely. This modern kitchen with tons of updates makes this place feel like home. The granite is lovely. The cabinets are plentiful. The stainless appliances are a dream! I love the tile backsplash and the hood over the stove. The floor plan is split. This allows the kids/guest to be separated from the main bedroom. The primary bedroom gives a private bath with double sinks. Notice the tiled bathroom floor. It has been well done. The big walk in shower is a pleasure for sure! The guest bedrooms are plenty sized and offer good closet space. The laundry room will easily accommodate today's larger appliances and still have room for chores. Outside you will enjoy the covered back porch. It will give a perfect location for a grill out!! Take a walk over your land. It is approximately 5 acres. There are mountain views and wide open spaces! Watch nature display its best performance as winter gives way to spring. Plant a garden and enjoy the fruits of your labor. Maybe bring out the 4’wheels to make riding trails over your land. This is a private area that is sure to please. Call us….Let’s get you HOME!
Location
State SC
County Greenville
Area 050
Rooms
Basement None
Interior
Interior Features Granite Counters, Open Floorplan, Pantry
Heating Electric
Cooling Central Air
Flooring Ceramic Tile, Other
Fireplaces Number 1
Fireplaces Type Wood Burning
Fireplace Yes
Appliance Cooktop, Dishwasher, Microwave, Electric Water Heater
Laundry 1st Floor, Walk-in, Laundry Room
Exterior
Garage None, Gravel
Community Features None
Roof Type Architectural
Parking Type None, Gravel
Garage No
Building
Lot Description 5 - 10 Acres
Story 1
Foundation Crawl Space
Sewer Septic Tank
Water Public, Greenville
Architectural Style Mobile-Perm. Foundation
Schools
Elementary Schools Ellen Woodside
Middle Schools Woodmont
High Schools Woodmont
Others
HOA Fee Include None
Read Less
Want to know what your home might be worth? Contact us for a FREE valuation!

Our team is ready to help you sell your home for the highest possible price ASAP
Bought with Open House Realty, LLC






