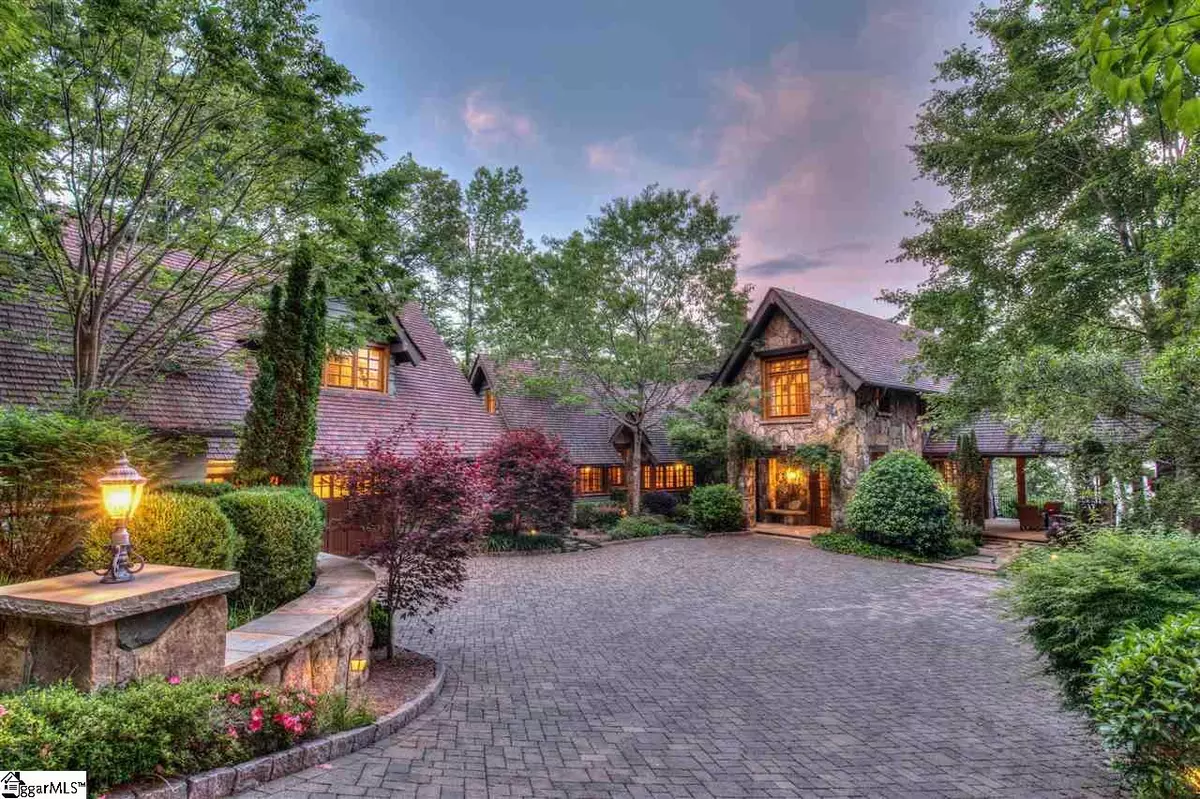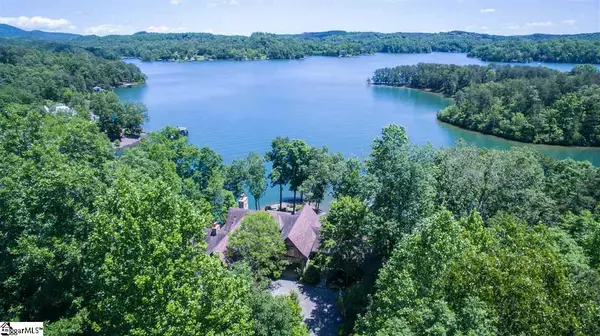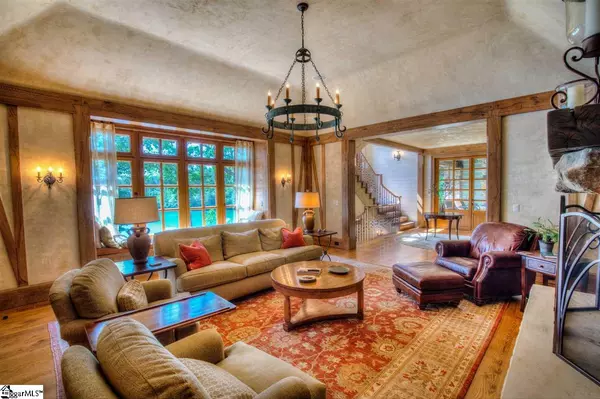$4,199,000
$4,199,000
For more information regarding the value of a property, please contact us for a free consultation.
207 Sunrise Pointe Way Salem, SC 29676
5 Beds
8 Baths
7,043 SqFt
Key Details
Sold Price $4,199,000
Property Type Single Family Home
Sub Type Single Family Residence
Listing Status Sold
Purchase Type For Sale
Square Footage 7,043 sqft
Price per Sqft $596
Subdivision The Cliffs At Keowee Falls South
MLS Listing ID 1392813
Sold Date 05/17/21
Style Traditional
Bedrooms 5
Full Baths 6
Half Baths 2
HOA Fees $172/ann
HOA Y/N yes
Year Built 2010
Annual Tax Amount $46,998
Lot Size 1.530 Acres
Property Description
Five bedrooms, with 6 full and 2 half-bathrooms - 2.5 car garage - Keith Summerour-designed, and built by boutique craftsman, Mike Blackburn - Exceptional, 1.53 acre waterfront lot, with gentle slope and 326 ft of prime shoreline - Unique master suite comprising the entire third floor, with exquisite bathroom, room-sized walk-in closet, elevated lake views, study and sitting area - Well-appointed kitchen with high-end appliances and custom cabinetry - Impressive library or office, which may be converted to main-floor master suite, with fireplace, built-in shelving, cedar-lined closet and sumptuous granite bathroom - Independent guest suite with its own fireplace and luxurious bathroom - Guest cottage, containing bright sitting area, kitchen, bedroom and bathroom - Handsome wine cellar - Extensive outdoor living areas, including phantom-screened porch and patio between house and guest suite, which features a wood-burning fireplace - Exercise room with mirrored wall - Inviting home theatre with built-in bed
Location
State SC
County Oconee
Area 067
Rooms
Basement Full, Interior Entry
Interior
Interior Features Bookcases, Ceiling Fan(s), Ceiling Cathedral/Vaulted, Central Vacuum, Granite Counters, Walk-In Closet(s), Wet Bar, Elevator
Heating Electric, Forced Air
Cooling Central Air
Flooring Wood, Pine, Stone
Fireplaces Number 5
Fireplaces Type Gas Log, Masonry, Outside
Fireplace Yes
Appliance Gas Cooktop, Dishwasher, Disposal, Dryer, Oven, Refrigerator, Washer, Wine Cooler, Double Oven, Microwave, Electric Water Heater, Tankless Water Heater
Laundry Sink, 1st Floor, Walk-in, Laundry Room
Exterior
Exterior Feature Dock, Balcony, Outdoor Fireplace
Garage Attached, Paved, Courtyard Entry
Garage Spaces 2.0
Community Features Clubhouse, Common Areas, Fitness Center, Gated, Golf, Pool, Security Guard, Tennis Court(s), Vehicle Restrictions
Utilities Available Underground Utilities, Cable Available
Waterfront Yes
Waterfront Description Lake, Water Access, Waterfront
View Y/N Yes
View Water
Roof Type Tile
Parking Type Attached, Paved, Courtyard Entry
Garage Yes
Building
Lot Description 1 - 2 Acres, Sloped, Few Trees
Foundation Basement
Sewer Septic Tank
Water Public, Salem
Architectural Style Traditional
Schools
Elementary Schools Tamassee-Salem
Middle Schools Walhalla
High Schools Walhalla
Others
HOA Fee Include Restrictive Covenants
Read Less
Want to know what your home might be worth? Contact us for a FREE valuation!

Our team is ready to help you sell your home for the highest possible price ASAP
Bought with Justin Winter Sotheby's Intl.






