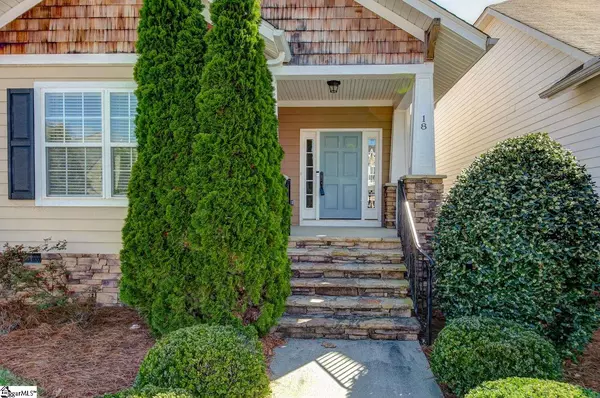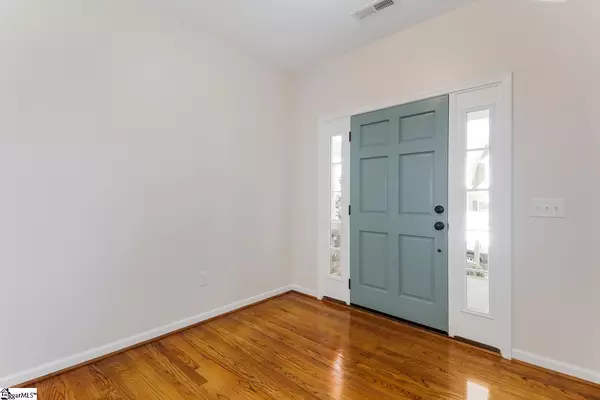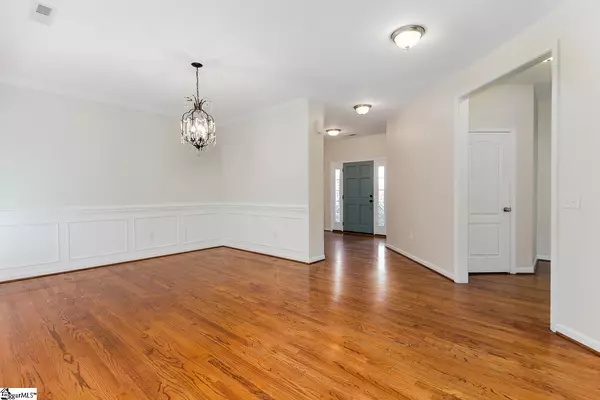$320,000
$315,000
1.6%For more information regarding the value of a property, please contact us for a free consultation.
18 Pine Island Drive Simpsonville, SC 29681
3 Beds
3 Baths
2,415 SqFt
Key Details
Sold Price $320,000
Property Type Single Family Home
Sub Type Single Family Residence
Listing Status Sold
Purchase Type For Sale
Square Footage 2,415 sqft
Price per Sqft $132
Subdivision Boxwood
MLS Listing ID 1441123
Sold Date 05/19/21
Style Craftsman
Bedrooms 3
Full Baths 3
HOA Fees $140/mo
HOA Y/N yes
Annual Tax Amount $1,595
Lot Size 4,791 Sqft
Property Description
BOXWOOD - Mostly Main level living in the pleasant community of Boxwood!! Offering 3 or 4 Bedrooms and 3 full baths, you’re sure to love all this home has to offer! From your front porch you’ll notice gorgeous landscaping and an inviting covered breezeway! Inside, the foyer leads you past two spacious bedrooms and a full bath! You're welcomed into the open floor plan dining, kitchen, and living rooms. Wainscoting abounds the dining space that opens to your porch and kitchen! The living space has soaring ceilings, built-ins, recessed lighting and a fireplace that will have you ready for the next family gathering or evenings with friends! The covered porch off of the living space is the perfect spot for grilling and enjoying your morning cup of coffee or evening beverage. The Owner’s suite is massive with access to your covered porch, walk-in closet and private ensuite bathroom! Easy access to your garage and the walk-in laundry right from your wing of this home! Upstairs, can be anything you desire! Utilize as a man cave, theater room, gamers suite, or 4th bedroom! Carpet replaced in 2021! Other amenities include a rear entry 2-car garage, sidewalks found throughout this family friendly neighborhood, as well as easy access to Five Forks, and Woodruff Road!
Location
State SC
County Greenville
Area 032
Rooms
Basement None
Interior
Interior Features Bookcases, High Ceilings, Ceiling Fan(s), Ceiling Smooth, Open Floorplan, Tub Garden, Walk-In Closet(s), Laminate Counters, Pantry
Heating Natural Gas
Cooling Electric
Flooring Carpet, Ceramic Tile, Wood
Fireplaces Number 1
Fireplaces Type Gas Log
Fireplace Yes
Appliance Dishwasher, Disposal, Free-Standing Electric Range, Microwave, Gas Water Heater
Laundry 1st Floor, Walk-in
Exterior
Garage Attached, Paved, Garage Door Opener, Side/Rear Entry, Key Pad Entry
Garage Spaces 2.0
Community Features Common Areas, Street Lights, Sidewalks, Lawn Maintenance
Utilities Available Cable Available
Roof Type Architectural
Garage Yes
Building
Lot Description 1/2 Acre or Less, Sidewalk
Story 1
Foundation Crawl Space
Sewer Public Sewer
Water Public, Greenville Water
Architectural Style Craftsman
Schools
Elementary Schools Monarch
Middle Schools Hillcrest
High Schools Mauldin
Others
HOA Fee Include None
Read Less
Want to know what your home might be worth? Contact us for a FREE valuation!

Our team is ready to help you sell your home for the highest possible price ASAP
Bought with Griffith Real Estate Advisors






