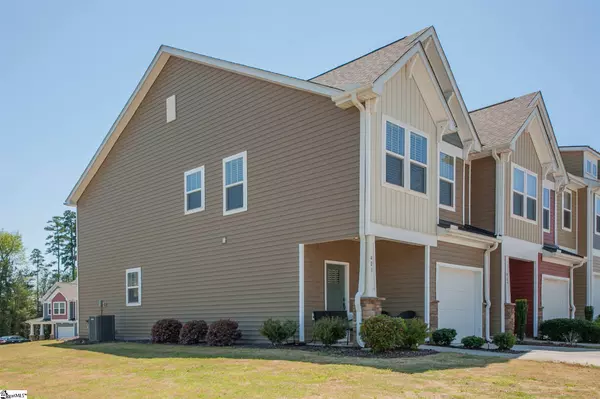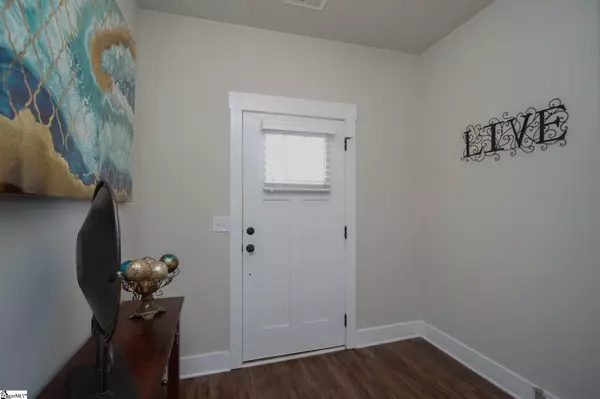$190,000
$179,900
5.6%For more information regarding the value of a property, please contact us for a free consultation.
405 Pangel Lane Duncan, SC 29334
3 Beds
3 Baths
1,598 SqFt
Key Details
Sold Price $190,000
Property Type Townhouse
Sub Type Townhouse
Listing Status Sold
Purchase Type For Sale
Square Footage 1,598 sqft
Price per Sqft $118
Subdivision Fairmont Ridge
MLS Listing ID 1441704
Sold Date 05/19/21
Style Craftsman
Bedrooms 3
Full Baths 2
Half Baths 1
HOA Fees $125/mo
HOA Y/N yes
Year Built 2017
Annual Tax Amount $972
Lot Size 1,742 Sqft
Lot Dimensions 20 x 70
Property Description
Looking for a townhome in a great/convenient location with all the bells and whistles? This is it! USDA approved (100% Financing available) End Unit with a large community area in Fairmont Ridge. This Craftsman Style townhome is conveniently located to both Greenville and Spartanburg (only 1 Exit from BMW and within walking distance to shopping and restaurants). You’re less than one mile from River Falls Golf Course if golf is your sport. The Litchfield floor plan has the flexibility to satisfy the needs of today’s home buyers. This well decorated 3 bedroom, 2.5 bath home features hardwood (LVP) flooring on the main level and heavy traffic areas upstairs. The kitchen is bright and open and features an oversized granite island, recessed lighting, stainless gas range, microwave, and dishwasher. The cozy fireplace in the great room adds to the ambiance of the home. Upstairs are three bedrooms and 2 full baths. You’ll love the large Owner’s Suite with trey ceilings and a large walk-in closet. The owner's bath includes impressive features such as a 5' shower and double bowl vanity! Additional bonuses include a tankless water heater, custom blinds throughout, garage, and extra parking for your guest. Come on out and view this beautiful place you will be proud to call home!!!!
Location
State SC
County Spartanburg
Area 033
Rooms
Basement None
Interior
Interior Features Ceiling Fan(s), Ceiling Smooth, Tray Ceiling(s), Granite Counters, Open Floorplan, Walk-In Closet(s), Pantry
Heating Natural Gas
Cooling Central Air, Electric
Flooring Carpet, Laminate, Vinyl
Fireplaces Number 1
Fireplaces Type Free Standing
Fireplace Yes
Appliance Dishwasher, Disposal, Free-Standing Gas Range, Microwave, Gas Water Heater, Tankless Water Heater
Laundry Laundry Closet, Laundry Room, Gas Dryer Hookup
Exterior
Garage Attached, Paved, Garage Door Opener
Garage Spaces 1.0
Community Features Common Areas, Street Lights, Lawn Maintenance
Utilities Available Cable Available
Roof Type Composition
Garage Yes
Building
Story 2
Foundation Slab
Sewer Public Sewer
Water Public, SWJD
Architectural Style Craftsman
Schools
Elementary Schools River Ridge
Middle Schools Florence Chapel
High Schools James F. Byrnes
Others
HOA Fee Include Common Area Ins., Electricity, Maintenance Structure, Maintenance Grounds, Street Lights, Trash, Termite Contract
Acceptable Financing USDA Loan
Listing Terms USDA Loan
Read Less
Want to know what your home might be worth? Contact us for a FREE valuation!

Our team is ready to help you sell your home for the highest possible price ASAP
Bought with EXP Realty LLC






