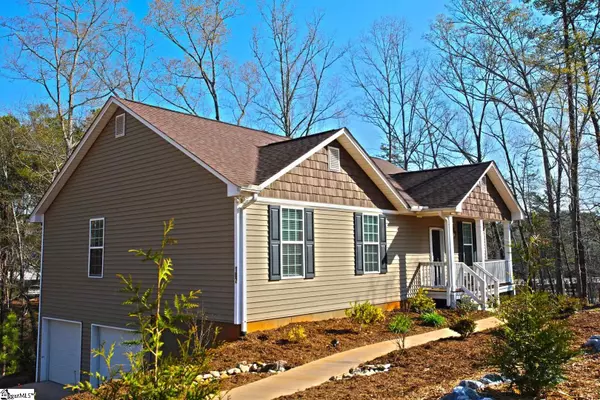$700,000
$669,000
4.6%For more information regarding the value of a property, please contact us for a free consultation.
187 Palmetto Pointe Drive Salem, SC 29676
3 Beds
3 Baths
2,510 SqFt
Key Details
Sold Price $700,000
Property Type Single Family Home
Sub Type Single Family Residence
Listing Status Sold
Purchase Type For Sale
Square Footage 2,510 sqft
Price per Sqft $278
Subdivision Other
MLS Listing ID 1441238
Sold Date 05/21/21
Style Traditional
Bedrooms 3
Full Baths 3
HOA Fees $83/ann
HOA Y/N yes
Year Built 2014
Annual Tax Amount $4,934
Lot Size 1.800 Acres
Property Description
Lake Keowee waterfront home with dock in place in the Palmetto Pointe subdivision. This lovely home is being sold along with lot 4 next door which share a double slip dock on Lake Keowee. The perfect lake getaway spot with a gentle slope to the water (once you own this home you can rent it short or long-term if you like!). This home has a large living area, covered/screened in porch and views over the fire pit and path to the lake. The open kitchen has granite counter tops and tile floors. There are 3 bedrooms on the main level and two baths. The lower level has a family room, storage area (which could be finished out as an additional bedroom) for all your lake toys, an oversized two car garage and full bathroom. There is a concrete, covered patio off the lower level perfect for those lazy Lake Keowee afternoons! Having the extra lot you could build another home and use it for guests or rent it short or long-term – tons of options.
Location
State SC
County Oconee
Area 067
Rooms
Basement Partially Finished, Walk-Out Access
Interior
Interior Features Ceiling Fan(s), Ceiling Smooth, Granite Counters, Walk-In Closet(s)
Heating Electric, Forced Air
Cooling Central Air, Electric
Flooring Carpet, Ceramic Tile, Vinyl
Fireplaces Type None
Fireplace Yes
Appliance Dishwasher, Refrigerator, Electric Cooktop, Electric Oven, Free-Standing Electric Range, Microwave, Electric Water Heater
Laundry 1st Floor, Laundry Room
Exterior
Garage Attached, Paved
Garage Spaces 2.0
Community Features Common Areas
Utilities Available Underground Utilities
Waterfront Yes
Waterfront Description Lake, Waterfront
Roof Type Architectural
Garage Yes
Building
Lot Description 1 - 2 Acres, Cul-De-Sac
Story 1
Foundation Basement
Sewer Septic Tank
Water Public, Salem
Architectural Style Traditional
Schools
Elementary Schools Tamassee-Salem
Middle Schools Walhalla
High Schools Walhalla
Others
HOA Fee Include None
Read Less
Want to know what your home might be worth? Contact us for a FREE valuation!

Our team is ready to help you sell your home for the highest possible price ASAP
Bought with Non MLS






