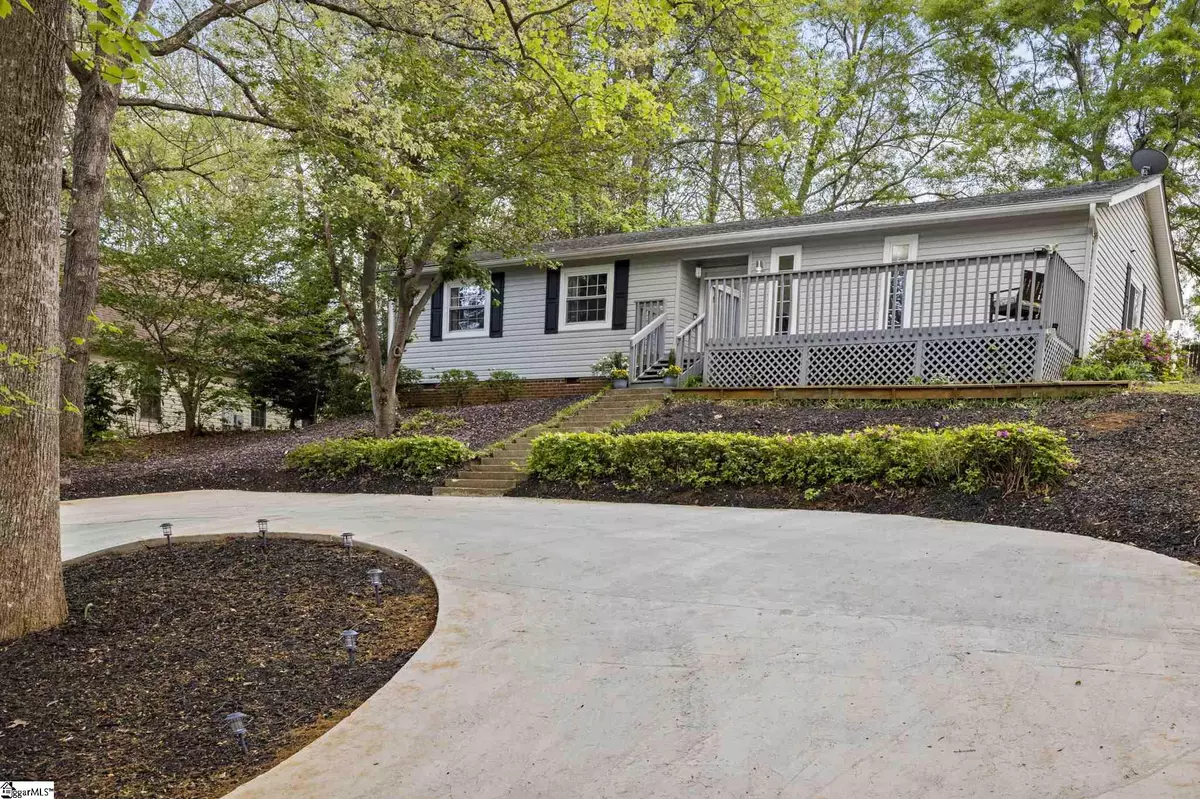$230,000
$224,900
2.3%For more information regarding the value of a property, please contact us for a free consultation.
1010 Pine Oak Way Taylors, SC 29687
3 Beds
2 Baths
1,691 SqFt
Key Details
Sold Price $230,000
Property Type Single Family Home
Sub Type Single Family Residence
Listing Status Sold
Purchase Type For Sale
Square Footage 1,691 sqft
Price per Sqft $136
Subdivision Peppertree
MLS Listing ID 1441843
Sold Date 05/21/21
Style Traditional
Bedrooms 3
Full Baths 2
HOA Fees $25/ann
HOA Y/N yes
Year Built 1968
Annual Tax Amount $1,414
Lot Size 10,890 Sqft
Property Description
HURRY!!! You've got to come see this one before it's gone! Adorable 3 bedroom 2 bathroom house located in the heart of Taylors! Nestled in the mature subdivision of Pepper Tree, you are not going to see cookie cutter homes around here! Nothing but character as you look around the neighborhood. The current owners have taken great care in maintaining this home and it is move in ready! It boasts an open floor plan with cathedral ceilings, a kitchen that has granite countertops and stainless steel appliances! Bathrooms are updated and bedrooms are spacious! There are ceiling fans in all the bedrooms! The walk in laundry room has plenty of extra space for additional storage or use as an additional pantry. Convenient deck located just off the breakfast area in the back yard, allowing you to sit and enjoy coffee in the morning or a cocktail in the evening! The back yard is fully fenced and low maintenance. And there is ample parking in the brand new circular driveway!
Location
State SC
County Greenville
Area 013
Rooms
Basement None
Interior
Interior Features Ceiling Fan(s), Ceiling Cathedral/Vaulted, Granite Counters, Open Floorplan, Walk-In Closet(s), Pantry
Heating Electric
Cooling Central Air, Electric
Flooring Carpet, Laminate
Fireplaces Number 1
Fireplaces Type Wood Burning
Fireplace Yes
Appliance Dishwasher, Disposal, Dryer, Self Cleaning Oven, Refrigerator, Washer, Electric Cooktop, Electric Oven, Microwave, Electric Water Heater
Laundry Walk-in, Electric Dryer Hookup, Laundry Room
Exterior
Garage None, Circular Driveway, Paved
Fence Fenced
Community Features Common Areas, Street Lights, Pool
Utilities Available Cable Available
Roof Type Composition
Parking Type None, Circular Driveway, Paved
Garage No
Building
Lot Description 1/2 Acre or Less, Sloped, Few Trees
Story 1
Foundation Crawl Space
Sewer Public Sewer
Water Public
Architectural Style Traditional
Schools
Elementary Schools Taylors
Middle Schools Sevier
High Schools Wade Hampton
Others
HOA Fee Include None
Read Less
Want to know what your home might be worth? Contact us for a FREE valuation!

Our team is ready to help you sell your home for the highest possible price ASAP
Bought with North Group Real Estate






