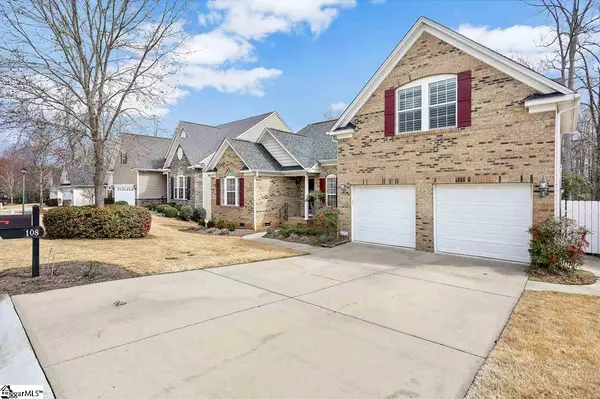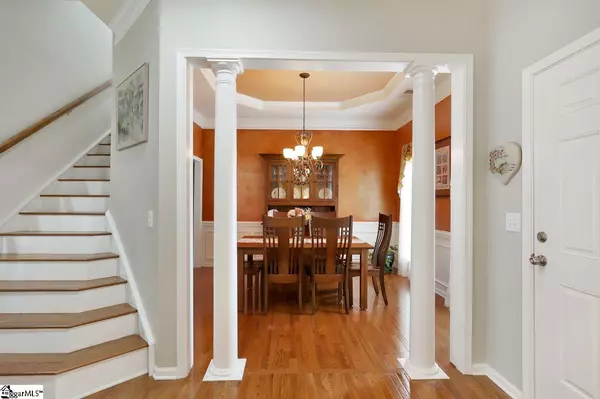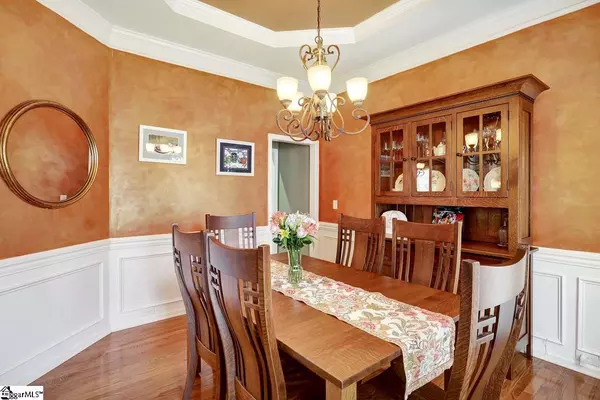$305,250
$294,900
3.5%For more information regarding the value of a property, please contact us for a free consultation.
108 ALLENDALE ABBEY Lane Simpsonville, SC 29681
3 Beds
2 Baths
2,480 SqFt
Key Details
Sold Price $305,250
Property Type Single Family Home
Sub Type Single Family Residence
Listing Status Sold
Purchase Type For Sale
Square Footage 2,480 sqft
Price per Sqft $123
Subdivision Gresham Park
MLS Listing ID 1440016
Sold Date 05/21/21
Style Ranch, Traditional
Bedrooms 3
Full Baths 2
HOA Fees $133/mo
HOA Y/N yes
Year Built 2010
Annual Tax Amount $1,679
Lot Size 6,969 Sqft
Property Description
Nestled in the Five Forks community of Gresham Park, this 3 bed 2 bath split floor plan home with over sized bonus room is just what you are looking for! Gleaming hardwoods in the dining room, great room, hallways, master bedroom and bonus greet you from the moment you step in the front door. As you enter the home you will find 2 bedrooms to the left separated by a full bath and dining room with tray ceiling to the right. Moving further down the hallway, you will be welcomed into the open concept great room, kitchen and sun room, an area perfect for entertaining or that quiet night at home. The gourmet kitchen with an abundance of cabinets, smooth top electric cook top, double ovens, luxury vinyl plank flooring and breakfast bar looks into the great room and leads into the sun room with vaulted ceiling that boasts lots of natural light. The oversized master bedroom with tray ceiling and hardwood floors on the back right hand side of the home features an ensuite bath with dual vanities with granite countertops, shower with decorative tile trim and walk-in closet. Off of the sunroom you will enjoy the outdoors on the wrap around deck which overlooks the gorgeous garden with water features created by a master gardener and lovingly cared for by current owners, a show of colors throughout the seasons! Additional storage can be found in the walk-in crawlspace with concrete area. Improvements made during ownership include new furnace & AC with 4 zone valves in 2019, hardwood flooring in dining room, master bedroom, great room, staircase, hallways and bonus room, LVP in kitchen, sunroom and master bathroom, dishwasher replaced, sprinkler controller replaced. Neighborhood amenities include lawn maintenance, pool and clubhouse.
Location
State SC
County Greenville
Area 032
Rooms
Basement None
Interior
Interior Features High Ceilings, Ceiling Fan(s), Ceiling Cathedral/Vaulted, Ceiling Smooth, Tray Ceiling(s), Open Floorplan, Walk-In Closet(s), Split Floor Plan, Laminate Counters, Pantry
Heating Natural Gas
Cooling Central Air, Electric
Flooring Carpet, Wood, Vinyl
Fireplaces Number 1
Fireplaces Type Gas Log
Fireplace Yes
Appliance Cooktop, Dishwasher, Disposal, Refrigerator, Electric Cooktop, Electric Oven, Double Oven, Microwave, Gas Water Heater
Laundry 1st Floor, Walk-in, Laundry Room
Exterior
Garage Attached, Paved, Garage Door Opener, Key Pad Entry
Garage Spaces 2.0
Community Features Common Areas, Pool, Lawn Maintenance, Landscape Maintenance
Utilities Available Underground Utilities, Cable Available
Roof Type Architectural
Garage Yes
Building
Lot Description 1/2 Acre or Less, Sloped, Few Trees, Sprklr In Grnd-Full Yard
Story 1
Foundation Crawl Space
Sewer Public Sewer
Water Public, Greenville
Architectural Style Ranch, Traditional
Schools
Elementary Schools Monarch
Middle Schools Mauldin
High Schools Mauldin
Others
HOA Fee Include None
Acceptable Financing USDA Loan
Listing Terms USDA Loan
Read Less
Want to know what your home might be worth? Contact us for a FREE valuation!

Our team is ready to help you sell your home for the highest possible price ASAP
Bought with Keller Williams Greenville Cen






