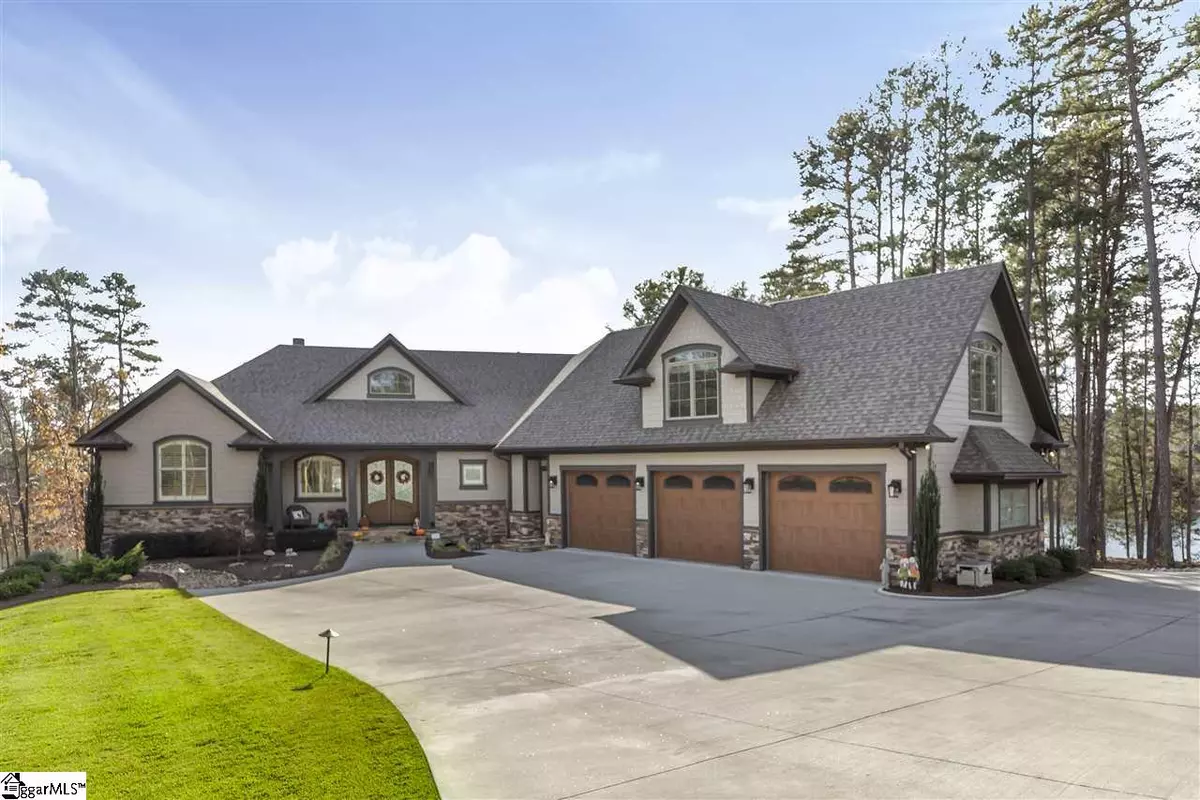$1,910,000
$1,997,000
4.4%For more information regarding the value of a property, please contact us for a free consultation.
517 Pointe West Drive Seneca, SC 29672
4 Beds
4 Baths
5,715 SqFt
Key Details
Sold Price $1,910,000
Property Type Single Family Home
Sub Type Single Family Residence
Listing Status Sold
Purchase Type For Sale
Square Footage 5,715 sqft
Price per Sqft $334
Subdivision Other
MLS Listing ID 1433104
Sold Date 05/24/21
Style Craftsman
Bedrooms 4
Full Baths 4
HOA Fees $43/ann
HOA Y/N yes
Year Built 2016
Annual Tax Amount $4,158
Lot Size 0.750 Acres
Property Description
Welcome to 517 Pointe West Drive. One word that describes this beautiful home is DETAIL. As you enter the driveway, you will start seeing the pride that the sellers have put into this home. Entering through the arched atrium doors into the Great room, you will love the exposed beams with accent lighting, floor to ceiling stone fireplace with gas logs, and instant views of Lake Keowee. This home’s open floor plan gives you a full view of the spacious kitchen with all the modern appliances, large island with bar seating, large walk-in pantry, and awesome views of Lake Keowee. You will also love the lake views from the Master suite which is located on the main floor. The master bath features a vaulted ceiling, double vanity, and double walk-in shower. The room is also plumbed for a tub if you desire one. The main floor also includes another bedroom, full bathroom, and laundry room. Be sure to check out the Bonus suite over the oversized 3-car garage before heading down stairs. This suite is over 600 sq ft in size, including a bedroom area, large sitting area, a kitchenette which includes a sink and under-counter refrigerator, a full bath, and large closet space. This area would make the perfect in-law space. Downstairs, you will find a large den with awesome ground-level views of the lake. While enjoying those lake views, you can sit comfortably in front of another floor to ceiling stone fireplace with gas logs while enjoying a nice beverage from the wet bar area. The wet bar includes a deep sink, built-in icemaker, beverage cooler, and storage cabinets. Adjoining the den is an office space with multiple CAT-5 hardline connections and multiple 20amp circuits. If you work from home, this space is designed especially for you. There is also another very spacious bedroom with great views, a full bathroom, and laundry room in the basement. For the DIY homeowner, there is also a huge 35 x 18 shop in the basement. This space has three 20amp circuits, two 220amp outlets, and tons of lighting. The shop is also fully heated and air conditioned. Continuing beyond the shop, there is a storage room with garage door access to the back yard for those large lake toys, golf cart, and/or your lawn mower. Heading outside, you can sit and relax on the covered patio or make your way down to the fire pit patio to enjoy more of those awesome lake views. As you continue past the firepit area, you can enjoy your beautiful covered dock with HD boatlift, 100amp electrical service, stainless steel fish cleaning station, a Stow-N-Go kayak launcher, and two kayak storage hoists. Overall, this property has too many features to list! With such an awesome backyard to play in, spanning over 380 miles of shoreline, Lake Keowee is the place to make lifetime memories and 517 Pointe West Drive has everything you would want to make those memories come true. Please contact me or your agent for a more complete features list and to schedule you a private showing.
Location
State SC
County Oconee
Area Other
Rooms
Basement Finished, Walk-Out Access
Interior
Interior Features High Ceilings, Ceiling Fan(s), Ceiling Cathedral/Vaulted, Ceiling Smooth, Granite Counters, Open Floorplan, Walk-In Closet(s), Wet Bar, Second Living Quarters, Split Floor Plan, Dual Master Bedrooms, Pantry, Pot Filler Faucet, Radon System
Heating Electric, Forced Air, Multi-Units
Cooling Central Air, Electric, Multi Units
Flooring Carpet, Ceramic Tile, Wood, Slate, Concrete
Fireplaces Number 2
Fireplaces Type Gas Log, Ventless, Wood Burning, Masonry
Fireplace Yes
Appliance Gas Cooktop, Dishwasher, Self Cleaning Oven, Convection Oven, Oven, Refrigerator, Electric Oven, Double Oven, Microwave, Gas Water Heater, Tankless Water Heater
Laundry 1st Floor, 2nd Floor, Laundry Room
Exterior
Exterior Feature Dock, Satellite Dish
Garage Attached, Paved, Workshop in Garage, Yard Door
Garage Spaces 3.0
Community Features Common Areas, Water Access
Utilities Available Underground Utilities
Waterfront Yes
Waterfront Description Lake, Waterfront
View Y/N Yes
View Water
Roof Type Architectural
Parking Type Attached, Paved, Workshop in Garage, Yard Door
Garage Yes
Building
Lot Description 1/2 - Acre, Cul-De-Sac, Sloped, Few Trees
Story 1
Foundation Basement
Sewer Septic Tank
Water Public, Walhalla
Architectural Style Craftsman
Schools
Elementary Schools Keowee
Middle Schools Walhalla
High Schools Walhalla
Others
HOA Fee Include Common Area Ins., Electricity, Street Lights
Read Less
Want to know what your home might be worth? Contact us for a FREE valuation!

Our team is ready to help you sell your home for the highest possible price ASAP
Bought with Weichert Realty - Shaun & Shari Seneca






