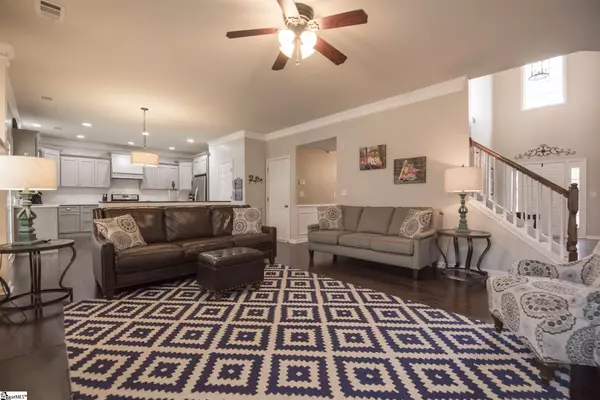$312,000
$275,000
13.5%For more information regarding the value of a property, please contact us for a free consultation.
108 Oak Branch Drive Simpsonville, SC 29681
4 Beds
3 Baths
2,782 SqFt
Key Details
Sold Price $312,000
Property Type Single Family Home
Sub Type Single Family Residence
Listing Status Sold
Purchase Type For Sale
Square Footage 2,782 sqft
Price per Sqft $112
Subdivision Heritage Creek - Simpsonville
MLS Listing ID 1441743
Sold Date 05/21/21
Style Traditional
Bedrooms 4
Full Baths 2
Half Baths 1
HOA Fees $29/ann
HOA Y/N yes
Annual Tax Amount $1,827
Lot Dimensions 70 x 130 x 70 x 129.7
Property Description
Who doesn't want a completely renovated kitchen with custom built cabinetry, quartz countertops and tile backsplash? The kitchen in this beautiful home is spacious and has been completely updated including appliances. It's just waiting you to cook your favorite recipes and entertain lots of people! This is the perfect floor plan for entertaining friends and family, whether inside or outside. The open floor plan leads right outside to the large covered porch and patio that overlooks a large fenced-in back yard. Even with a spacious open floor plan, there are plenty of options for when you need a quiet place to work or learn. There's an office/study, bonus room as well as a flex space that could be used as a second office or sitting/reading room. Other features you might find attractive are the storage building in the backyard, the additional parking pad to the right of the garage AND this home is located right across the street from the community pool so you won't have far to go to really enjoy summer time! You just can't beat this great location... just minutes from downtown Simpsonville and right next door to Heritage Park. Call your Realtor to schedule your visit. If you're not in town, feel free to visit on your own by taking the 3D tour. Thank you for taking time to visit and we look forward to hearing from you soon!
Location
State SC
County Greenville
Area 032
Rooms
Basement None
Interior
Interior Features 2 Story Foyer, Bookcases, High Ceilings, Ceiling Smooth, Tray Ceiling(s), Open Floorplan, Tub Garden, Walk-In Closet(s), Pantry
Heating Natural Gas
Cooling Central Air
Flooring Ceramic Tile, Laminate
Fireplaces Number 1
Fireplaces Type Gas Log
Fireplace Yes
Appliance Dishwasher, Disposal, Microwave, Range, Gas Water Heater
Laundry 2nd Floor, Walk-in, Laundry Room
Exterior
Garage Attached, Parking Pad, Paved, Key Pad Entry
Garage Spaces 2.0
Fence Fenced
Community Features Clubhouse, Pool
Utilities Available Cable Available
Roof Type Composition
Garage Yes
Building
Lot Description 1/2 Acre or Less
Story 2
Foundation Slab
Sewer Public Sewer
Water Public, Greenville Water
Architectural Style Traditional
Schools
Elementary Schools Bryson
Middle Schools Bryson
High Schools Hillcrest
Others
HOA Fee Include None
Read Less
Want to know what your home might be worth? Contact us for a FREE valuation!

Our team is ready to help you sell your home for the highest possible price ASAP
Bought with BHHS C Dan Joyner - Augusta Rd






