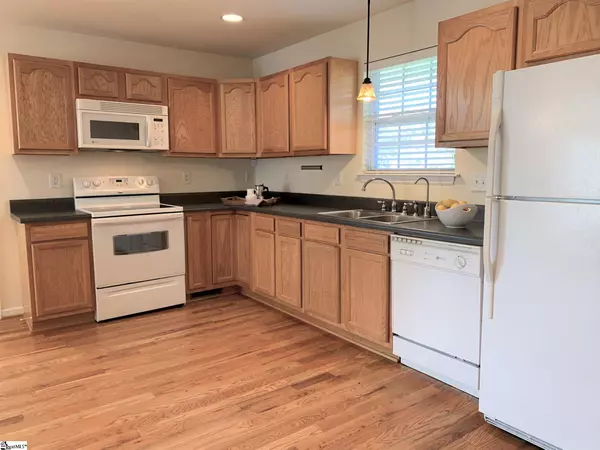$250,000
$274,900
9.1%For more information regarding the value of a property, please contact us for a free consultation.
6 Erskine Street Greenville, SC 29607-1615
3 Beds
2 Baths
1,249 SqFt
Key Details
Sold Price $250,000
Property Type Single Family Home
Sub Type Single Family Residence
Listing Status Sold
Purchase Type For Sale
Square Footage 1,249 sqft
Price per Sqft $200
Subdivision College Heights
MLS Listing ID 1439912
Sold Date 05/24/21
Style Traditional
Bedrooms 3
Full Baths 2
HOA Y/N no
Year Built 2007
Annual Tax Amount $1,117
Lot Size 10,018 Sqft
Lot Dimensions 229 x 40 x 66 x 20 x 156 x 48
Property Description
COLLEGE HEIGHTS/OVERBROOK AREA! Don't miss your chance to check out this LOW MAINTENANCE charmer within minutes to downtown Greenville, I-385, the swamp rabbit trail and more! A true gem offering an OPEN FLOOR PLAN with 3 bedrooms and 2 full baths! A covered wrap around porch welcomes you while hardwood floors greet you at the front door entry! Smooth ceilings accent an open flow between a spacious Great Room and Kitchen! A wall of shelving (not built in and easily removed) is the focal of the Great Room where lots of natural lighting filters into the room from vinyl thermal windows. This floor plan provides an open flow between the Great Room and eat-in Kitchen eliminating any cramp space and allows the chef to engage with guests while prepping meals. Plenty of space to add an island or oversized table in the Kitchen. An ample amount of wooden cabinetry for storage accented by sprawling counters and white appliances. For convenience, the laundry closet is located on the main level for ease of multi-tasking! A side door from the kitchen leads out onto the wrap around covered porch - providing ease of access to the backyard! Rounding out the main level is a full bath with sink vanity, toilet and oversized shower along with a bedroom offering tranquil views from windows overlooking the wooded backdrop. A back wooden staircase leads from the Great Room up to the second level where you will find two bedrooms and full bath. The "Master Bedroom" can be found to the right of the staircase offering a walk-in closet and nice views of the backyard. A full bath separates the Master from the secondary bedroom. This full bath is complete with a sink vanity, toilet, and tub/shower. Don't overlook the extra space in the bath - perfect for hampers or adding racks for linen storage. The secondary bedroom on the second level is also nicely sized. A nice newer property in the growing area of College Heights/Overbrook giving owners the benefit of a close proximity to downtown but offering a feel of rural living. A nice lot where the backdrop is a natural wooded area that can be cleaned out for more living space or left for those desiring less maintenance. Other great features of this home include but are not limited to low maintenance VINYL SIDING AND TRIM, real HARDWOOD FLOORS, an ARCHITECTURAL SHINGLE ROOF, a NEW HVAC SYSTEM, SMOOTH CEILINGS, tall CRAWLSPACE STORAGE, .23 Acre lot w/WOODED BACKDROP and so much more! Ceiling fans in all bedrooms and the only carpet is in the bedrooms. Could be a great single family home, an investment rental property, or an Air BNB. Nicely maintained and ready for a new owner. Don't miss out on your chance to own this lovely property.
Location
State SC
County Greenville
Area 071
Rooms
Basement None
Interior
Interior Features Bookcases, High Ceilings, Ceiling Fan(s), Ceiling Cathedral/Vaulted, Ceiling Smooth, Open Floorplan, Walk-In Closet(s), Laminate Counters
Heating Electric, Forced Air
Cooling Central Air, Electric
Flooring Carpet, Wood, Vinyl
Fireplaces Type None
Fireplace Yes
Appliance Dishwasher, Electric Oven, Range, Microwave, Electric Water Heater
Laundry 1st Floor, Laundry Closet, In Kitchen, Electric Dryer Hookup
Exterior
Garage None, Paved
Community Features None
Utilities Available Underground Utilities, Cable Available
Roof Type Architectural
Garage No
Building
Lot Description 1/2 Acre or Less, Sloped, Few Trees
Story 2
Foundation Crawl Space
Sewer Public Sewer
Water Public, Greenville
Architectural Style Traditional
Schools
Elementary Schools East North St
Middle Schools Greenville
High Schools Wade Hampton
Others
HOA Fee Include None
Read Less
Want to know what your home might be worth? Contact us for a FREE valuation!

Our team is ready to help you sell your home for the highest possible price ASAP
Bought with BHHS C.Dan Joyner-Woodruff Rd






