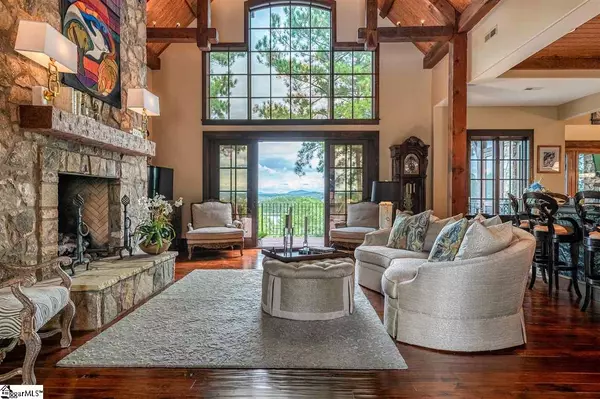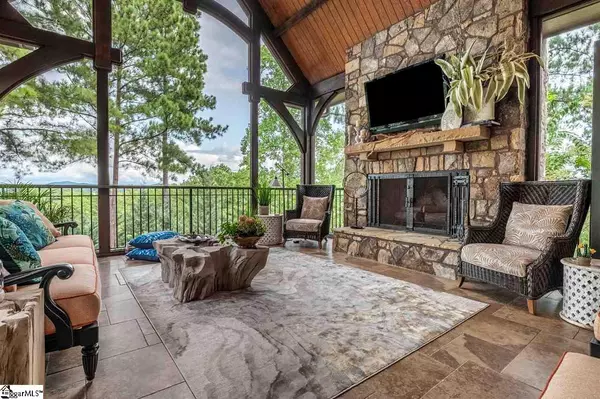$1,455,000
$1,445,000
0.7%For more information regarding the value of a property, please contact us for a free consultation.
202 Hearthstone Way Salem, SC 29676
4 Beds
6 Baths
7,028 SqFt
Key Details
Sold Price $1,455,000
Property Type Single Family Home
Sub Type Single Family Residence
Listing Status Sold
Purchase Type For Sale
Square Footage 7,028 sqft
Price per Sqft $207
Subdivision The Cliffs At Keowee Falls South
MLS Listing ID 1438816
Sold Date 06/01/21
Style Craftsman
Bedrooms 4
Full Baths 4
Half Baths 2
HOA Fees $183/ann
HOA Y/N yes
Year Built 2008
Annual Tax Amount $6,153
Lot Size 1.230 Acres
Property Description
Welcome to 202 Hearthstone Way at the Cliffs at Keowee Falls. Sweeping, island-dotted lake and mountain vistas provide a magnificent setting for this truly impressive home. This 4 bedroom, 4 and 2-1/2 bath knoll-top residence is filled with architectural treasures and surprises. Designed and finished with discernment and good taste, this home is at once inviting, practical, luxurious and exciting. Stone and hammered copper provide a rich counterpoint to the wide-open floor plan, soaring ceilings, expansive windows and Nana wall. Features include a comfortably elegant master bathroom, palacial main floor great room and lower level recreation/billiard area, European inspired wine cellar, and gourmet’s dream kitchen. This home is sure to impress. Overhead, vaulted ceilings are bathed in Arkansas pine and embellished with beam accents. Throughout, custom wrought iron, hammered copper and plenty of rough stone grant a wonderful texture and lend visual interest. The Great Room is just that! If you can draw your gaze from the beautiful view that lies behind a wall of towering windows, the warmth of the enormous stone fireplace and beauty of the foyer are rich reward. A marvelous island bar with stone arch above is the perfect segway to the kitchen, denoting the rooms while maintaining a wonderfully open flow. The Kitchen is well designed and spacious. Updated lighting is suspended over the granite-topped island, which houses double hammered copper sinks. While the cabinets of the island glow with a hand-rubbed white antique finish, the surrounding custom cabinets provide a sharp contrast in antiqued nut brown. A Sub Zero Refrigerator & Freezer are also finished with cabinet doors. A large walk-in pantry, entry to the garage, & utility room with dog bath are located nearby. A convenient grilling balcony is also accessed directly from the kitchen. Withdrawing entirely to the sides of the opening between the Dining Area & Screened Porch, this ingenious Nana wall truly extends the living area into the great outdoors. An enormous wood-burning fireplace & the warmth of a heated travertine floor will extend the pleasures of the evening. The cozy study is wrapped in wood paneling & embossed leathered wall coverings. In the Master Bedroom, a richly-textured tray ceiling, views over the lake & mountains, & a wall of Naples yellow cabinets create a soothing atmosphere. The adjacent Master Closet has a central folding island, banks of drawers, shoe shelves & a laundry closet with Whirlpool steam washer & dryer. The centerpiece of the Master Bath is a standalone large soaking tub, sitting within a soaring window alcove. Beyond invisible doors, the intricately tiled shower has 6 separate heads, including a large, central shower rose. The Second Level enjoys elevated views, a bright atmosphere, & the continued beauty of hand-scraped Carlisle hickory flooring throughout (apart from bathrooms, where travertine creates more practical flooring). The large Family Room is warmed by a stone fireplace with candle alcoves & wall-mounted flat-screen TV. A billiards area & games corner ensure entertainment, while a “secret door”, disguised as a bookcase, leads to a room with plentiful storage and which might be considered for a home theatre. A double wrought iron door extends an invitation into the European Wine Cellar. Stone walls have illuminated “caves” for bottle display, plus 2 wine refrigerators. A hammered copper sink sits beneath glass-fronted stemware storage. This is a magical cellar, capable of transporting those who enter to another time & place! Recent updates include interior painting, landscape hardscape and irrigation improvements, new ceiling fans throughout the home, new gas logs and new lighting fixtures. Much of the furnishings are negotiable.
Location
State SC
County Oconee
Area 067
Rooms
Basement Finished, Full, Walk-Out Access
Interior
Interior Features 2 Story Foyer, Bookcases, Ceiling Fan(s), Tray Ceiling(s), Central Vacuum, Walk-In Closet(s), Wet Bar
Heating Electric, Forced Air, Multi-Units, Propane
Cooling Central Air, Electric
Flooring Ceramic Tile, Wood, Stone
Fireplaces Number 3
Fireplaces Type Gas Log, Wood Burning, Masonry
Fireplace Yes
Appliance Dishwasher, Disposal, Dryer, Freezer, Microwave, Convection Oven, Refrigerator, Washer, Gas Oven, Ice Maker, Double Oven, Water Heater, Tankless Water Heater
Laundry Sink, 1st Floor, 2nd Floor, Laundry Room
Exterior
Exterior Feature Satellite Dish
Garage Attached, Paved, Garage Door Opener
Garage Spaces 3.0
Community Features Clubhouse, Common Areas, Fitness Center, Gated, Golf, Recreational Path, Playground, Pool, Tennis Court(s), Water Access, Boat Ramp
Utilities Available Underground Utilities
View Y/N Yes
View Mountain(s), Water
Roof Type Architectural
Garage Yes
Building
Lot Description 1 - 2 Acres, Cul-De-Sac, Wooded
Story 2
Foundation Basement
Sewer Septic Tank
Water Public, Salem
Architectural Style Craftsman
Schools
Elementary Schools Tamassee-Salem
Middle Schools Walhalla
High Schools Walhalla
Others
HOA Fee Include Security
Read Less
Want to know what your home might be worth? Contact us for a FREE valuation!

Our team is ready to help you sell your home for the highest possible price ASAP
Bought with Justin Winter Sotheby's Intl.






