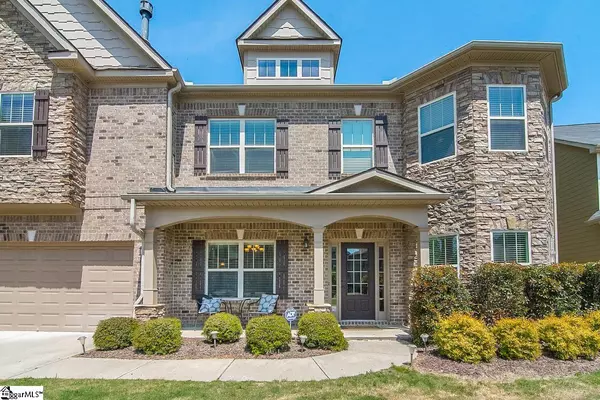$396,000
$373,500
6.0%For more information regarding the value of a property, please contact us for a free consultation.
384 Strasburg Drive Simpsonville, SC 29681
4 Beds
3 Baths
4,362 SqFt
Key Details
Sold Price $396,000
Property Type Single Family Home
Sub Type Single Family Residence
Listing Status Sold
Purchase Type For Sale
Square Footage 4,362 sqft
Price per Sqft $90
Subdivision Shenandoah Farms
MLS Listing ID 1443051
Sold Date 06/01/21
Style Traditional
Bedrooms 4
Full Baths 3
HOA Fees $54/ann
HOA Y/N yes
Year Built 2013
Annual Tax Amount $1,936
Lot Size 8,276 Sqft
Lot Dimensions 60 x 120 x 80 x 120
Property Description
Exquisite home designed with your family and friends in mind! Wide-open spaces invite you to gather throughout this impeccably designed floor plan. The open foyer greets you with a stunning 2 story staircase, flanked by an exquisite Dining Room with a tray ceiling and a Multi-function den/office/playroom with a coffered ceiling. Head into the massive Great Room with tons of light, built-in bookcases, and an inviting fireplace. The great room opens fully to a dream Kitchen complete with a walk-in pantry, gas range, built-in microwave, granite countertops, and a bar height island that rivals any you've seen! Beautifully tiled floor and masterful backsplash tiling throughout complete the kitchen space. The breakfast area can accommodate a large casual dining table or serve as a second sitting area to enjoy your morning coffee; bring your imagination! Downstairs also features a generous bedroom with a separate full bath for your guests, tweenagers, or teens. Head upstairs to find a well-appointed master suite with a sitting room and cozy fireplace! The master bath boasts dual closets, dual sinks, a fully tiled floor, granite counters, a garden tub with a separate shower that complete this dream retreat! Separate yourself from the kiddos with a split plan upstairs that includes a colossal bonus room/playroom/media room, two generous bedrooms, and a full bath in between. Super convenient Laundry room complete with a soaking sink located upstairs! There is no shortage of storage with closets galore throughout! Finished with a private fenced backyard that overlooks a dedicated green space, this home is a stone's throw to all neighborhood amenities. A perfect home for your growing family, this one will not last long! Convenient to popular Downtown Simpsonville, I-385, and the bustling Five Forks area yet offering a private country setting!
Location
State SC
County Greenville
Area 032
Rooms
Basement None
Interior
Interior Features 2 Story Foyer, Bookcases, High Ceilings, Ceiling Fan(s), Ceiling Smooth, Tray Ceiling(s), Granite Counters, Open Floorplan, Tub Garden, Walk-In Closet(s), Coffered Ceiling(s), Pantry
Heating Forced Air, Multi-Units, Natural Gas
Cooling Central Air, Electric, Multi Units
Flooring Carpet, Ceramic Tile, Wood
Fireplaces Number 2
Fireplaces Type Gas Log
Fireplace Yes
Appliance Dishwasher, Disposal, Dryer, Free-Standing Gas Range, Washer, Microwave, Electric Water Heater
Laundry Sink, 2nd Floor, Walk-in, Electric Dryer Hookup, Laundry Room
Exterior
Garage Attached, Paved, Garage Door Opener
Garage Spaces 2.0
Fence Fenced
Community Features Clubhouse, Common Areas, Street Lights, Playground, Pool, Sidewalks, Landscape Maintenance
Utilities Available Underground Utilities, Cable Available
Roof Type Architectural
Parking Type Attached, Paved, Garage Door Opener
Garage Yes
Building
Lot Description 1/2 Acre or Less, Sidewalk
Story 2
Foundation Slab
Sewer Public Sewer
Water Public
Architectural Style Traditional
Schools
Elementary Schools Simpsonville
Middle Schools Hillcrest
High Schools Hillcrest
Others
HOA Fee Include None
Read Less
Want to know what your home might be worth? Contact us for a FREE valuation!

Our team is ready to help you sell your home for the highest possible price ASAP
Bought with Keller Williams Historic Dist.






