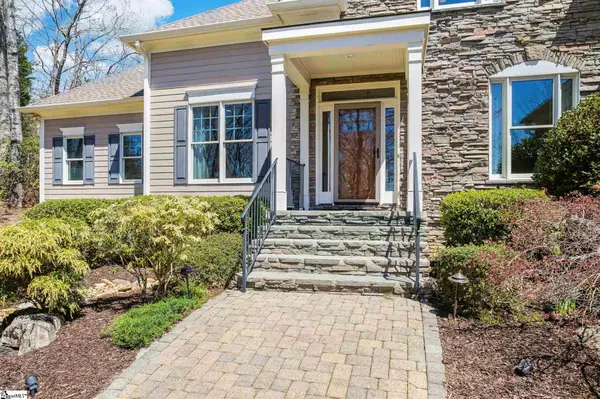$945,000
$975,000
3.1%For more information regarding the value of a property, please contact us for a free consultation.
5 Glen Hollow Road Travelers Rest, SC 29690
4 Beds
4 Baths
3,945 SqFt
Key Details
Sold Price $945,000
Property Type Single Family Home
Sub Type Single Family Residence
Listing Status Sold
Purchase Type For Sale
Square Footage 3,945 sqft
Price per Sqft $239
Subdivision Cliffs Valley
MLS Listing ID 1441316
Sold Date 06/04/21
Style Traditional
Bedrooms 4
Full Baths 3
Half Baths 1
HOA Fees $107/ann
HOA Y/N yes
Annual Tax Amount $2,235
Lot Size 0.800 Acres
Property Description
Incredible value for under 1 million in one of the South’s finest luxury lifestyle communities. Enjoy the privacy and security of the renowned Cliffs Valley development located minutes from Greenville and a short drive to Asheville. From the moment you enter the community gates, you will recognize that this is a world apart and a great opportunity to live the dream that you deserve with the finest amenities at your fingertips. Enjoy premier golfing, tennis, dining, and wellness facilities amongst the 7 area clubs with the club membership available to purchase with the real estate. This property is the definition of curb appeal with its classic architecture situated on park-like grounds featuring amazing views from every vantage point of what is arguably the best lot within this prestigious community. Step inside the mahogany front door and enjoy being greeted by the warmth of beautiful hardwood floors and ushered into an amazing floorplan that has been kept to perfection by longterm owners. No expense was spared to update this home to the desires of today’s buyer while maintaining the timeless charm for which this community is known. Incredibly inviting living room has tons of volume and features a charming stone fireplace flanked by custom built-ins as well as dual access to the outdoor living space that is perfect for entertaining family and guests. True peace and serenity exists on the screen porch and patio boasting long range mountain views overlooking a flat backyard worthy of Southern living magazine. Stacked stone elegantly defines the borders of the fully irrigated zoysia lawn complete with water hardscape, fire pit, and gorgeous mature trees. Seamlessly return inside to the adjacent and fully renovated light filled kitchen. Classic custom cabinetry and center island provide the most efficient use of space with pull out drawers, expandable lazy-Susan, and featuring granite countertops, stainless gas cooktop, dual wall ovens, dishwasher, and refrigerator. This space is complimented by hand selected pendant lighting, under cabinet accent lighting, and lovely tile backsplash while being adjacent to the convenient wet bar and powder room. High functionality continues as dual master suites are situated on the main level with the primary having the same “wow” views as the screen porch via direct access through a set of French doors. Master bedroom receives an abundance of natural light and is a graciously sized with trey ceilings and dual closets. Steps away is the ensuite bathroom that leaves nothing to desire with separate shower and garden tub, dual granite vanities, and beautiful colors. An alternate master suite exists on the main level offering tremendous flexibility for the next owner. You will also find a formal dining room, well appointed laundry facility off of the 2 car garage, and a picture perfect study complete with its own gas log fireplace with wonderful views. Make your way upstairs and across the living room catwalk to find 2 additional guest bedrooms with phenomenal views that share a convenient and renovated full bath. Excellent finished bonus room above the garage is ideal flex space for games, home theater, or man cave. A second office nook finishes the upstairs space making it a great option for those working remotely. Abundant storage space with several finished nooks makes this home live big! Numerous owner improvements over the years have this home in tip top condition and offer a turnkey opportunity for the next buyer. In a community known for its natural beauty, this could be viewed as the hallmark. It represents true value in today's luxury market at is offered at a fraction of the cost of new construction in this area. Adjacent acreage is also available to further expand your opportunity. This home's design is a masterful use of indoor and outdoor space. Come enjoy the finest living in the region by making this your next address!
Location
State SC
County Greenville
Area 012
Rooms
Basement None
Interior
Interior Features Bookcases, High Ceilings, Ceiling Fan(s), Ceiling Smooth, Tray Ceiling(s), Open Floorplan, Walk-In Closet(s), Wet Bar, Dual Master Bedrooms, Pantry
Heating Forced Air
Cooling Central Air
Flooring Carpet, Ceramic Tile, Wood
Fireplaces Number 2
Fireplaces Type Circulating, Gas Log, Screen, Ventless, Masonry
Fireplace Yes
Appliance Down Draft, Gas Cooktop, Dishwasher, Disposal, Self Cleaning Oven, Oven, Refrigerator, Electric Oven, Double Oven, Microwave, Electric Water Heater
Laundry Sink, 1st Floor, Walk-in, Electric Dryer Hookup, Laundry Room
Exterior
Exterior Feature Satellite Dish
Garage Attached, Paved
Garage Spaces 2.0
Community Features Athletic Facilities Field, Clubhouse, Common Areas, Fitness Center, Gated, Golf, Pool, Security Guard, Tennis Court(s), Other, Dog Park
Utilities Available Underground Utilities, Cable Available
View Y/N Yes
View Mountain(s)
Roof Type Architectural
Parking Type Attached, Paved
Garage Yes
Building
Lot Description 1/2 - Acre, Sloped, Few Trees, Wooded, Sprklr In Grnd-Full Yard
Story 2
Foundation Crawl Space
Sewer Septic Tank
Water Public, Greenville
Architectural Style Traditional
Schools
Elementary Schools Slater Marietta
Middle Schools Northwest
High Schools Travelers Rest
Others
HOA Fee Include None
Read Less
Want to know what your home might be worth? Contact us for a FREE valuation!

Our team is ready to help you sell your home for the highest possible price ASAP
Bought with Cliffs Realty Sales SC, LLC






