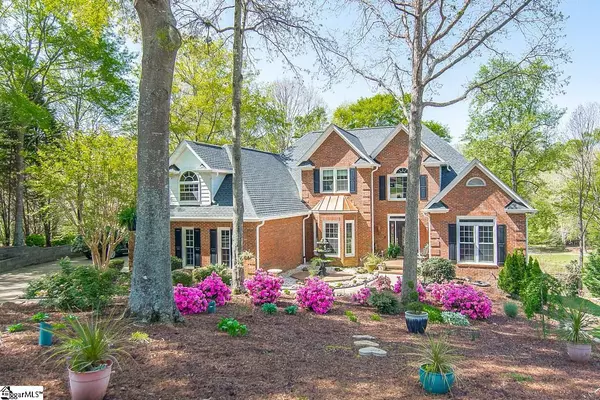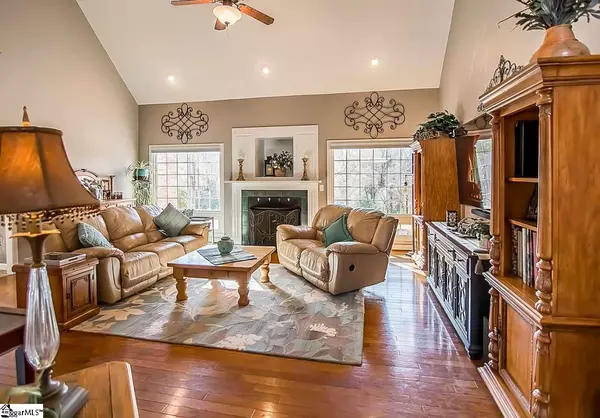$660,000
$665,000
0.8%For more information regarding the value of a property, please contact us for a free consultation.
505 River Crest Drive Duncan, SC 29334-9246
7 Beds
5 Baths
7,882 SqFt
Key Details
Sold Price $660,000
Property Type Single Family Home
Sub Type Single Family Residence
Listing Status Sold
Purchase Type For Sale
Square Footage 7,882 sqft
Price per Sqft $83
Subdivision River Falls Plantation
MLS Listing ID 1442621
Sold Date 06/09/21
Style Traditional
Bedrooms 7
Full Baths 4
Half Baths 1
HOA Fees $17/ann
HOA Y/N yes
Year Built 1994
Annual Tax Amount $3,284
Lot Size 0.680 Acres
Property Description
Stunning views from this gorgeous all brick home in River Falls Plantation! You’ll fall in love from the moment you see all this home has to offer. Hardwood Floors, Granite Countertops, Custom Cabinetry, and detail, detail, detail! Situated in a quiet cul-de-sac with mature landscaping, the gorgeous courtyard entry invites you into the warmth of this 7-bedroom, 4.5 bath home. The two-story foyer opens into the large family room with the focal point being the natural gas fireplace flanked by picture windows which bring in a lot of natural light. Just off the family room, you will find the large Owner’s Suite with an oversized full bathroom and a walk-in closet. A guest bedroom with full bathroom is also located on the main floor. The large kitchen has an abundance of cabinet space with stainless oven, granite counter tops and a large island with a large eat-in area. Enjoy a hot cup of coffee either sitting in the sunroom overlooking the golf course or walk out to the upper deck and enjoy an evening admiring the scenery of the golf course and listening to the sounds of the deck side waterfall. An open oak staircase leads to 3 bedrooms on the 2nd floor with a full bathroom and additional counter space – great for families on the go! The finished basement is a dream! The full cabinet craft room with built in counters is designed for ease in creating at home masterpieces! There is a bedroom with loft beds that feature individual closets below and in-loft lighting controls. Imagine working from the basement office (also a bedroom) with a view of the 7th hole at River Falls Golf Course! The large great room is perfect for movie night with friends and family or for large gatherings! Off of the great room is the exercise room with stunning views to get you through any workout! From the great room, walk out on to the beautiful brick paver patio with built in seating and cozy fire pit to enjoy the sunset! Start making your memories in this beautiful Home Sweet Home! Call today to schedule your private showing.
Location
State SC
County Spartanburg
Area 033
Rooms
Basement Finished, Walk-Out Access
Interior
Interior Features 2 Story Foyer, High Ceilings, Ceiling Fan(s), Ceiling Cathedral/Vaulted, Ceiling Smooth, Tray Ceiling(s), Central Vacuum, Granite Counters, Countertops-Solid Surface, Walk-In Closet(s), Wet Bar, Laminate Counters
Heating Natural Gas
Cooling Central Air, Multi Units
Flooring Carpet, Ceramic Tile, Wood, Laminate
Fireplaces Number 1
Fireplaces Type Gas Log, Ventless
Fireplace Yes
Appliance Cooktop, Dishwasher, Disposal, Self Cleaning Oven, Convection Oven, Oven, Electric Cooktop, Microwave, Gas Water Heater
Laundry Sink, 1st Floor, Walk-in, Electric Dryer Hookup, Laundry Room
Exterior
Garage Attached, Parking Pad, Paved, Garage Door Opener
Garage Spaces 2.0
Community Features Clubhouse, Common Areas, Golf, Street Lights, Pool, Tennis Court(s), Other, Neighborhood Lake/Pond
Utilities Available Underground Utilities, Cable Available
Waterfront Description River
View Y/N Yes
View Water
Roof Type Architectural, Metal
Garage Yes
Building
Lot Description 1/2 Acre or Less, Cul-De-Sac, On Golf Course, Few Trees, Sprklr In Grnd-Full Yard
Story 2
Foundation Basement
Sewer Septic Tank
Water Public, SJWD
Architectural Style Traditional
Schools
Elementary Schools River Ridge
Middle Schools Berry Shoals Intermediate
High Schools James F. Byrnes
Others
HOA Fee Include None
Read Less
Want to know what your home might be worth? Contact us for a FREE valuation!

Our team is ready to help you sell your home for the highest possible price ASAP
Bought with Coldwell Banker Caine Spartanburg






