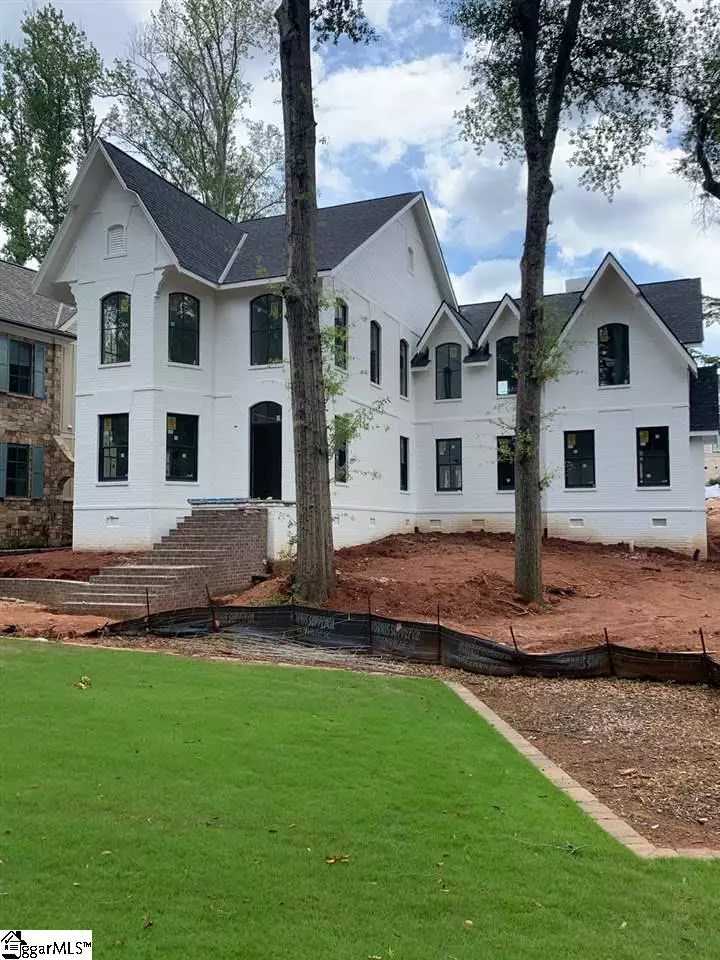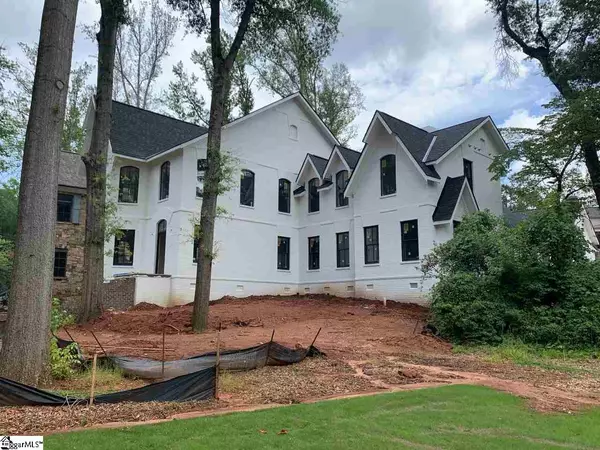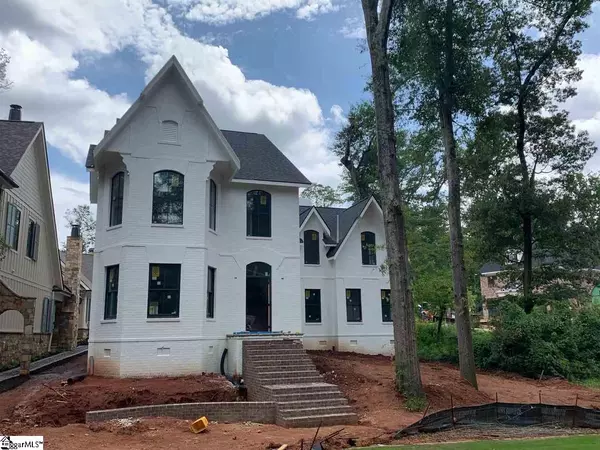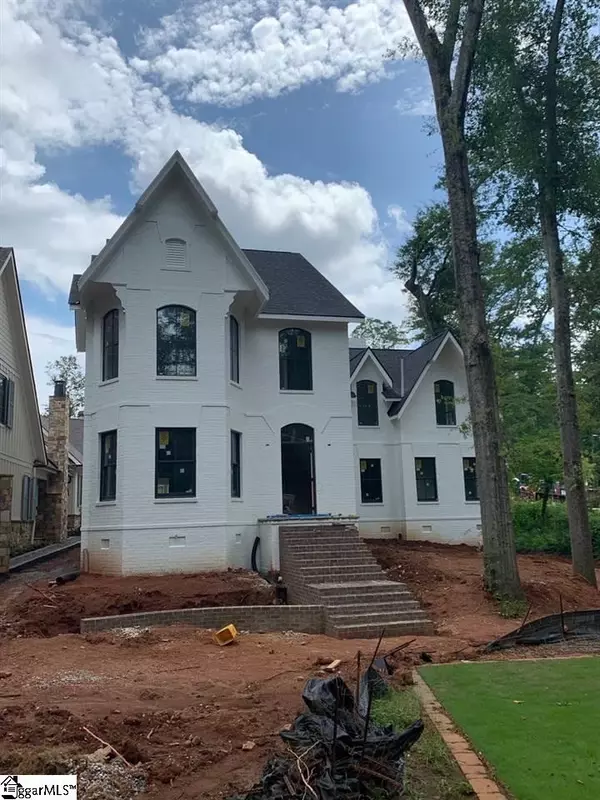$1,755,926
$1,790,000
1.9%For more information regarding the value of a property, please contact us for a free consultation.
60 Woodland Way Greenville, SC 29601
5 Beds
5 Baths
4,488 SqFt
Key Details
Sold Price $1,755,926
Property Type Single Family Home
Sub Type Single Family Residence
Listing Status Sold
Purchase Type For Sale
Square Footage 4,488 sqft
Price per Sqft $391
Subdivision Woodland Park At Cleveland Fores
MLS Listing ID 1394485
Sold Date 06/10/21
Style European
Bedrooms 5
Full Baths 4
Half Baths 1
HOA Fees $105/ann
HOA Y/N yes
Year Built 2020
Annual Tax Amount $13,844
Lot Size 0.310 Acres
Property Description
Feb 2021 completion date! This outstanding, European-style executive home is located in Downtown Greenville’s newest and most exclusive neighborhood: Woodland Park at Cleveland Forest. Woodland Park offers the opportunity to be immediately positioned among 20+ $1.4m - $3m homes, while being surrounded by Greenville’s most sought-after Alta Vista and Cleveland Forest locations. This home is thoughtfully and custom-designed to your liking, making this home personal to you. Soaring 10ft ceilings, top of the line appliances, multiple fireplaces and a master suite complete with heated-tile master bath and a walk-in double closet make this home luxurious yet comfortable. The master suite will have vaulted ceilings, heated tile floor in master bath, dual vanities, dual closets, zero entry master shower with body sprays, rain head, hand-held sprayer, over-sized freestanding tub with built-in faucet and handheld body spray. Fabulous gourmet kitchen with 48" Thermador gas rangetop, dual wall ovens, 30” Thermador Refrigerator Column, 24” Thermador Freezer Column, Thermador dishwasher, extra-large island with seating for four, Butler’s pantry off kitchen with plenty of storage, sink and under-counter fridge. Upstairs are four additional bedrooms, three full bathrooms and an additional large bonus/living space. The house is equipped with an elevator shaft that will be used as closets or for future elevator installation. The exterior offers many custom upgrades such as wrought-iron handrails, paver driveway and walkways, professional landscaping and irrigation. The back porch is complemented with wood ceiling, large cupola, fireplace, TV hookup above mantle, lockable wrought-iron gate from rear alley to porch, hookup for natural gas for the grill. The three car-garage is accessible from Hamrick Alley and will provide ample storage above that is accessed by lightweight aluminum pull-down stairs. The front of the home will be accessed via the common “grass pave” driveway that is already in place for all six homes along Southland Ave and Woodland Way and offers additional guest parking. Home has an estimated completion date of Summer 2020. Woodland Park’s PREMIER location is ideal for so many reasons - easy quick access to the Interstate, Caine Halter YMCA (2 blocks), Cleveland Park and Swamp Rabbit Trail (across the street), Peace Center (1 mile), Falls Park (.8 mi), Augusta Road (1.3 mi), Greenville Memorial Hospital (3 mi), St Francis Hospital (2.1 mi). **Please no showings without a confirmed appt due to this being an active construction site. Plans and features are subject to change.
Location
State SC
County Greenville
Area 072
Rooms
Basement None
Interior
Interior Features Bookcases, High Ceilings, Ceiling Fan(s), Ceiling Cathedral/Vaulted, Ceiling Smooth, Granite Counters, Open Floorplan, Walk-In Closet(s), Wet Bar, Coffered Ceiling(s), Countertops – Quartz, Pantry
Heating Electric, Multi-Units, Natural Gas
Cooling Electric, Multi Units
Flooring Carpet, Ceramic Tile, Wood
Fireplaces Number 2
Fireplaces Type Gas Log, Wood Burning, Masonry, Outside
Fireplace Yes
Appliance Dishwasher, Disposal, Freezer, Free-Standing Gas Range, Refrigerator, Wine Cooler, Microwave, Gas Water Heater, Tankless Water Heater
Laundry Sink, 1st Floor, Walk-in, Laundry Room
Exterior
Exterior Feature Outdoor Fireplace
Garage Attached, Paved, Driveway, Garage Door Opener, Yard Door, Key Pad Entry
Garage Spaces 3.0
Community Features Common Areas, Street Lights
Utilities Available Underground Utilities, Cable Available
Roof Type Architectural, Metal
Garage Yes
Building
Lot Description 1/2 Acre or Less, Sloped, Few Trees, Sprklr In Grnd-Full Yard
Story 2
Foundation Crawl Space
Sewer Public Sewer
Water Public, Greenville
Architectural Style European
New Construction Yes
Schools
Elementary Schools Sara Collins
Middle Schools Hughes
High Schools Greenville
Others
HOA Fee Include None
Read Less
Want to know what your home might be worth? Contact us for a FREE valuation!

Our team is ready to help you sell your home for the highest possible price ASAP
Bought with Marchant Real Estate Inc.






