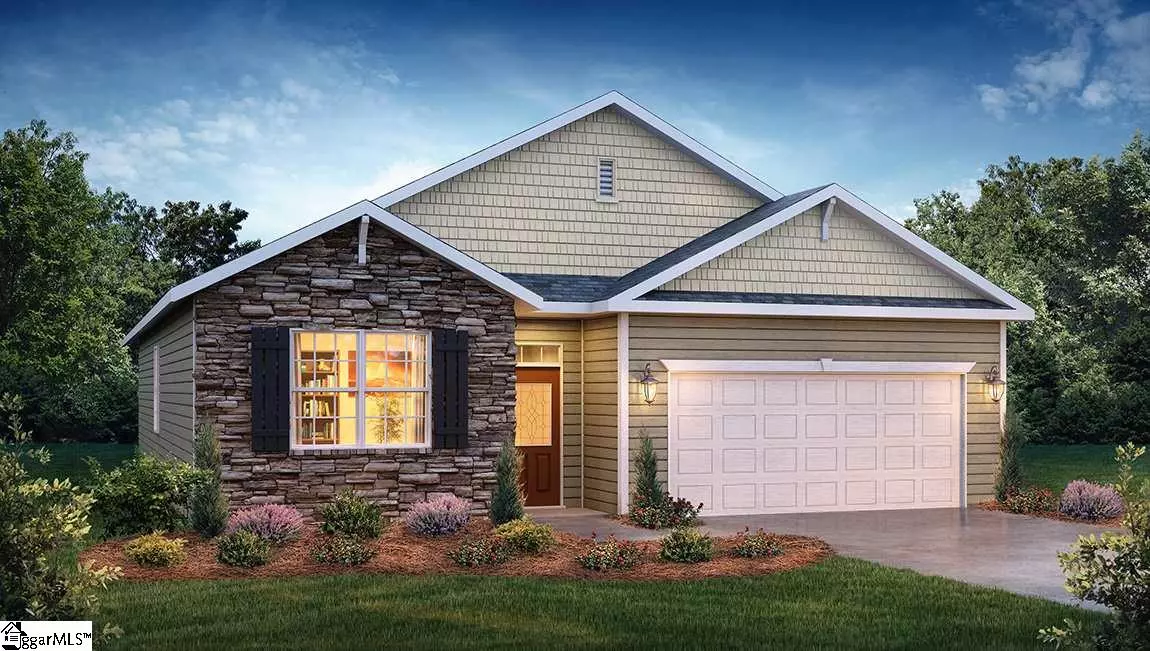$254,490
$254,490
For more information regarding the value of a property, please contact us for a free consultation.
18 Darrowby Way Simpsonville, SC 29680
4 Beds
2 Baths
1,764 SqFt
Key Details
Sold Price $254,490
Property Type Single Family Home
Sub Type Single Family Residence
Listing Status Sold
Purchase Type For Sale
Square Footage 1,764 sqft
Price per Sqft $144
Subdivision Hartridge Manor
MLS Listing ID 1439669
Sold Date 06/09/21
Style Craftsman
Bedrooms 4
Full Baths 2
HOA Fees $37/ann
HOA Y/N yes
Year Built 2019
Lot Size 6,534 Sqft
Lot Dimensions 55 x 125
Property Description
This popular Ranch floor plan is highly functional, and offers 9 foot ceilings, a walk-in pantry, wide interior doorways, and a covered porch on the back. Outstanding kitchen space with: granite counters, ceramic tile backsplash, and stainless steel appliances that overlooks great room with a beautiful gas fireplace! This incredible location is just minutes from I-385 and all of the desired locations for shopping, dining, parks, schools, and MORE! Community amenities such as private resort style pool, and cabana with outdoor fireplace, and gathering spaces! Call Listing Agent for more details and to schedule a private showing!
Location
State SC
County Greenville
Area 041
Rooms
Basement None
Interior
Interior Features High Ceilings, Ceiling Cathedral/Vaulted, Ceiling Smooth, Granite Counters, Open Floorplan, Tub Garden, Walk-In Closet(s), Radon System
Heating Natural Gas, Damper Controlled
Cooling Central Air, Damper Controlled
Flooring Carpet, Laminate, Vinyl, Other
Fireplaces Number 1
Fireplaces Type Gas Log
Fireplace Yes
Appliance Dishwasher, Disposal, Free-Standing Gas Range, Electric Oven, Microwave, Tankless Water Heater
Laundry Walk-in, Electric Dryer Hookup, Laundry Room
Exterior
Garage Attached, Paved, Garage Door Opener
Garage Spaces 2.0
Community Features Common Areas, Street Lights, Recreational Path, Playground, Pool, Sidewalks
Utilities Available Cable Available
Roof Type Architectural
Parking Type Attached, Paved, Garage Door Opener
Garage Yes
Building
Lot Description 1/2 Acre or Less, Sidewalk, Sloped
Story 1
Foundation Slab
Sewer Public Sewer
Water Public, Greenville Water System
Architectural Style Craftsman
New Construction Yes
Schools
Elementary Schools Ellen Woodside
Middle Schools Woodmont
High Schools Woodmont
Others
HOA Fee Include None
Acceptable Financing USDA Loan
Listing Terms USDA Loan
Read Less
Want to know what your home might be worth? Contact us for a FREE valuation!

Our team is ready to help you sell your home for the highest possible price ASAP
Bought with Non MLS


