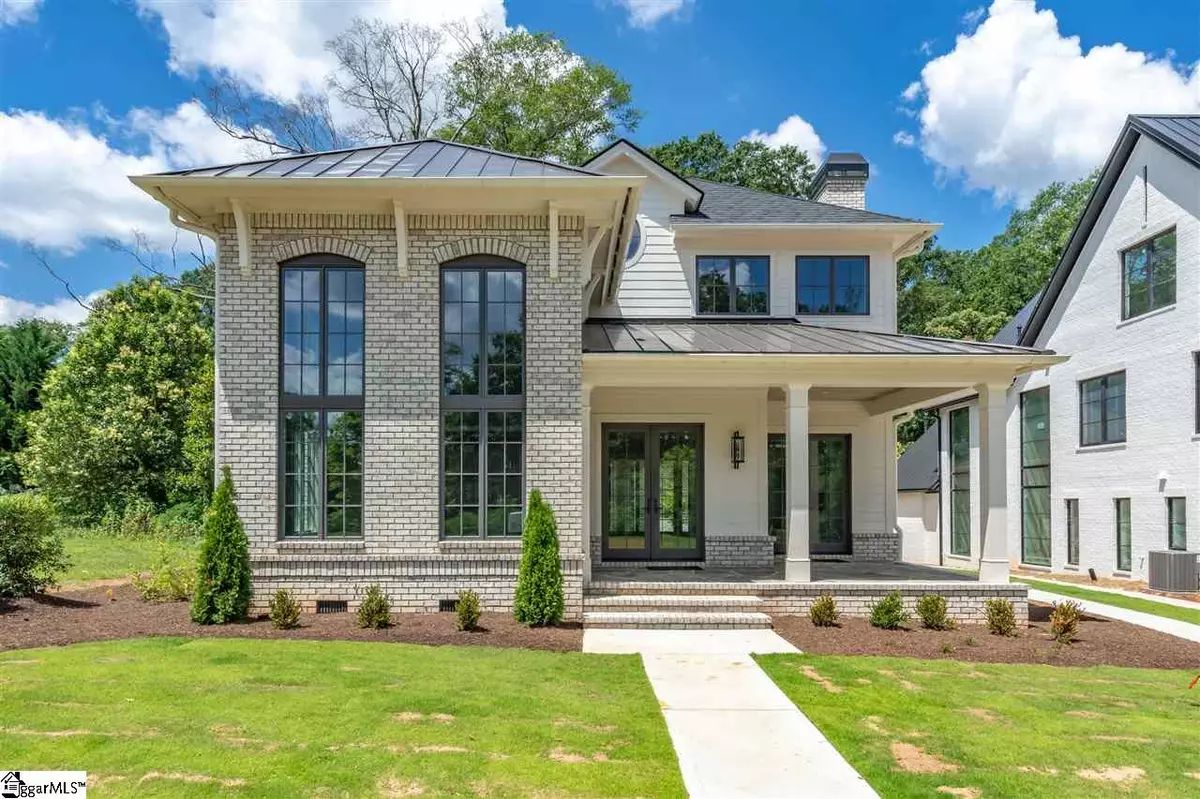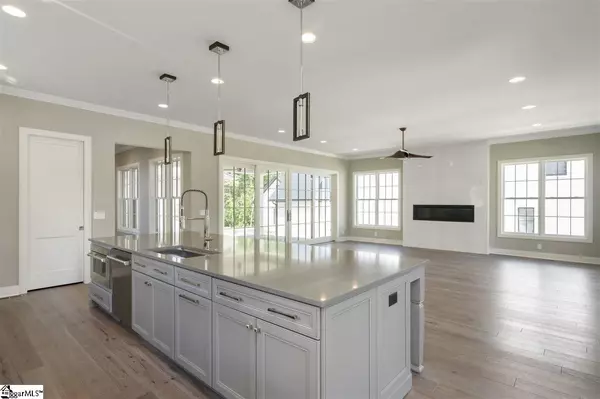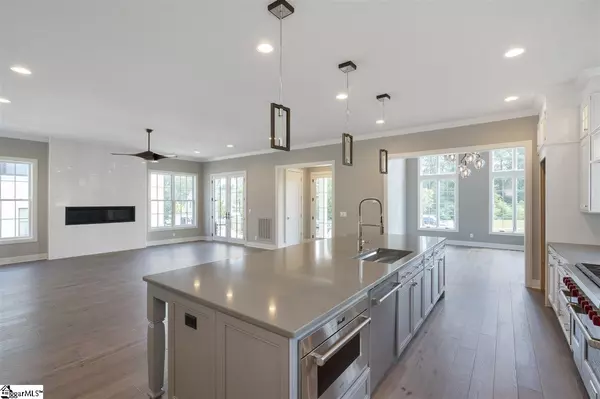$1,270,000
$1,395,000
9.0%For more information regarding the value of a property, please contact us for a free consultation.
36 Gardenview Avenue Greenville, SC 29601
4 Beds
4 Baths
3,403 SqFt
Key Details
Sold Price $1,270,000
Property Type Single Family Home
Sub Type Single Family Residence
Listing Status Sold
Purchase Type For Sale
Square Footage 3,403 sqft
Price per Sqft $373
Subdivision Woodland Park At Cleveland Fores
MLS Listing ID 1421868
Sold Date 06/14/21
Style Contemporary, European
Bedrooms 4
Full Baths 3
Half Baths 1
HOA Fees $105/mo
HOA Y/N yes
Year Built 2020
Annual Tax Amount $4,960
Lot Size 9,583 Sqft
Lot Dimensions 65 x 135 x 67.5 x 149.3
Property Description
Fairview Custom Builders present this custom-built luxury home located steps from Greenville’s crown jewel – Cleveland Park – with convenience to the best of Downtown Greenville and Augusta Road. This brand-new home fits the “lock and leave” lifestyle you’ve been waiting for, with Cleveland Park as your backyard and the Swamp Rabbit Trail as your quick route to Downtown. With very little yard, this is the perfect alternative to the downtown condo. Walk to all of Downtown’s attractions – award-winning restaurants and Broadway shows at The Peace Center – or take a stroll through the Cancer Survivors Park and Falls Park. Grab your bike and explore the Swamp Rabbit Trail, the Greenville Zoo or the nearby YMCA. This luxury home takes the guesswork out of building, designing and landscaping and is ready for you to move in! The open floor plan features a large, gourmet chef's kitchen, an open den, a spectacular dining room with 16' ceilings, beautiful tile designs, and a spacious, covered outdoor living space. Enjoy master-on-main living with dual closets, a soaking tub, and a separate shower. Upstairs, find three additional bedrooms and two bathrooms. Without a large yard to maintain, this home is the perfect alternative to the downtown condo lifestyle. This luxurious home offers privacy, turn-key living and convenience to the heart of Greenville – including close-proximity to Greenville’s Prisma Health System and St. Francis Hospital.
Location
State SC
County Greenville
Area 072
Rooms
Basement None
Interior
Interior Features High Ceilings, Ceiling Fan(s), Ceiling Cathedral/Vaulted, Ceiling Smooth, Tray Ceiling(s), Granite Counters, Open Floorplan, Walk-In Closet(s), Pantry
Heating Forced Air, Multi-Units, Natural Gas
Cooling Central Air, Electric
Flooring Carpet, Ceramic Tile, Wood, Stone
Fireplaces Number 1
Fireplaces Type Ventless
Fireplace Yes
Appliance Dishwasher, Free-Standing Gas Range, Refrigerator, Microwave, Gas Water Heater, Tankless Water Heater
Laundry Sink, 1st Floor, Walk-in, Laundry Room
Exterior
Garage Attached, Paved, Side/Rear Entry, Key Pad Entry
Garage Spaces 2.0
Community Features Street Lights, Sidewalks
Utilities Available Underground Utilities, Cable Available
Roof Type Architectural, Metal
Garage Yes
Building
Lot Description 1/2 Acre or Less, Sidewalk, Sloped, Few Trees, Wooded, Sprklr In Grnd-Full Yard
Story 2
Foundation Crawl Space
Sewer Public Sewer
Water Public, Greenville
Architectural Style Contemporary, European
New Construction Yes
Schools
Elementary Schools Sara Collins
Middle Schools Hughes
High Schools Greenville
Others
HOA Fee Include None
Read Less
Want to know what your home might be worth? Contact us for a FREE valuation!

Our team is ready to help you sell your home for the highest possible price ASAP
Bought with Allen Tate Co. - Greenville






